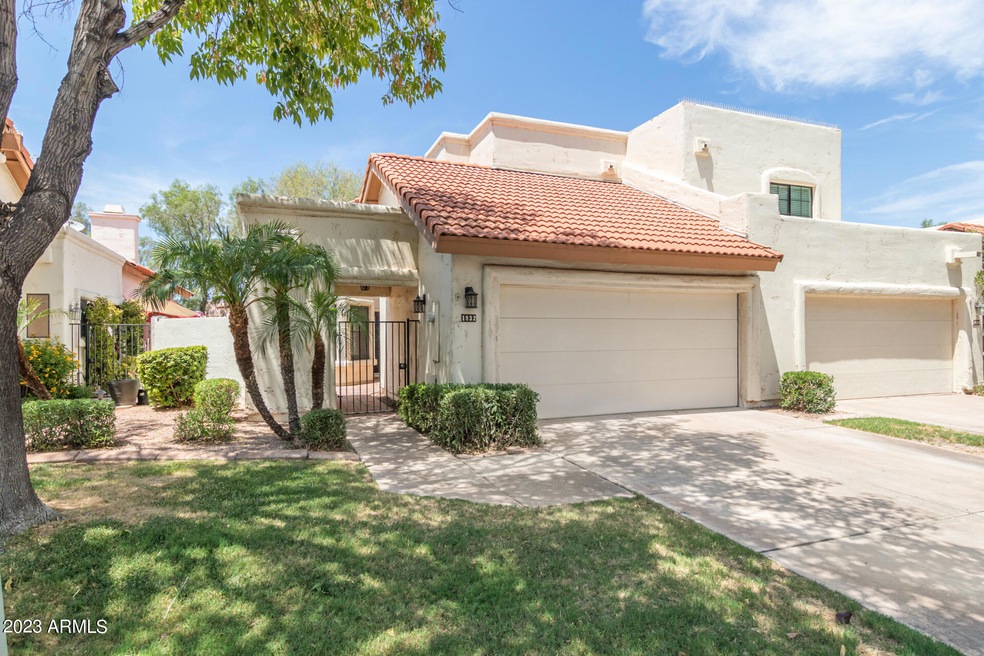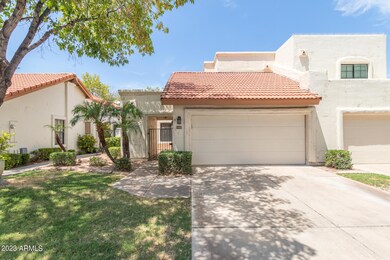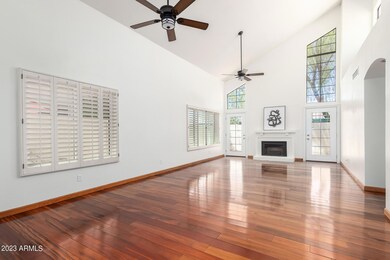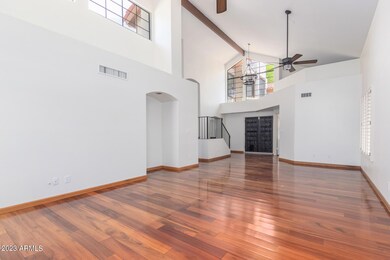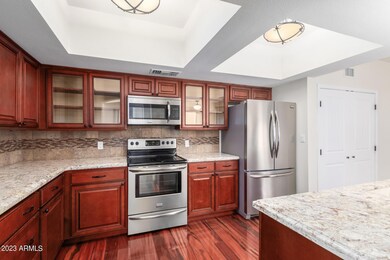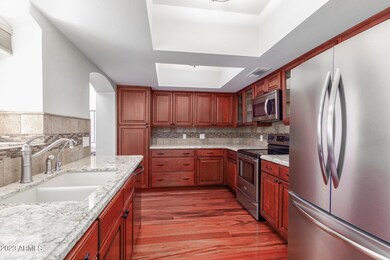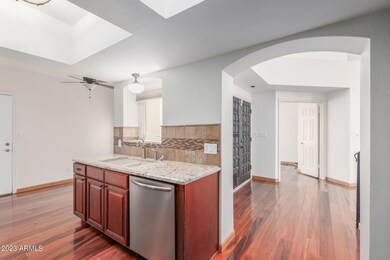
1832 E Ranch Rd Tempe, AZ 85284
West Chandler NeighborhoodHighlights
- Two Primary Bathrooms
- Vaulted Ceiling
- 1 Fireplace
- Kyrene del Cielo Elementary School Rated A
- Wood Flooring
- Granite Countertops
About This Home
As of August 2023Don't miss this beautiful home located in the Alta Mirada Townhomes community in South Tempe. The vaulted ceilings allow for a ton of beautiful natural lighting. There's a 2 car garage, a quaint courtyard in the front, as well as a great patio area out back.
The home has been beautifully updated, as well. The kitchen has custom cabinets, granite counters and upgraded appliances. There's also hardwood flooring, tiled showers, a fireplace and so much more.
Other Recent Updates include:
HVAC Unit Replaced in 2020,
Water Heater Replaced 2021,
Roof Repair and Replacement 2023,
Upstairs Bathroom Remodel 2023. This 2 bedroom 2.5 bath home has a two master bedrooms. The den/3rd bedroom makes a great office and has a half bath. Amazing home with a wonderful location and lifestyl
Last Agent to Sell the Property
Realty Executives License #SA045994000 Listed on: 07/15/2023

Townhouse Details
Home Type
- Townhome
Est. Annual Taxes
- $2,044
Year Built
- Built in 1984
Lot Details
- 3,602 Sq Ft Lot
- 1 Common Wall
- Block Wall Fence
- Front Yard Sprinklers
- Private Yard
- Grass Covered Lot
HOA Fees
- $178 Monthly HOA Fees
Parking
- 2 Car Garage
- Garage Door Opener
Home Design
- Wood Frame Construction
- Tile Roof
- Built-Up Roof
- Stucco
Interior Spaces
- 1,618 Sq Ft Home
- 1-Story Property
- Vaulted Ceiling
- Ceiling Fan
- Skylights
- 1 Fireplace
- Double Pane Windows
- Low Emissivity Windows
- Vinyl Clad Windows
Kitchen
- Eat-In Kitchen
- Electric Cooktop
- Built-In Microwave
- Granite Countertops
Flooring
- Wood
- Carpet
- Tile
Bedrooms and Bathrooms
- 2 Bedrooms
- Remodeled Bathroom
- Two Primary Bathrooms
- 2.5 Bathrooms
- Dual Vanity Sinks in Primary Bathroom
Schools
- Kyrene Del Cielo Elementary School
- Kyrene Aprende Middle School
- Corona Del Sol High School
Utilities
- Central Air
- Heating Available
- Plumbing System Updated in 2022
- Water Purifier
- Water Softener
- High Speed Internet
- Cable TV Available
Additional Features
- Patio
- Property is near a bus stop
Listing and Financial Details
- Tax Lot 120
- Assessor Parcel Number 301-63-656
Community Details
Overview
- Association fees include ground maintenance, street maintenance, front yard maint
- Rcp Community Mgmt Association, Phone Number (480) 813-6788
- Built by UDC Homes
- Alta Mirada Townhomes Subdivision
Recreation
- Tennis Courts
- Pickleball Courts
- Heated Community Pool
- Community Spa
Ownership History
Purchase Details
Home Financials for this Owner
Home Financials are based on the most recent Mortgage that was taken out on this home.Purchase Details
Home Financials for this Owner
Home Financials are based on the most recent Mortgage that was taken out on this home.Purchase Details
Home Financials for this Owner
Home Financials are based on the most recent Mortgage that was taken out on this home.Purchase Details
Purchase Details
Home Financials for this Owner
Home Financials are based on the most recent Mortgage that was taken out on this home.Purchase Details
Similar Homes in Tempe, AZ
Home Values in the Area
Average Home Value in this Area
Purchase History
| Date | Type | Sale Price | Title Company |
|---|---|---|---|
| Warranty Deed | $465,000 | First American Title Insurance | |
| Warranty Deed | $389,900 | Chicago Title Agency | |
| Warranty Deed | $155,000 | North American Title Co | |
| Warranty Deed | -- | -- | |
| Warranty Deed | $133,000 | Security Title Agency | |
| Interfamily Deed Transfer | -- | -- |
Mortgage History
| Date | Status | Loan Amount | Loan Type |
|---|---|---|---|
| Open | $480,204 | VA | |
| Closed | $474,997 | VA | |
| Previous Owner | $100,000 | Credit Line Revolving | |
| Previous Owner | $124,000 | New Conventional | |
| Previous Owner | $106,400 | New Conventional | |
| Previous Owner | $69,300 | No Value Available |
Property History
| Date | Event | Price | Change | Sq Ft Price |
|---|---|---|---|---|
| 08/28/2023 08/28/23 | Sold | $465,000 | 0.0% | $287 / Sq Ft |
| 08/05/2023 08/05/23 | Pending | -- | -- | -- |
| 08/03/2023 08/03/23 | For Sale | $465,000 | 0.0% | $287 / Sq Ft |
| 07/23/2023 07/23/23 | Pending | -- | -- | -- |
| 07/20/2023 07/20/23 | For Sale | $465,000 | 0.0% | $287 / Sq Ft |
| 07/17/2023 07/17/23 | Pending | -- | -- | -- |
| 07/15/2023 07/15/23 | For Sale | $465,000 | +19.3% | $287 / Sq Ft |
| 02/22/2021 02/22/21 | Sold | $389,900 | 0.0% | $241 / Sq Ft |
| 01/30/2021 01/30/21 | Pending | -- | -- | -- |
| 01/29/2021 01/29/21 | For Sale | $389,900 | -- | $241 / Sq Ft |
Tax History Compared to Growth
Tax History
| Year | Tax Paid | Tax Assessment Tax Assessment Total Assessment is a certain percentage of the fair market value that is determined by local assessors to be the total taxable value of land and additions on the property. | Land | Improvement |
|---|---|---|---|---|
| 2025 | $1,882 | $20,789 | -- | -- |
| 2024 | $2,144 | $19,799 | -- | -- |
| 2023 | $2,144 | $33,830 | $6,760 | $27,070 |
| 2022 | $2,044 | $26,780 | $5,350 | $21,430 |
| 2021 | $2,090 | $25,700 | $5,140 | $20,560 |
| 2020 | $2,044 | $23,730 | $4,740 | $18,990 |
| 2019 | $1,983 | $22,310 | $4,460 | $17,850 |
| 2018 | $1,923 | $20,480 | $4,090 | $16,390 |
| 2017 | $1,849 | $19,330 | $3,860 | $15,470 |
| 2016 | $1,865 | $18,560 | $3,710 | $14,850 |
| 2015 | $1,720 | $17,600 | $3,520 | $14,080 |
Agents Affiliated with this Home
-

Seller's Agent in 2023
Nick Bastian
Realty Executives
(602) 803-6425
12 in this area
137 Total Sales
-
C
Buyer's Agent in 2023
Craig Brown
eXp Realty
(480) 202-6207
1 in this area
33 Total Sales
-
M
Buyer Co-Listing Agent in 2023
Marc Gastineau
Realty One Group
(480) 661-7700
1 in this area
33 Total Sales
-
S
Seller's Agent in 2021
Shawn McGinn
Built By Referral Rlty Grp 02
(480) 326-1604
1 in this area
75 Total Sales
Map
Source: Arizona Regional Multiple Listing Service (ARMLS)
MLS Number: 6580272
APN: 301-63-656
- 1927 E Ranch Rd
- 9203 S Heather Dr
- 1966 E Calle de Arcos
- 1946 E Caroline Ln Unit 2
- 1454 E Calle de Arcos
- 3740 W Kent Dr
- 1444 E Myrna Ln
- 3761 W Kent Dr
- 3921 W Jasper Dr
- 1849 E Buena Vista Dr
- 8604 S Oak St
- 1956 E Calle de Caballos
- 3921 W Sheffield Ave
- 3581 W Ironwood Dr
- 1758 E Carver Rd
- 8606 S Dorsey Ln
- 1978 E Carver Rd
- 3821 W Barcelona Dr
- 3962 W Roundabout Cir
- 1920 E Belmont Dr
