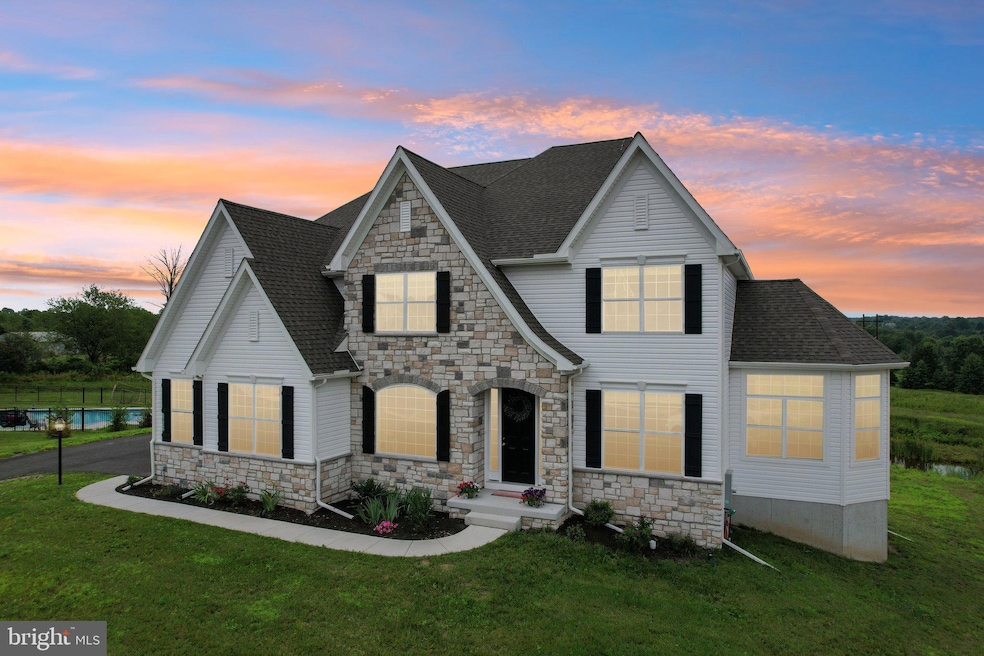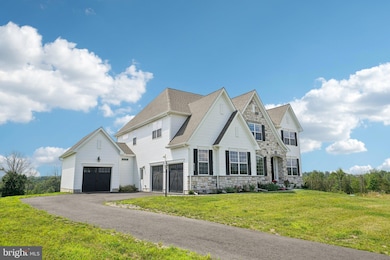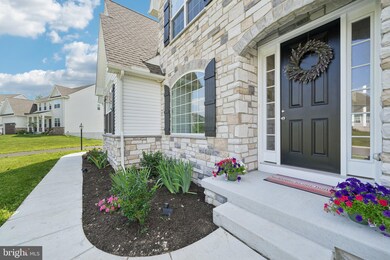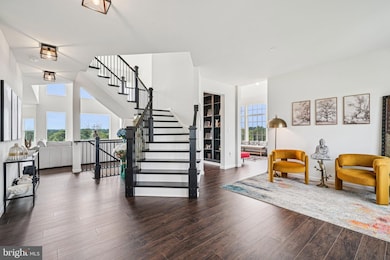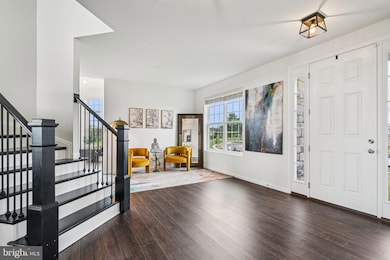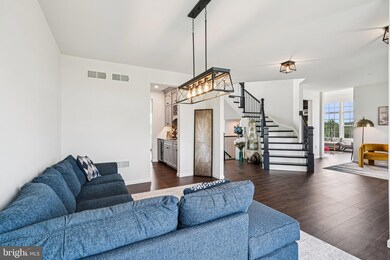1832 Enclave Dr Quakertown, PA 18951
Milford-Quakertown NeighborhoodEstimated payment $7,338/month
Highlights
- Panoramic View
- 1 Fireplace
- 3 Car Attached Garage
- Colonial Architecture
- No HOA
- Soaking Tub
About This Home
Welcome to 1832 Enclave Drive—an expansive, light-filled home in the sought-after Millstone at Parkside community. With over 5,000 square feet of beautifully finished living space, 5 bedrooms, 4.5 baths, and a 3-car garage, this property offers room to grow, relax, and entertain in style.
From the moment you step inside, you’ll notice the exceptional natural light that pours through the two-story family room and bright, open kitchen. The granite island has seating for 6 and is great for everyday use and entertaining. Whether you’re sipping coffee by the windows or hosting a lively dinner, the main living areas are always filled with sunshine and framed by peaceful views.
The thoughtfully designed layout includes a first-floor bedroom with full bath access, perfect for guests, home office needs, or added flexibility. Upstairs, the private bedroom suites offer comfortable retreats, each with generous closet space and well-appointed baths. The Master BR gives beautiful views to the rear of the home. It also has a full tile bath with standing soaking tub, tile shower, double vanity and more.
The walkout basement is a standout; finished with high ceilings, open space for recreation or media, and plenty of windows that let the light stream in. It’s rare to find a lower level that feels this inviting.
Built just one year ago, this home combines the peace of a newer build with modern finishes and smart design choices. The exterior matches the interior’s appeal, set on a picturesque lot with scenic views in every season.
Millstone at Parkside offers a serene setting while keeping you close to everything. With easy access to Routes 309, 476, St. Luke’s Hospital, and the shopping and dining options of Quakertown, you’ll appreciate how connected yet tucked away this location feels.
Elegant yet warm, spacious yet welcoming—1832 Enclave Drive is ready for its next chapter. Come experience it in person—schedule your tour today!
Listing Agent
(215) 353-2777 bob@bobkelleyteam.com BHHS Fox & Roach-Blue Bell License #RS284245 Listed on: 07/17/2025

Home Details
Home Type
- Single Family
Est. Annual Taxes
- $12,539
Year Built
- Built in 2024
Lot Details
- 0.46 Acre Lot
- Property is zoned RD
Parking
- 3 Car Attached Garage
- Front Facing Garage
- Side Facing Garage
- Driveway
- On-Street Parking
Property Views
- Panoramic
- Woods
Home Design
- Colonial Architecture
- Frame Construction
- Concrete Perimeter Foundation
Interior Spaces
- Property has 2 Levels
- 1 Fireplace
Bedrooms and Bathrooms
- Soaking Tub
Partially Finished Basement
- Walk-Out Basement
- Basement Fills Entire Space Under The House
- Rough-In Basement Bathroom
Utilities
- Forced Air Heating and Cooling System
- Heating System Powered By Leased Propane
- Propane Water Heater
Community Details
- No Home Owners Association
- Millstone At Parkside Subdivision
Listing and Financial Details
- Tax Lot 145-008
- Assessor Parcel Number 23-010-145-008
Map
Home Values in the Area
Average Home Value in this Area
Property History
| Date | Event | Price | List to Sale | Price per Sq Ft | Prior Sale |
|---|---|---|---|---|---|
| 10/14/2025 10/14/25 | Pending | -- | -- | -- | |
| 08/12/2025 08/12/25 | Price Changed | $1,199,999 | -4.0% | $212 / Sq Ft | |
| 07/17/2025 07/17/25 | For Sale | $1,250,000 | +23.0% | $221 / Sq Ft | |
| 06/19/2024 06/19/24 | For Sale | $1,016,092 | 0.0% | $197 / Sq Ft | |
| 06/06/2024 06/06/24 | Sold | $1,016,092 | -- | $197 / Sq Ft | View Prior Sale |
| 01/15/2024 01/15/24 | Pending | -- | -- | -- |
Source: Bright MLS
MLS Number: PABU2100610
- 1844 Enclave Dr
- 444 Enclave Dr Unit SAVANNAH
- 444 Enclave Dr Unit COVINGTON
- 444 Enclave Dr Unit SEBASTIAN
- 444 Enclave Dr Unit DEVONSHIRE
- 444 Enclave Dr Unit PARKER
- 444 Enclave Dr Unit HAWTHORNE
- Kipling Plan at Fallbrooke Farms - Estates
- Manchester Plan at Fallbrooke Farms - Single Family Homes
- Arcadia Plan at Millstone at Parkside
- Covington Plan at Millstone at Parkside
- Harrison Plan at Millstone at Parkside
- Magnolia Plan at Fallbrooke Farms - Estates
- Nottingham Plan at Fallbrooke Farms - Single Family Homes
- Parker Plan at Fallbrooke Farms - Single Family Homes
- Hawthorne Plan at Fallbrooke Farms - Estates
- Andrews Plan at Millstone at Parkside
- Nottingham Plan at Millstone at Parkside
- Arcadia Plan at Fallbrooke Farms - Single Family Homes
- Covington Plan at Fallbrooke Farms - Estates
