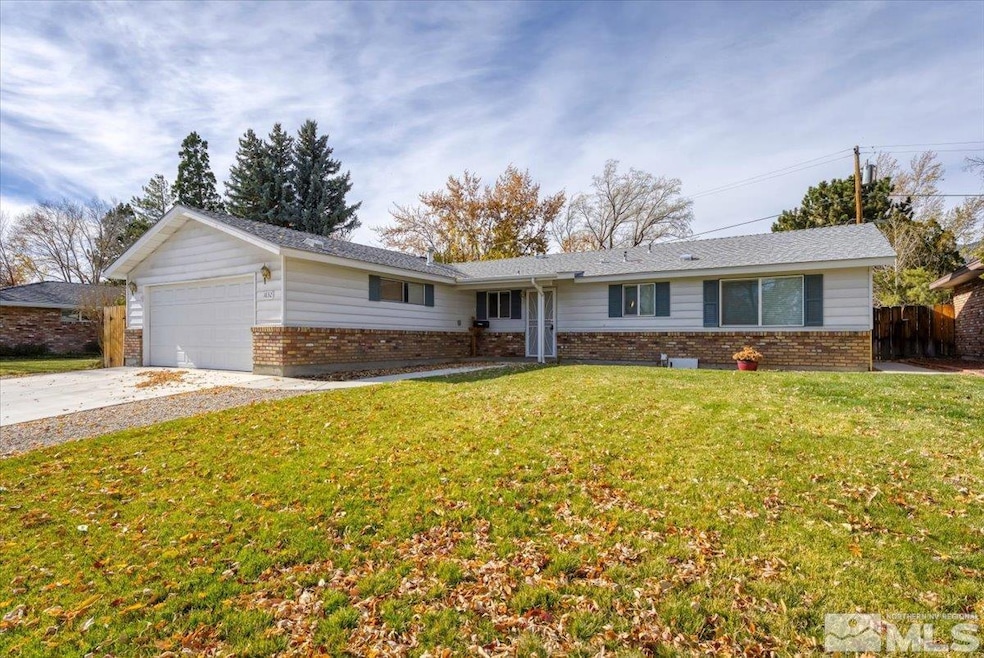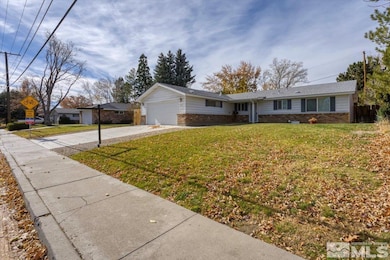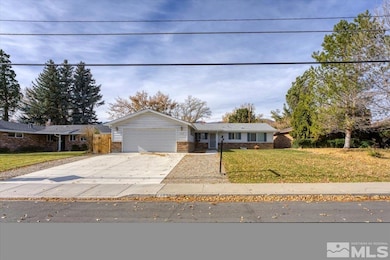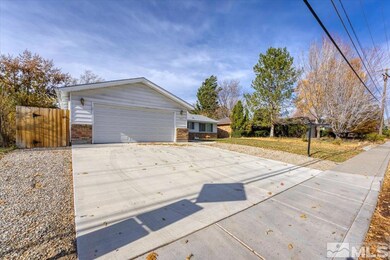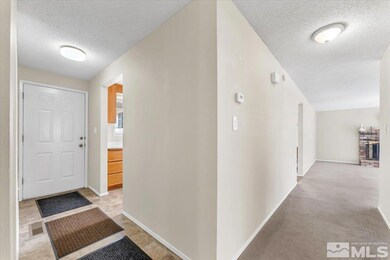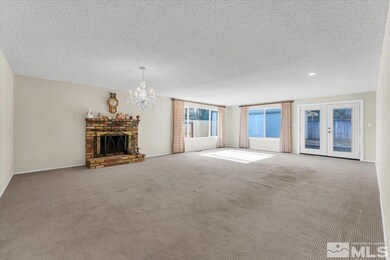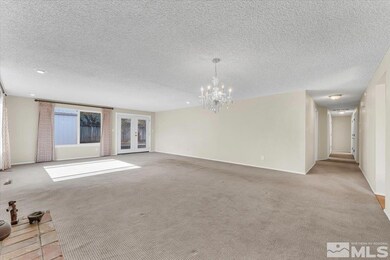
1832 Mountain St Carson City, NV 89703
Lakeview NeighborhoodAbout This Home
As of May 2025Comfortable 4-bedroom, 2-bathroom, 2 car garage home on the Westside of Carson City. Directly across the street from Fritsch Elementary School. Wonderful front yard is well maintained and perfect for seasonal decorations. The backyard is cozy and ready for your personal landscaping plans. Enjoy the large patio on warm summer nights., The water heater has been replaced in the last 30 days and the sheds in the back yard are perfect for additional storage. The garage has a convenient work bench and cabinets for most all of your needs. Step easy kitchen plus a large breakfast area. The dining room is shared with the living room but has it’s own fireplace. Carpeting throughout the home except in the kitchen which is original hardwood. Washer/Dryer and refrigerator are included in the sale with no warranty or guarantee.
Home Details
Home Type
- Single Family
Est. Annual Taxes
- $1,779
Year Built
- Built in 1970
Lot Details
- 6,970 Sq Ft Lot
- Property is zoned SF6
Parking
- 2 Car Garage
Home Design
- Pitched Roof
Interior Spaces
- 1,932 Sq Ft Home
- 1 Fireplace
Kitchen
- Gas Range
- Dishwasher
- Disposal
Flooring
- Wood
- Carpet
Bedrooms and Bathrooms
- 4 Bedrooms
- 2 Full Bathrooms
Laundry
- Dryer
- Washer
Schools
- Fritsch Elementary School
- Carson Middle School
- Carson High School
Listing and Financial Details
- Assessor Parcel Number 00112321
Ownership History
Purchase Details
Home Financials for this Owner
Home Financials are based on the most recent Mortgage that was taken out on this home.Purchase Details
Home Financials for this Owner
Home Financials are based on the most recent Mortgage that was taken out on this home.Purchase Details
Home Financials for this Owner
Home Financials are based on the most recent Mortgage that was taken out on this home.Purchase Details
Home Financials for this Owner
Home Financials are based on the most recent Mortgage that was taken out on this home.Purchase Details
Home Financials for this Owner
Home Financials are based on the most recent Mortgage that was taken out on this home.Purchase Details
Home Financials for this Owner
Home Financials are based on the most recent Mortgage that was taken out on this home.Map
Similar Homes in Carson City, NV
Home Values in the Area
Average Home Value in this Area
Purchase History
| Date | Type | Sale Price | Title Company |
|---|---|---|---|
| Bargain Sale Deed | $535,000 | Core Title Group | |
| Bargain Sale Deed | $287,900 | Ticor Title Carson | |
| Bargain Sale Deed | $254,000 | Western Title Company | |
| Bargain Sale Deed | $219,575 | Northern Nevada Title Cc | |
| Interfamily Deed Transfer | -- | Northern Nevada Title Cc | |
| Bargain Sale Deed | $277,000 | Northern Nevada Title Cc |
Mortgage History
| Date | Status | Loan Amount | Loan Type |
|---|---|---|---|
| Open | $481,500 | New Conventional | |
| Previous Owner | $230,320 | New Conventional | |
| Previous Owner | $164,900 | New Conventional | |
| Previous Owner | $274,472 | FHA | |
| Previous Owner | $272,720 | FHA |
Property History
| Date | Event | Price | Change | Sq Ft Price |
|---|---|---|---|---|
| 05/13/2025 05/13/25 | Sold | $535,000 | -1.8% | $277 / Sq Ft |
| 04/13/2025 04/13/25 | For Sale | $545,000 | 0.0% | $282 / Sq Ft |
| 04/13/2025 04/13/25 | Pending | -- | -- | -- |
| 02/14/2025 02/14/25 | Price Changed | $545,000 | -0.9% | $282 / Sq Ft |
| 11/10/2024 11/10/24 | For Sale | $550,000 | +91.0% | $285 / Sq Ft |
| 04/28/2017 04/28/17 | Sold | $287,900 | -7.1% | $149 / Sq Ft |
| 03/27/2017 03/27/17 | Pending | -- | -- | -- |
| 03/11/2016 03/11/16 | For Sale | $310,000 | +22.0% | $160 / Sq Ft |
| 09/04/2015 09/04/15 | Sold | $254,000 | -7.6% | $131 / Sq Ft |
| 07/22/2015 07/22/15 | Pending | -- | -- | -- |
| 06/02/2015 06/02/15 | For Sale | $274,900 | +25.2% | $142 / Sq Ft |
| 05/06/2015 05/06/15 | Sold | $219,575 | -8.5% | $114 / Sq Ft |
| 10/04/2014 10/04/14 | Pending | -- | -- | -- |
| 08/06/2014 08/06/14 | For Sale | $240,000 | -- | $124 / Sq Ft |
Tax History
| Year | Tax Paid | Tax Assessment Tax Assessment Total Assessment is a certain percentage of the fair market value that is determined by local assessors to be the total taxable value of land and additions on the property. | Land | Improvement |
|---|---|---|---|---|
| 2024 | $1,779 | $66,804 | $35,000 | $31,804 |
| 2023 | $1,727 | $64,229 | $35,000 | $29,229 |
| 2022 | $1,677 | $56,464 | $30,450 | $26,014 |
| 2021 | $1,628 | $51,477 | $26,600 | $24,877 |
| 2020 | $1,628 | $50,343 | $25,200 | $25,143 |
| 2019 | $1,533 | $50,687 | $25,200 | $25,487 |
| 2018 | $1,489 | $45,471 | $22,750 | $22,721 |
| 2017 | $1,445 | $44,263 | $21,000 | $23,263 |
| 2016 | $1,409 | $42,982 | $18,550 | $24,432 |
| 2015 | $1,406 | $41,524 | $16,170 | $25,354 |
| 2014 | -- | $39,124 | $14,700 | $24,424 |
Source: Northern Nevada Regional MLS
MLS Number: 240014331
APN: 001-123-21
- 908 Ivy St
- 700 Ivy St
- 909 Norrie Dr
- 635 W Long St
- 2205 Harriett Dr
- 1459 Bravestone Ave Unit Homesite 108
- 1397 Copper Hill Ave Unit Homesite 173
- 2052 Clover Ct
- 1303 N Division St
- 1239 Flintwood Dr
- 1423 Bravestone Ave Unit Homesite 106
- 1343 Copper Hill Ave Unit Homesite 170
- 1441 Bravestone Ave Unit Homesite 107
- 1000 Mountain St
- 1361 Copper Hill Ave Unit Homesite 171
- 1424 Copper Hill Ave Unit Homesite 129
- 1640 Chaparral Dr
- 1460 Copper Hill Ave Unit Homesite 127
- 1495 Bravestone Ave Unit Homesite 110
- 1478 Copper Hill Ave Unit Homesite 126
