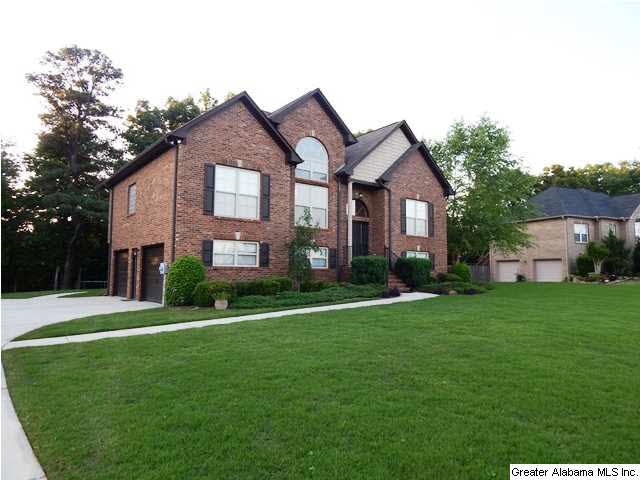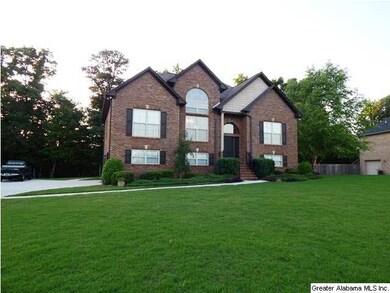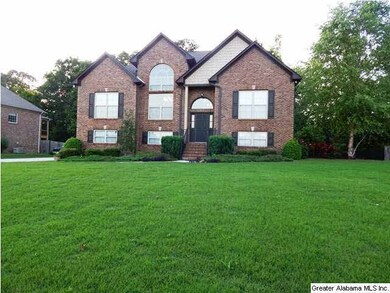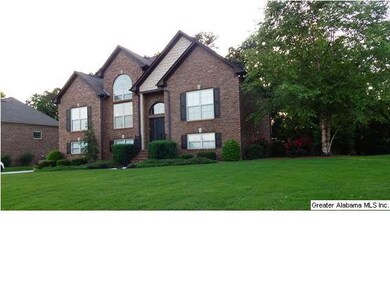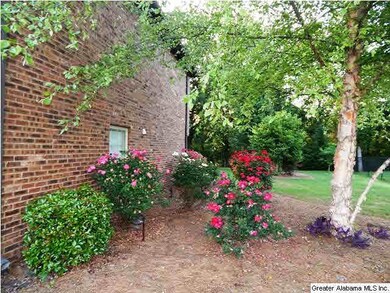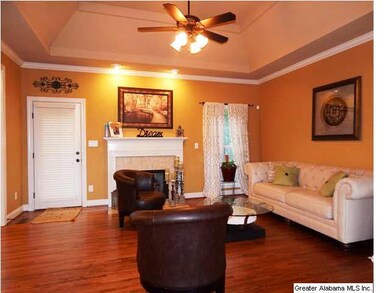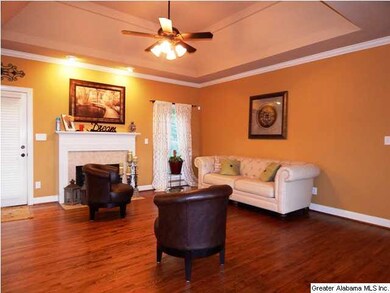
1832 Parc Ridge Cir Warrior, AL 35180
4
Beds
3
Baths
1,700
Sq Ft
0.88
Acres
Highlights
- Cathedral Ceiling
- Wood Flooring
- Hydromassage or Jetted Bathtub
- Bryan Elementary School Rated 9+
- Main Floor Primary Bedroom
- Great Room with Fireplace
About This Home
As of April 2020Amazing 4 bedroom 3 bath home close to Mortimer Jordan School. This home has a open floor plan with high ceilings. Hardwood floors and a large island in the kitchen are just a few of the great features of this home. In the basement there is a man cave that has a bathroom and a bedroom. Well manicured lot that backs up to the wood for privacy.
Home Details
Home Type
- Single Family
Est. Annual Taxes
- $1,588
Year Built
- 2007
HOA Fees
- $13 Monthly HOA Fees
Parking
- 2 Car Garage
- Basement Garage
Home Design
- Split Foyer
Interior Spaces
- Smooth Ceilings
- Cathedral Ceiling
- Ceiling Fan
- Ventless Fireplace
- Gas Fireplace
- Double Pane Windows
- Insulated Doors
- Great Room with Fireplace
- Dining Room
- Basement Fills Entire Space Under The House
Kitchen
- Stove
- Built-In Microwave
- Dishwasher
Flooring
- Wood
- Carpet
- Tile
Bedrooms and Bathrooms
- 4 Bedrooms
- Primary Bedroom on Main
- Split Bedroom Floorplan
- Walk-In Closet
- 3 Full Bathrooms
- Hydromassage or Jetted Bathtub
- Bathtub and Shower Combination in Primary Bathroom
- Separate Shower
Laundry
- Laundry Room
- Laundry on main level
Utilities
- Central Air
- Heating Available
- Underground Utilities
- Electric Water Heater
- Septic Tank
Listing and Financial Details
- Assessor Parcel Number 02-21-0-000-021.000
Ownership History
Date
Name
Owned For
Owner Type
Purchase Details
Listed on
Feb 23, 2020
Closed on
Apr 30, 2020
Sold by
James Jonathan
Bought by
Richardson Heather
Seller's Agent
Reba Main
RE/MAX on Main
Buyer's Agent
Dana Sorensen
RE/MAX Northern Properties
List Price
$277,800
Sold Price
$267,000
Premium/Discount to List
-$10,800
-3.89%
Current Estimated Value
Home Financials for this Owner
Home Financials are based on the most recent Mortgage that was taken out on this home.
Estimated Appreciation
$52,302
Avg. Annual Appreciation
4.01%
Original Mortgage
$262,163
Outstanding Balance
$234,838
Interest Rate
3.3%
Mortgage Type
FHA
Estimated Equity
$94,314
Purchase Details
Listed on
May 22, 2014
Closed on
Aug 14, 2014
Sold by
Goode Brian
Bought by
James Jonathan and James Jennifer
Seller's Agent
Kelley Smith
RE/MAX on Main
Buyer's Agent
Reba Main
RE/MAX on Main
List Price
$229,900
Sold Price
$215,500
Premium/Discount to List
-$14,400
-6.26%
Home Financials for this Owner
Home Financials are based on the most recent Mortgage that was taken out on this home.
Avg. Annual Appreciation
3.82%
Original Mortgage
$211,000
Interest Rate
4.2%
Mortgage Type
VA
Similar Homes in Warrior, AL
Create a Home Valuation Report for This Property
The Home Valuation Report is an in-depth analysis detailing your home's value as well as a comparison with similar homes in the area
Home Values in the Area
Average Home Value in this Area
Purchase History
| Date | Type | Sale Price | Title Company |
|---|---|---|---|
| Deed | $267,000 | -- | |
| Deed | $215,500 | -- |
Source: Public Records
Mortgage History
| Date | Status | Loan Amount | Loan Type |
|---|---|---|---|
| Open | $262,163 | FHA | |
| Previous Owner | $220,000 | VA | |
| Previous Owner | $211,000 | VA |
Source: Public Records
Property History
| Date | Event | Price | Change | Sq Ft Price |
|---|---|---|---|---|
| 04/30/2020 04/30/20 | Sold | $267,000 | -2.9% | $123 / Sq Ft |
| 03/09/2020 03/09/20 | Price Changed | $274,900 | -1.0% | $126 / Sq Ft |
| 02/23/2020 02/23/20 | For Sale | $277,800 | +28.9% | $127 / Sq Ft |
| 08/14/2014 08/14/14 | Sold | $215,500 | -6.3% | $127 / Sq Ft |
| 06/23/2014 06/23/14 | Pending | -- | -- | -- |
| 05/22/2014 05/22/14 | For Sale | $229,900 | -- | $135 / Sq Ft |
Source: Greater Alabama MLS
Tax History Compared to Growth
Tax History
| Year | Tax Paid | Tax Assessment Tax Assessment Total Assessment is a certain percentage of the fair market value that is determined by local assessors to be the total taxable value of land and additions on the property. | Land | Improvement |
|---|---|---|---|---|
| 2024 | $1,588 | $26,220 | -- | -- |
| 2022 | $2,107 | $34,500 | $3,710 | $30,790 |
| 2021 | $1,348 | $27,950 | $3,400 | $24,550 |
| 2020 | $0 | $20,460 | $3,400 | $17,060 |
| 2019 | $0 | $20,460 | $0 | $0 |
| 2018 | $0 | $20,920 | $0 | $0 |
| 2017 | $0 | $20,920 | $0 | $0 |
| 2016 | $0 | $20,920 | $0 | $0 |
| 2015 | $984 | $20,920 | $0 | $0 |
| 2014 | $984 | $20,600 | $0 | $0 |
| 2013 | $984 | $20,600 | $0 | $0 |
Source: Public Records
Agents Affiliated with this Home
-
Reba Main

Seller's Agent in 2020
Reba Main
RE/MAX
(205) 616-8211
7 in this area
168 Total Sales
-
Dana Sorensen

Buyer's Agent in 2020
Dana Sorensen
RE/MAX
(205) 563-7432
3 in this area
51 Total Sales
-
Kelley Smith

Seller's Agent in 2014
Kelley Smith
RE/MAX
(205) 903-4975
10 in this area
195 Total Sales
Map
Source: Greater Alabama MLS
MLS Number: 597937
APN: 02-00-21-0-000-021.000
Nearby Homes
- 1815 Parc Ridge Cir
- 1859 Parc Ridge Cir
- 0 A Sunview Rd Unit 1
- 0 MJHS Bone Dry Rd Unit 1
- 0 Bone Dry Rd Unit 1
- 9662 Ridge Way
- 9030 W Commercial Ave
- 1915 Gurley Rd
- 1825 Gurley Rd Unit 1
- 9337 3rd Ave
- 2473 Warrior Trafford Rd
- 10450 Thermal Rd
- 3000 Self Creek Rd Unit Lot 1
- 9500 Cato Rd Unit 1
- 9849 Deerview Ln
- The Landen Brunswick Ave
- The Benson II Plan at Jersey Park
- The Greenbrier II Plan at Jersey Park
- The Landen Plan at Jersey Park
- The Braselton II Plan at Jersey Park
