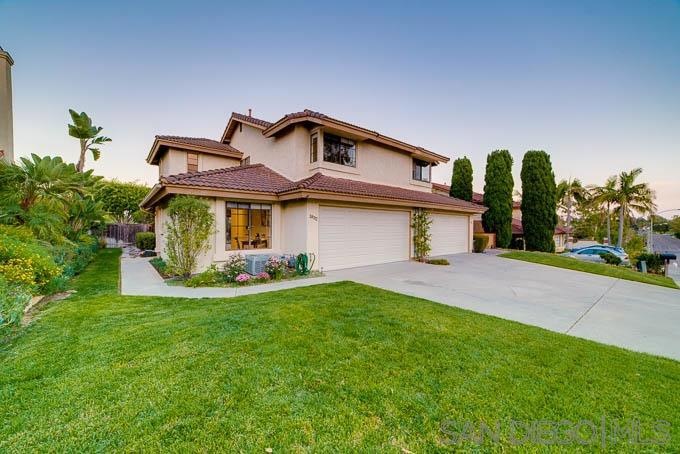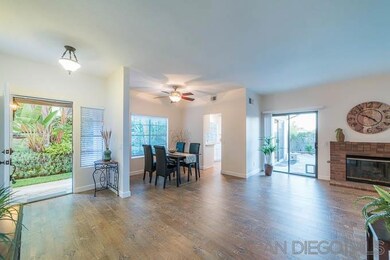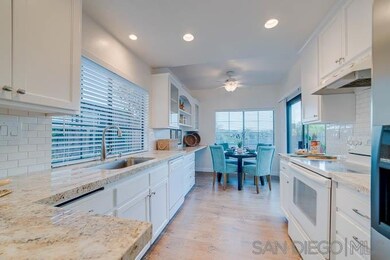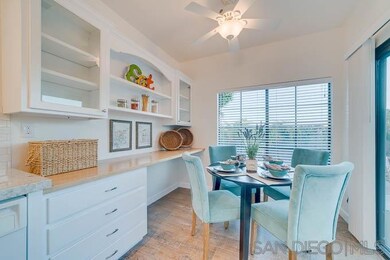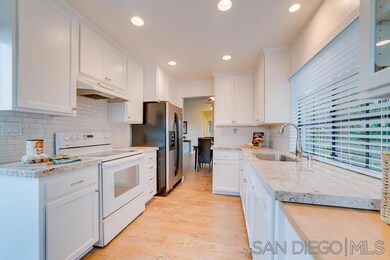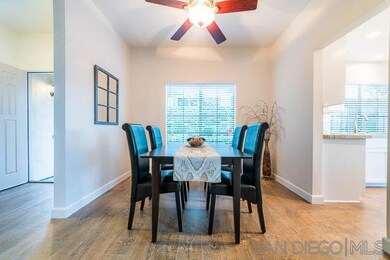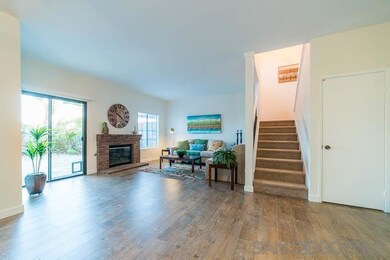
1832 Willowspring Dr N Encinitas, CA 92024
Highlights
- Mountain View
- Main Floor Bedroom
- Breakfast Area or Nook
- Flora Vista Elementary Rated A
- Home Office
- Formal Dining Room
About This Home
As of May 2021Gorgeous Summerhill remodel on the greenbelt! Turnkey home w/ handsome new flooring, base, paint and blinds. Fresh kitchen w/ granite counters and backsplash that open up to a dream breakfast nook and desk area. Spacious master with mountain views! Custom walk in closet, travertine counters and oversized shower/tub. Bedroom downstairs. Low maintenance backyard w/ flagstone patio and room to garden. 2 car garage w/ storage. Walk to award winning schools! Minutes to Encinitas beaches, shopping and dining. Enjoy evenings out on the greenbelt with neighbors. Walk the kids to the park or take a blanket out for a picnic on the massive greenbelt. Beautiful panoramic views from the master bedroom of the distant mountains. Top schools are a short walk. All the heavy lifting has been done in this home with a remodeled kitchen and all bathrooms, so just come in and put your own touches on it and enjoy!
Last Buyer's Agent
Lorie Duncan
Coldwell Banker Realty License #01182820
Townhouse Details
Home Type
- Townhome
Est. Annual Taxes
- $11,867
Year Built
- Built in 1987
Lot Details
- 4,117 Sq Ft Lot
- Partially Fenced Property
- Gentle Sloping Lot
HOA Fees
- $42 Monthly HOA Fees
Parking
- 2 Car Attached Garage
- Driveway
Property Views
- Mountain
- Park or Greenbelt
Home Design
- Twin Home
- Clay Roof
- Stucco Exterior
Interior Spaces
- 1,658 Sq Ft Home
- 2-Story Property
- Family Room with Fireplace
- Formal Dining Room
- Home Office
Kitchen
- Breakfast Area or Nook
- Oven or Range
- Dishwasher
- Disposal
Bedrooms and Bathrooms
- 3 Bedrooms
- Main Floor Bedroom
Laundry
- Laundry in Garage
- Gas Dryer Hookup
Utilities
- Separate Water Meter
Listing and Financial Details
- Assessor Parcel Number 257-454-46-00
Community Details
Overview
- Association fees include common area maintenance
- 2 Units
- Granite Management Association, Phone Number (760) 438-9545
- Summerhill Community
Pet Policy
- Pets Allowed
Ownership History
Purchase Details
Home Financials for this Owner
Home Financials are based on the most recent Mortgage that was taken out on this home.Purchase Details
Home Financials for this Owner
Home Financials are based on the most recent Mortgage that was taken out on this home.Purchase Details
Home Financials for this Owner
Home Financials are based on the most recent Mortgage that was taken out on this home.Purchase Details
Home Financials for this Owner
Home Financials are based on the most recent Mortgage that was taken out on this home.Purchase Details
Home Financials for this Owner
Home Financials are based on the most recent Mortgage that was taken out on this home.Purchase Details
Home Financials for this Owner
Home Financials are based on the most recent Mortgage that was taken out on this home.Purchase Details
Purchase Details
Home Financials for this Owner
Home Financials are based on the most recent Mortgage that was taken out on this home.Purchase Details
Home Financials for this Owner
Home Financials are based on the most recent Mortgage that was taken out on this home.Purchase Details
Home Financials for this Owner
Home Financials are based on the most recent Mortgage that was taken out on this home.Purchase Details
Home Financials for this Owner
Home Financials are based on the most recent Mortgage that was taken out on this home.Purchase Details
Home Financials for this Owner
Home Financials are based on the most recent Mortgage that was taken out on this home.Purchase Details
Map
Similar Homes in Encinitas, CA
Home Values in the Area
Average Home Value in this Area
Purchase History
| Date | Type | Sale Price | Title Company |
|---|---|---|---|
| Grant Deed | $1,000,000 | First American Title | |
| Interfamily Deed Transfer | -- | First American Title Company | |
| Grant Deed | $770,000 | First American Title Company | |
| Interfamily Deed Transfer | -- | Title 365 | |
| Grant Deed | $712,000 | Title 365 | |
| Interfamily Deed Transfer | -- | None Available | |
| Interfamily Deed Transfer | -- | None Available | |
| Interfamily Deed Transfer | -- | None Available | |
| Grant Deed | $600,000 | Southland Title | |
| Grant Deed | $558,500 | First American Title | |
| Grant Deed | $212,500 | First American Title Co | |
| Quit Claim Deed | -- | -- | |
| Grant Deed | -- | Fidelity National Title | |
| Deed | $121,000 | -- |
Mortgage History
| Date | Status | Loan Amount | Loan Type |
|---|---|---|---|
| Previous Owner | $557,500 | New Conventional | |
| Previous Owner | $553,000 | New Conventional | |
| Previous Owner | $569,600 | New Conventional | |
| Previous Owner | $266,900 | New Conventional | |
| Previous Owner | $289,000 | Unknown | |
| Previous Owner | $200,000 | Stand Alone Refi Refinance Of Original Loan | |
| Previous Owner | $306,000 | Purchase Money Mortgage | |
| Previous Owner | $446,800 | Purchase Money Mortgage | |
| Previous Owner | $148,500 | Unknown | |
| Previous Owner | $152,500 | No Value Available | |
| Previous Owner | $137,000 | No Value Available |
Property History
| Date | Event | Price | Change | Sq Ft Price |
|---|---|---|---|---|
| 05/24/2021 05/24/21 | Sold | $1,000,000 | +12.5% | $603 / Sq Ft |
| 05/08/2021 05/08/21 | Pending | -- | -- | -- |
| 05/04/2021 05/04/21 | For Sale | $889,000 | +15.5% | $536 / Sq Ft |
| 01/11/2019 01/11/19 | Sold | $770,000 | -2.5% | $464 / Sq Ft |
| 12/18/2018 12/18/18 | Pending | -- | -- | -- |
| 11/12/2018 11/12/18 | For Sale | $789,999 | +11.0% | $476 / Sq Ft |
| 11/21/2016 11/21/16 | Sold | $712,000 | -1.0% | $429 / Sq Ft |
| 10/21/2016 10/21/16 | Pending | -- | -- | -- |
| 10/19/2016 10/19/16 | For Sale | $719,000 | 0.0% | $434 / Sq Ft |
| 10/13/2016 10/13/16 | Pending | -- | -- | -- |
| 10/07/2016 10/07/16 | For Sale | $719,000 | -- | $434 / Sq Ft |
Tax History
| Year | Tax Paid | Tax Assessment Tax Assessment Total Assessment is a certain percentage of the fair market value that is determined by local assessors to be the total taxable value of land and additions on the property. | Land | Improvement |
|---|---|---|---|---|
| 2024 | $11,867 | $1,061,207 | $891,414 | $169,793 |
| 2023 | $11,549 | $1,040,400 | $873,936 | $166,464 |
| 2022 | $11,289 | $1,020,000 | $856,800 | $163,200 |
| 2021 | $8,847 | $793,535 | $557,847 | $235,688 |
| 2020 | $8,707 | $785,399 | $552,127 | $233,272 |
| 2019 | $8,215 | $739,984 | $520,200 | $219,784 |
| 2018 | $8,071 | $725,475 | $510,000 | $215,475 |
| 2017 | $191 | $711,250 | $500,000 | $211,250 |
| 2016 | $7,264 | $650,000 | $467,000 | $183,000 |
| 2015 | $6,558 | $585,000 | $421,000 | $164,000 |
| 2014 | $5,846 | $520,000 | $375,000 | $145,000 |
Source: San Diego MLS
MLS Number: 160055047
APN: 257-454-46
- 1928 Hummock Ln
- 2433 Summerhill Dr
- 1951 Avenida Joaquin
- 1278 Avenida Miguel
- 1574 Village View Rd
- 328 Countrywood Ln
- 1736 Hill Top Ln
- 1055 Olive Crest Dr
- 3290 Avenida de Sueno Unit 2
- 2041 Shadytree Ln
- 1617 Blossom Field Way
- 3406 Camino Corte
- 7969 Calle Madrid
- 1850 Willowhaven Rd
- 1761 Greentree Rd
- 1639 Linda Sue Ln
- 753 Jacquelene Ct
- 2801 Jacaranda Ave
- 970 Dove Run Rd
- 1684 Honeysuckle Ct
