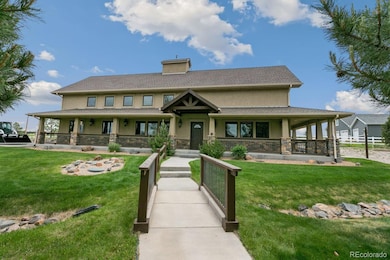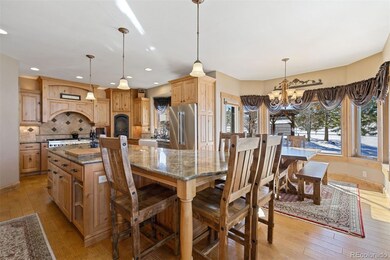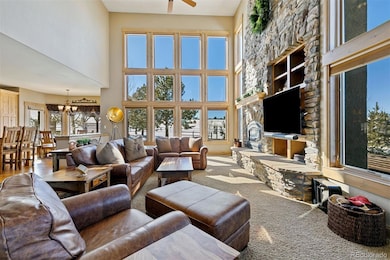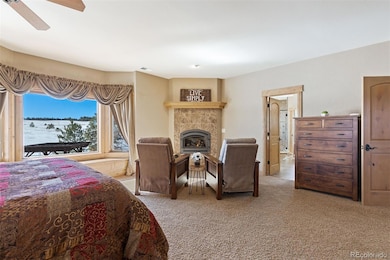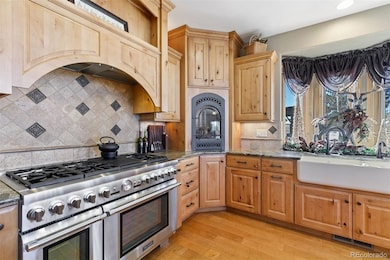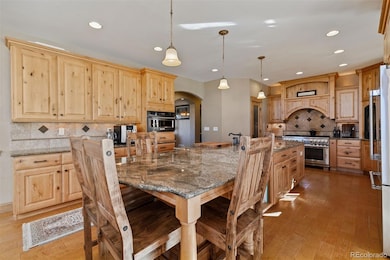
18320 Table Rock Rd Colorado Springs, CO 80908
Estimated payment $10,789/month
Highlights
- Horses Allowed On Property
- Home Theater
- Primary Bedroom Suite
- Ray E Kilmer Elementary School Rated A-
- RV Garage
- 5.74 Acre Lot
About This Home
Luxury Estate with Guest House & Exceptional Amenities on 5.74 Acres. Experience refined living where elegance meets functionality in this extraordinary estate, nestled on a pristine 5.74-acre homesite. The property showcases a stunning 5-bedroom, 5-bath main residence with a main-level study and a beautifully appointed detached guest house—designed for ultimate comfort, privacy, and versatility. Inside the main home, a chef’s dream kitchen awaits, featuring rich Alder cabinetry, a professional-grade Thermador gas range, stainless steel appliances, a center island with prep sink, and bar seating. A cozy fireplace adds charm, making this space the heart of the home. The soaring great room boasts a floor-to-ceiling stone fireplace and a wall of windows that flood the space with natural light. A formal dining room sets the stage for unforgettable gatherings. A main-level study—ideal for remote work—can also serve as a sixth bedroom. Upstairs, the luxurious primary suite is a true sanctuary, complete with a fireplace, spa-like 5-piece bath, and a serene atmosphere. Two additional upstairs bedrooms each feature en-suite baths and walk-in closets. The second-floor laundry room offers generous cabinetry, a utility sink, folding counter, and comes equipped with washer and dryer. The finished basement enhances the home’s livability with a spacious game room, wet bar, two additional bedrooms, and bath. Outdoors, entertain in style on the stamped concrete patio with a wood-burning firepit, or follow the lighted pathway to the private guest house—complete with a full kitchen, 1.5 baths, spacious bedroom with sitting area, and its own entrance. Additional highlights include: Attached 4-car garage, detached 4-car garage/RV parking, new roof, two septic systems, additional water rights, Fully fenced homesite and more. This estate exemplifies timeless craftsmanship, expansive living, and every amenity for luxurious, multi-generational living or elegant entertaining. Welcome Home!
Listing Agent
LIV Sotheby's International Realty Brokerage Email: nehmeteam@gmail.com,719-491-1837 License #001327023 Listed on: 05/30/2025

Home Details
Home Type
- Single Family
Est. Annual Taxes
- $5,487
Year Built
- Built in 2008
Lot Details
- 5.74 Acre Lot
- Open Space
- Dog Run
- Property is Fully Fenced
- Landscaped
- Level Lot
- Front and Back Yard Sprinklers
- Meadow
- Pine Trees
- Many Trees
- Private Yard
- Garden
- Grass Covered Lot
- Property is zoned RR-5
Parking
- 8 Car Attached Garage
- Heated Garage
- Insulated Garage
- Exterior Access Door
- Driveway
- RV Garage
Property Views
- Mountain
- Meadow
Home Design
- Mountain Contemporary Architecture
- Frame Construction
- Composition Roof
- Stone Siding
- Concrete Perimeter Foundation
- Stucco
Interior Spaces
- 2-Story Property
- Open Floorplan
- Wet Bar
- Central Vacuum
- Vaulted Ceiling
- Ceiling Fan
- Gas Fireplace
- Smart Window Coverings
- Bay Window
- Entrance Foyer
- Family Room with Fireplace
- 4 Fireplaces
- Great Room with Fireplace
- Living Room with Fireplace
- Dining Room
- Home Theater
- Home Office
- Loft
- Bonus Room
- Fire and Smoke Detector
Kitchen
- Eat-In Kitchen
- Convection Oven
- Cooktop
- Freezer
- Dishwasher
- Kitchen Island
- Granite Countertops
- Disposal
- Fireplace in Kitchen
Flooring
- Wood
- Carpet
- Tile
Bedrooms and Bathrooms
- 5 Bedrooms
- Fireplace in Primary Bedroom
- Primary Bedroom Suite
- Walk-In Closet
Laundry
- Laundry Room
- Dryer
- Washer
Basement
- Basement Fills Entire Space Under The House
- Fireplace in Basement
- Bedroom in Basement
- 2 Bedrooms in Basement
Outdoor Features
- Patio
- Fire Pit
- Exterior Lighting
- Playground
- Rain Gutters
- Front Porch
Schools
- Ray E. Kilmer Elementary School
- Lewis-Palmer Middle School
- Lewis-Palmer High School
Utilities
- Forced Air Heating and Cooling System
- 220 Volts
- 220 Volts in Garage
- Water Rights
- Well
- Septic Tank
- High Speed Internet
- Cable TV Available
Additional Features
- Garage doors are at least 85 inches wide
- Horses Allowed On Property
Community Details
- No Home Owners Association
- Willow Spgs Estates Subdivision
Listing and Financial Details
- Exclusions: Freezers in garage except one marked freezer, free standing shelving in garage and detached garages,Ski Lift Swing at rear patio, trampoline and all sellers personal property
- Assessor Parcel Number 51150-05-003
Map
Home Values in the Area
Average Home Value in this Area
Tax History
| Year | Tax Paid | Tax Assessment Tax Assessment Total Assessment is a certain percentage of the fair market value that is determined by local assessors to be the total taxable value of land and additions on the property. | Land | Improvement |
|---|---|---|---|---|
| 2025 | $5,487 | $94,180 | -- | -- |
| 2024 | $5,370 | $91,560 | $13,750 | $77,810 |
| 2023 | $5,370 | $91,560 | $13,750 | $77,810 |
| 2022 | $4,965 | $77,930 | $10,290 | $67,640 |
| 2021 | $5,172 | $80,160 | $10,580 | $69,580 |
| 2020 | $4,717 | $69,950 | $8,850 | $61,100 |
| 2019 | $4,692 | $69,950 | $8,850 | $61,100 |
| 2018 | $4,335 | $61,040 | $9,110 | $51,930 |
| 2017 | $3,970 | $61,040 | $9,110 | $51,930 |
| 2016 | $3,861 | $57,720 | $9,000 | $48,720 |
| 2015 | $3,858 | $57,720 | $9,000 | $48,720 |
| 2014 | $3,991 | $56,950 | $8,570 | $48,380 |
Property History
| Date | Event | Price | Change | Sq Ft Price |
|---|---|---|---|---|
| 08/07/2025 08/07/25 | Price Changed | $1,900,000 | -5.0% | $334 / Sq Ft |
| 05/30/2025 05/30/25 | For Sale | $2,000,000 | +0.9% | $351 / Sq Ft |
| 11/18/2022 11/18/22 | Sold | $1,982,000 | -0.9% | $350 / Sq Ft |
| 10/04/2022 10/04/22 | Pending | -- | -- | -- |
| 08/05/2022 08/05/22 | For Sale | $2,000,000 | -- | $353 / Sq Ft |
Purchase History
| Date | Type | Sale Price | Title Company |
|---|---|---|---|
| Warranty Deed | $1,982,000 | First American Title | |
| Special Warranty Deed | -- | -- | |
| Interfamily Deed Transfer | -- | Prestige Title & Escrow | |
| Interfamily Deed Transfer | -- | Capital Title | |
| Warranty Deed | $115,000 | Title America | |
| Deed | $230,000 | -- |
Mortgage History
| Date | Status | Loan Amount | Loan Type |
|---|---|---|---|
| Open | $1,585,600 | New Conventional | |
| Previous Owner | $1,074,225 | VA | |
| Previous Owner | $1,021,200 | VA | |
| Previous Owner | $944,000 | VA | |
| Previous Owner | $740,200 | VA | |
| Previous Owner | $739,600 | VA | |
| Previous Owner | $763,875 | VA | |
| Previous Owner | $771,200 | Construction | |
| Previous Owner | $100,000 | Seller Take Back | |
| Closed | $99,100 | No Value Available |
Similar Homes in Colorado Springs, CO
Source: REcolorado®
MLS Number: 8918263
APN: 51150-05-003
- 18165 Quarterhorse Ln
- 18085 Table Rock Rd
- 17522 Abert Ridge View
- 17502 Abert Ridge View
- 10275 Walker Rd
- 17350 Goshawk Rd W
- Parcel #3 Walker Rd
- 16650 Remington Rd
- 10930 Elizabeth Way
- 7385 Clovis Way
- 17185 Herring Rd
- 10775 Hardy Rd
- 18235 Black Forest Rd
- 10380 Hodgen Rd
- 8870 Elk Antler Ln
- 10139 Owl Perch Loop
- 8872 Falcon Nest Ct
- 16991 Early Light Dr
- 17111 Early Light Dr
- 11970 Woodridge Terrace
- 12683 Fulford Ct
- 11130 Burgess Ln
- 10152 Triborough Trail
- 9811 Carrington Dr
- 10546 Mount Lincoln Dr
- 12729 Mission Meadow Dr
- 10523 Summer Ridge Dr
- 9761 Beryl Dr
- 11840 Kalmath Way
- 5230 Janga Dr
- 5086 Janga Dr
- 10065 Morning Vista Dr
- 18350 Cumbres Rd Unit The flat
- 002 Medford Dr
- 9730 Porch Swing Ln
- 9782 Emerald Vista Dr
- 4610 Nautilus Peak View
- 8288 Kintla Ct
- 9202 Royal Melbourne Cir
- 13754 Voyager Pkwy

