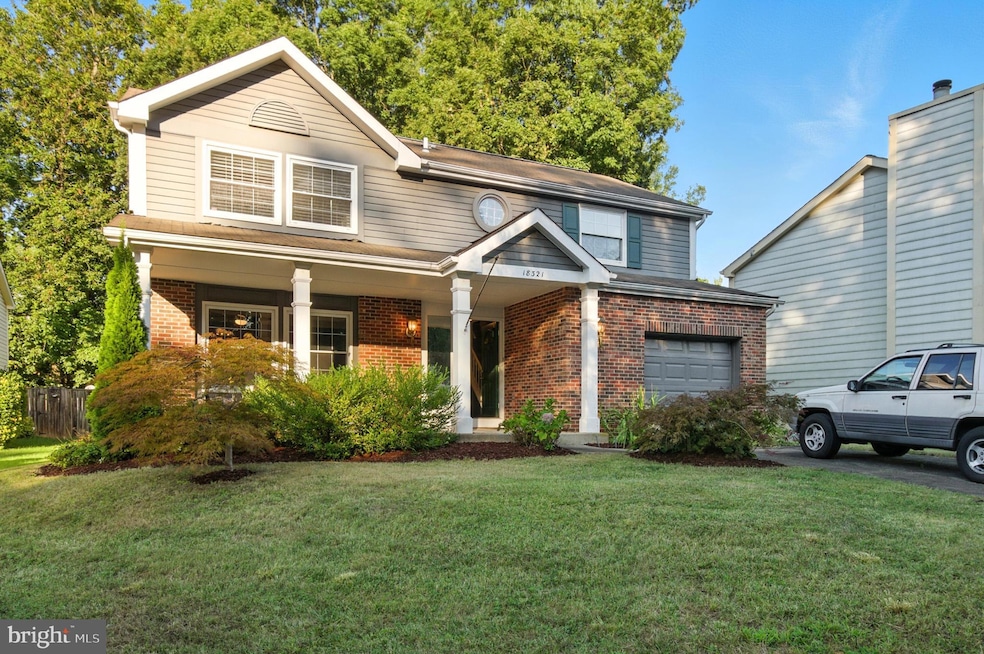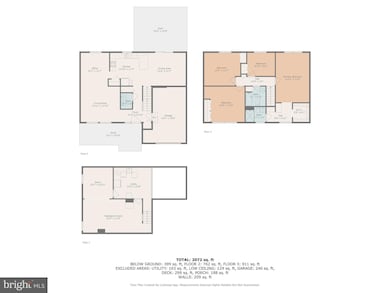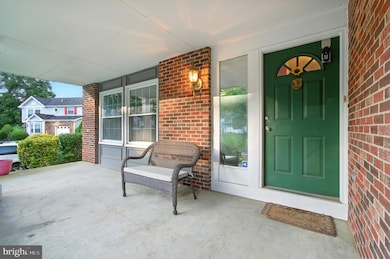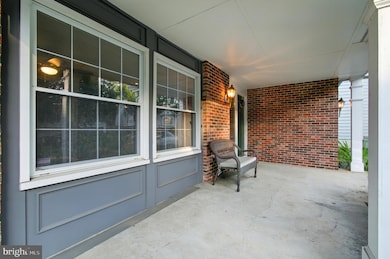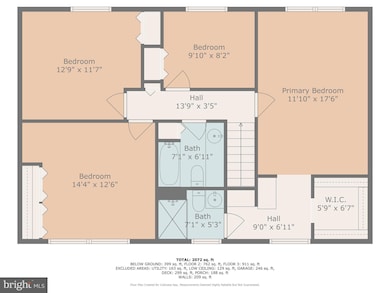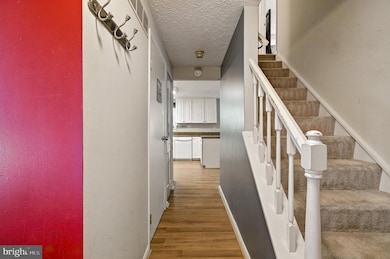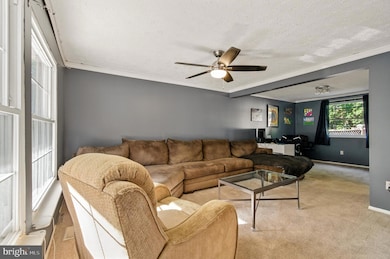18321 Swan Stream Dr Gaithersburg, MD 20877
Estimated payment $3,281/month
Highlights
- Colonial Architecture
- 1 Car Attached Garage
- Laundry Room
- Mill Creek Towne Elementary School Rated A
- Living Room
- Central Heating and Cooling System
About This Home
Nestled in the serene Emory Grove Park on a quiet cul-de-sac, this charming home offers a bright and inviting layout. The kitchen opens into a cozy family room with sliding glass doors that lead to a deck overlooking a fully fenced yard with mature trees—ideal for outdoor gatherings or peaceful evenings. Inside, you'll find four well-sized bedrooms, including a primary suite with a full bath and walk-in closet. The home features formal living and dining rooms, plus a finished basement with a recreation room and separate workshop—perfect for hobbies or storage. Additional touches like the extra-wide front porch and attached garage add comfort and curb appeal. Property Sold AS-IS A commuter’s dream, this home enjoys easy access to the ICC, providing fast connections to Metrorail, MARC commuter rail, BWI Airport, and local bus networks. Shady Grove Metro Station is approximately 5 miles away, offering direct Red Line service into Washington, D.C. Nearby park-and-ride lots offer commuter bus service to major destinations, while local Ride On routes and Ride On extRa express buses make traveling around Montgomery County convenient. The Gaithersburg MARC Station provides weekday service on the Brunswick Line into Washington, D.C., offering an excellent rail option for commuters. Entertainment and lifestyle options abound within minutes: the Rio Washingtonian Center offers lakeside dining, boutique shopping, and entertainment; Bohrer Park features mini-golf, walking trails, and family amenities; The Arts Barn hosts theater performances in nearby Kentlands; the Gaithersburg Community Museum showcases local history in a historic train station; and Johnson’s Local Park and Bowlero provide outdoor recreation and family-friendly fun. PROPERTY SOLD AS-IS
Listing Agent
(240) 426-4236 kassandracardozo@gmail.com Spring Hill Real Estate, LLC. License #0225204027 Listed on: 10/02/2025

Home Details
Home Type
- Single Family
Est. Annual Taxes
- $5,545
Year Built
- Built in 1986
Lot Details
- 5,999 Sq Ft Lot
- Property is zoned R60
HOA Fees
- $46 Monthly HOA Fees
Parking
- 1 Car Attached Garage
- Front Facing Garage
Home Design
- Colonial Architecture
- Brick Exterior Construction
- Slab Foundation
- Vinyl Siding
Interior Spaces
- Property has 3 Levels
- Family Room
- Living Room
- Dining Room
- Basement
- Laundry in Basement
Kitchen
- Stove
- Built-In Microwave
- Dishwasher
Bedrooms and Bathrooms
- 4 Bedrooms
Laundry
- Laundry Room
- Dryer
- Washer
Utilities
- Central Heating and Cooling System
- Electric Water Heater
Community Details
- Emory Grove Park Subdivision
Listing and Financial Details
- Tax Lot 23
- Assessor Parcel Number 160902023024
Map
Home Values in the Area
Average Home Value in this Area
Tax History
| Year | Tax Paid | Tax Assessment Tax Assessment Total Assessment is a certain percentage of the fair market value that is determined by local assessors to be the total taxable value of land and additions on the property. | Land | Improvement |
|---|---|---|---|---|
| 2025 | $5,545 | $476,267 | -- | -- |
| 2024 | $5,545 | $442,833 | $0 | $0 |
| 2023 | $5,828 | $409,400 | $153,700 | $255,700 |
| 2022 | $4,101 | $397,367 | $0 | $0 |
| 2021 | $3,757 | $385,333 | $0 | $0 |
| 2020 | $3,757 | $373,300 | $143,800 | $229,500 |
| 2019 | $3,567 | $357,467 | $0 | $0 |
| 2018 | $3,391 | $341,633 | $0 | $0 |
| 2017 | $3,282 | $325,800 | $0 | $0 |
| 2016 | $3,822 | $320,933 | $0 | $0 |
| 2015 | $3,822 | $316,067 | $0 | $0 |
| 2014 | $3,822 | $311,200 | $0 | $0 |
Property History
| Date | Event | Price | List to Sale | Price per Sq Ft | Prior Sale |
|---|---|---|---|---|---|
| 11/14/2025 11/14/25 | Price Changed | $525,000 | +1.9% | $235 / Sq Ft | |
| 11/14/2025 11/14/25 | Price Changed | $515,000 | -3.7% | $231 / Sq Ft | |
| 10/02/2025 10/02/25 | For Sale | $535,000 | +50.7% | $240 / Sq Ft | |
| 11/25/2016 11/25/16 | Sold | $355,000 | +1.4% | $199 / Sq Ft | View Prior Sale |
| 10/12/2016 10/12/16 | Pending | -- | -- | -- | |
| 09/17/2016 09/17/16 | For Sale | $350,000 | -- | $196 / Sq Ft |
Purchase History
| Date | Type | Sale Price | Title Company |
|---|---|---|---|
| Deed | $360,000 | Sms Title & Escrow Inc | |
| Interfamily Deed Transfer | -- | First American Title Ins Co | |
| Deed | $345,000 | -- | |
| Deed | $445,000 | -- | |
| Deed | $445,000 | -- | |
| Deed | $445,000 | -- | |
| Deed | $445,000 | -- | |
| Deed | -- | -- | |
| Deed | $167,500 | -- |
Mortgage History
| Date | Status | Loan Amount | Loan Type |
|---|---|---|---|
| Open | $349,200 | New Conventional | |
| Previous Owner | $265,000 | New Conventional | |
| Previous Owner | $356,000 | Adjustable Rate Mortgage/ARM | |
| Previous Owner | $356,000 | Adjustable Rate Mortgage/ARM |
Source: Bright MLS
MLS Number: MDMC2202482
APN: 09-02023024
- 18334 Streamside Dr Unit 101
- 18318 Streamside Dr
- 18324 Streamside Dr Unit 102
- 18304 Streamside Dr Unit 301
- 17930 Cottonwood Terrace
- 18425 Honeylocust Cir
- 18314 Hallmark Ct
- 18503 Carriage Walk Cir
- 8313 Shady Spring Dr
- 18424 Flower Hill Way
- 17805 Park Mill Dr
- 8547 Emory Grove Rd
- 18559 Cape Jasmine Way
- 17712 Woodwards Store Rd
- 17710 Woodwards Store Rd
- 30 Millcrest Ct
- 1 Pembrooke View Ct
- 17634 Washington Grove Ln
- 8402 Towne Crest Ct
- 8635 Emory Grove Rd
- 18 Ivy Oak Ct
- 18411 Guildberry Dr Unit 102
- 7908 Pearlbush Dr Unit 102
- 7687 Laytonia Dr
- 18107 Laytonia Crest Terrace Unit Basement
- 8205 Whispering Oaks Way Unit 304
- 18318 Streamside Dr
- 18318 Streamside Dr
- 18336 Streamside Dr Unit 304
- 18308 Streamside Dr Unit 103
- 18308 Streamside Dr Unit 102
- 18419 Hallmark Ct
- 8114 Pepper Ridge Way
- 18300 Streamside Dr Unit 304
- 17801 Vinyard Ln
- 8380 Broderick Cir
- 100 Old MacDonald Rd
- 8120 Cambourne Ct
- 17654 Amity Dr
- 8100 Irwell Ct
