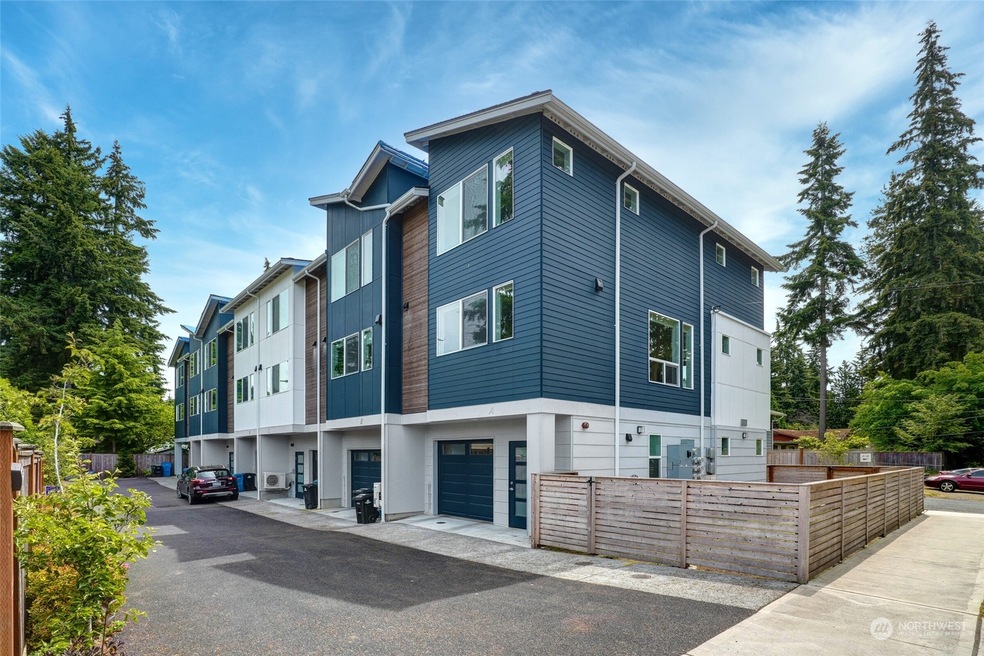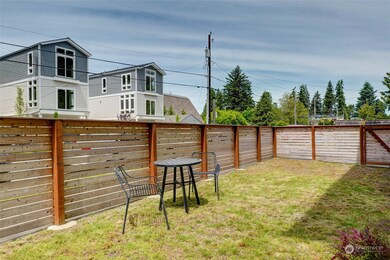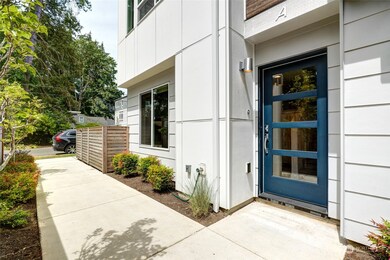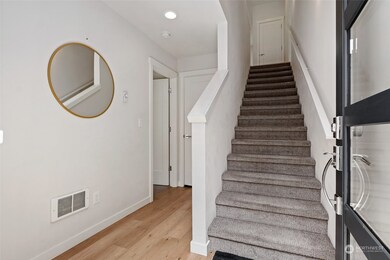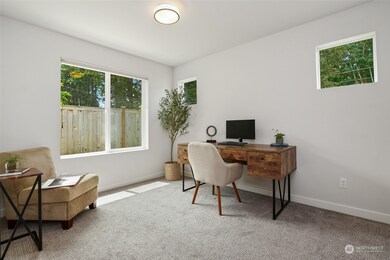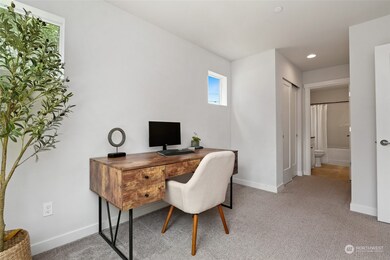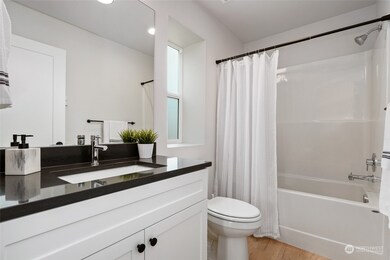
$828,000
- 3 Beds
- 3 Baths
- 1,742 Sq Ft
- 18331 1st Ave NE
- Shoreline, WA
Stand alone multi-level home in stunning new townhome community developed by local builders. Three bedroom, 2 and 3/4 bath home is targeting 4-Star Green Built and a short walk away from the 185th St Light Rail Station. Expansive floorplan with light & bright spaces throughout. Custom quartz countertops in entertainer's kitchen with SS appliances, convection cooking, and a generous island. Two
Kristi Lyn Reddy Reddy Real Estate Team
