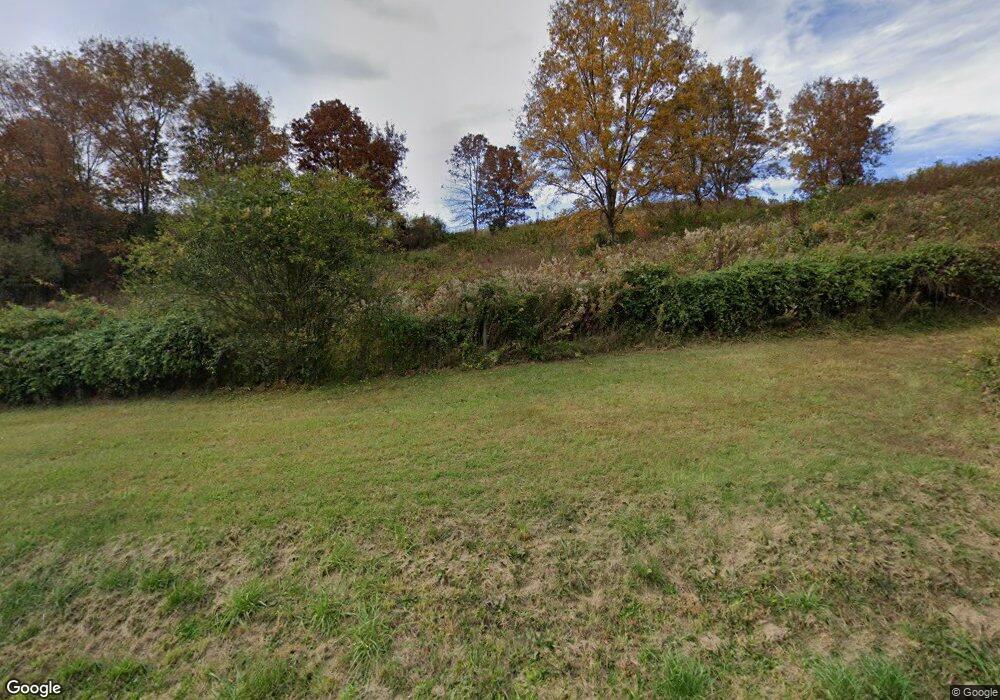18325 Horton Hwy Fall Branch, TN 37656
Estimated Value: $157,637
5
Beds
8
Baths
11,647
Sq Ft
$14/Sq Ft
Est. Value
About This Home
This home is located at 18325 Horton Hwy, Fall Branch, TN 37656 and is currently priced at $157,637, approximately $13 per square foot. 18325 Horton Hwy is a home located in Greene County with nearby schools including Baileyton Elementary School, North Greene Middle School, and North Greene High School.
Ownership History
Date
Name
Owned For
Owner Type
Purchase Details
Closed on
Jun 13, 2003
Sold by
Lane Gary D and Lane Linda K
Bought by
Breslin Andrew W
Current Estimated Value
Purchase Details
Closed on
Nov 27, 1996
Sold by
Baskette Walter L and Baskette E
Bought by
Lane Gary
Purchase Details
Closed on
Jun 4, 1991
Bought by
Lane Gary Linda
Purchase Details
Closed on
Jul 26, 1990
Bought by
Baskette Walter D Lawanda C
Purchase Details
Closed on
Jul 21, 1986
Create a Home Valuation Report for This Property
The Home Valuation Report is an in-depth analysis detailing your home's value as well as a comparison with similar homes in the area
Home Values in the Area
Average Home Value in this Area
Purchase History
| Date | Buyer | Sale Price | Title Company |
|---|---|---|---|
| Breslin Andrew W | $167,500 | -- | |
| Lane Gary | $30,000 | -- | |
| Lane Gary Linda | -- | -- | |
| Baskette Walter D Lawanda C | $25,000 | -- | |
| -- | $30,000 | -- |
Source: Public Records
Tax History Compared to Growth
Tax History
| Year | Tax Paid | Tax Assessment Tax Assessment Total Assessment is a certain percentage of the fair market value that is determined by local assessors to be the total taxable value of land and additions on the property. | Land | Improvement |
|---|---|---|---|---|
| 2024 | $11,977 | $725,900 | $7,900 | $718,000 |
| 2023 | $11,977 | $725,900 | $0 | $0 |
| 2022 | $12,499 | $620,475 | $6,250 | $614,225 |
| 2021 | $12,499 | $620,475 | $6,250 | $614,225 |
| 2020 | $12,499 | $620,475 | $6,250 | $614,225 |
| 2019 | $12,499 | $620,475 | $6,250 | $614,225 |
| 2018 | $12,499 | $620,475 | $6,250 | $614,225 |
| 2017 | $10,187 | $516,300 | $6,675 | $509,625 |
| 2016 | $9,671 | $516,300 | $6,675 | $509,625 |
| 2015 | $9,671 | $516,300 | $6,675 | $509,625 |
| 2014 | $9,671 | $516,300 | $6,675 | $509,625 |
Source: Public Records
Map
Nearby Homes
- 18525 Horton Hwy
- 1340 Ryan Rd
- 263 Moulton Rd
- 176 Moulton Rd
- 40 Spring Ln
- 2710 Jearoldstown Rd
- Tbd Oak Glen Cir
- Tbd Jackson Cemetery Rd
- 255 Bank Dr
- Tr 1 Joe R McCrary Rd
- 1625 Highway 93
- 0 Tbd Highway 93 Unit LotWO001
- 106 Davis Rd
- 1415 Highway 93
- 160 Forrest Rd
- 2145 Tennessee 93
- 88/Ac Tbd Hwy 93
- 825 Old Blairs Gap Rd
- 901 Old Blairs Gap Rd
- 17505 Kingsport Hwy
- 2385 Chimney Top Loop
- 2415 Chimney Top Loop
- 2515 Chimney Top Loop
- 2335 Chimney Top Loop
- 18290 Horton Hwy
- 18685 Horton Hwy
- 2275 Chimney Top Loop
- 2110 Chimney Top Loop
- 18765 Horton Hwy
- 2195 Chimney Top Loop
- 18101 Horton Hwy
- 500 Cliff Ln
- 570 Cliff Ln
- 18150 Horton Hwy
- 745 Poteat Ln
- 18825 Horton Hwy
- 575 Cliff Ln
- 420 Cliff Ln
- 18840 Horton Hwy
- 2095 Chimney Top Loop
