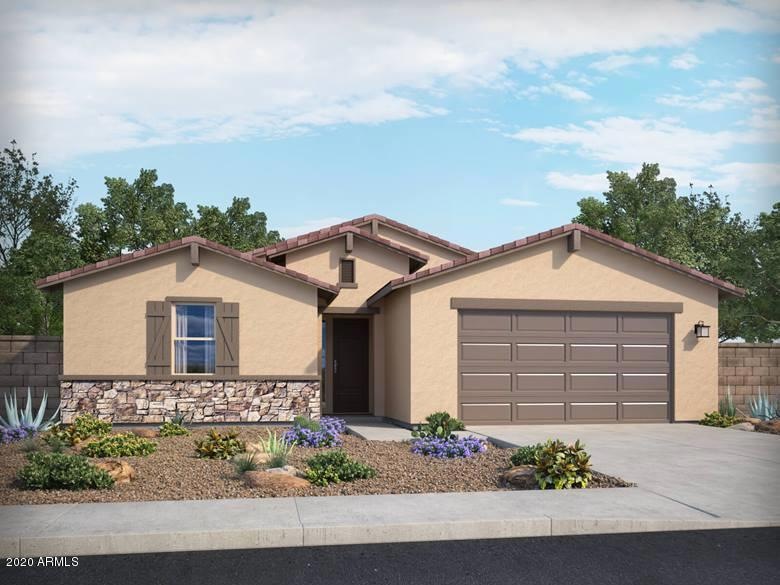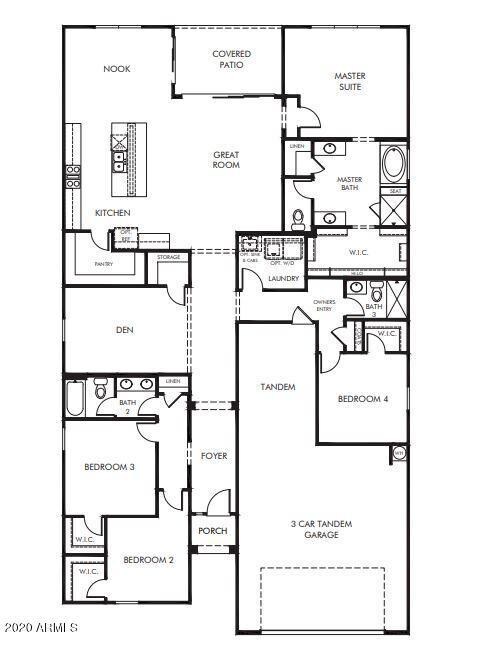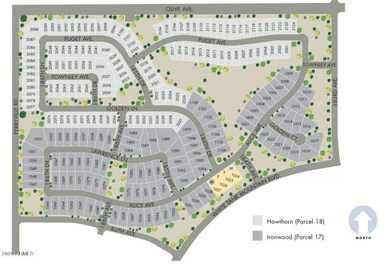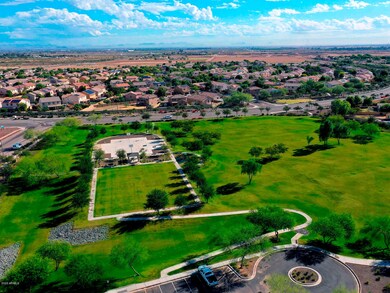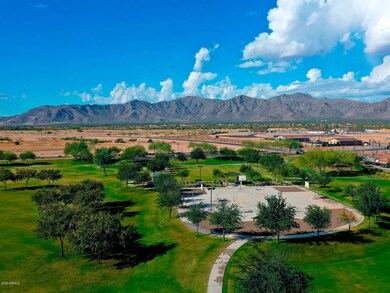
18325 W Alice Ave Waddell, AZ 85355
Estimated Value: $579,000 - $635,000
Highlights
- Private Yard
- Eat-In Kitchen
- Dual Vanity Sinks in Primary Bathroom
- Covered patio or porch
- Double Pane Windows
- Walk-In Closet
About This Home
As of December 2020Brand NEW energy-efficient home ready Jan-Feb 2021! Finally put everything in its place with spacious walk-in closets in each of this single-story Bailey home with four bedrooms. In the kitchen, the sprawling island overlooks the great room and adjacent patio. Easily work from home in the convenient den. Located just 10 miles west of the Westgate Entertainment District, White Tank Foothills is a short drive from premier shopping, dining, and entertainment. Known for our energy saving features, our homes help you live a healthier and quieter lifestyle, while saving you thousands of dollars on utility bills.
Last Agent to Sell the Property
Meritage Homes of Arizona, Inc License #BR549667000 Listed on: 10/16/2020
Last Buyer's Agent
Non-MLS Agent
Non-MLS Office
Home Details
Home Type
- Single Family
Est. Annual Taxes
- $132
Year Built
- Built in 2020 | Under Construction
Lot Details
- 8,400 Sq Ft Lot
- Desert faces the front of the property
- Wrought Iron Fence
- Block Wall Fence
- Private Yard
Parking
- 2 Car Garage
Home Design
- Wood Frame Construction
- Spray Foam Insulation
- Concrete Roof
- Stucco
Interior Spaces
- 2,563 Sq Ft Home
- 1-Story Property
- Ceiling height of 9 feet or more
- Ceiling Fan
- Double Pane Windows
- ENERGY STAR Qualified Windows with Low Emissivity
- Vinyl Clad Windows
Kitchen
- Eat-In Kitchen
- Breakfast Bar
- Gas Cooktop
- Built-In Microwave
- Dishwasher
Flooring
- Carpet
- Laminate
- Tile
Bedrooms and Bathrooms
- 4 Bedrooms
- Walk-In Closet
- Primary Bathroom is a Full Bathroom
- 3 Bathrooms
- Dual Vanity Sinks in Primary Bathroom
- Low Flow Plumbing Fixtures
- Bathtub With Separate Shower Stall
Laundry
- Laundry in unit
- Washer and Dryer Hookup
Eco-Friendly Details
- ENERGY STAR Qualified Equipment
- Mechanical Fresh Air
Schools
- Luke Elementary School
- Shadow Ridge High School
Utilities
- Refrigerated Cooling System
- Ducts Professionally Air-Sealed
- Heating Available
- Water Softener
- High Speed Internet
- Cable TV Available
Additional Features
- Stepless Entry
- Covered patio or porch
Listing and Financial Details
- Home warranty included in the sale of the property
- Tax Lot 1012
- Assessor Parcel Number 502-54-038
Community Details
Overview
- Property has a Home Owners Association
- White Tank HOA, Phone Number (480) 448-4728
- Built by Meritage Homes
- White Tank Foothills Subdivision, Bailey Floorplan
- FHA/VA Approved Complex
Recreation
- Bike Trail
Ownership History
Purchase Details
Home Financials for this Owner
Home Financials are based on the most recent Mortgage that was taken out on this home.Similar Homes in Waddell, AZ
Home Values in the Area
Average Home Value in this Area
Purchase History
| Date | Buyer | Sale Price | Title Company |
|---|---|---|---|
| Burlile Gregory | $409,316 | Carefree Title Agency Inc |
Mortgage History
| Date | Status | Borrower | Loan Amount |
|---|---|---|---|
| Open | Burlile Gregory | $424,051 |
Property History
| Date | Event | Price | Change | Sq Ft Price |
|---|---|---|---|---|
| 12/22/2020 12/22/20 | Sold | $409,316 | -1.2% | $160 / Sq Ft |
| 10/18/2020 10/18/20 | Pending | -- | -- | -- |
| 10/16/2020 10/16/20 | For Sale | $414,316 | -- | $162 / Sq Ft |
Tax History Compared to Growth
Tax History
| Year | Tax Paid | Tax Assessment Tax Assessment Total Assessment is a certain percentage of the fair market value that is determined by local assessors to be the total taxable value of land and additions on the property. | Land | Improvement |
|---|---|---|---|---|
| 2025 | $1,826 | $24,332 | -- | -- |
| 2024 | $1,716 | $23,173 | -- | -- |
| 2023 | $1,716 | $44,880 | $8,970 | $35,910 |
| 2022 | $1,730 | $30,910 | $6,180 | $24,730 |
| 2021 | $140 | $12,765 | $12,765 | $0 |
| 2020 | $132 | $1,755 | $1,755 | $0 |
| 2019 | $98 | $1,048 | $1,048 | $0 |
Agents Affiliated with this Home
-
Joseph Elberts
J
Seller's Agent in 2020
Joseph Elberts
Meritage Homes of Arizona, Inc
(480) 515-8100
158 in this area
3,661 Total Sales
-
N
Buyer's Agent in 2020
Non-MLS Agent
Non-MLS Office
Map
Source: Arizona Regional Multiple Listing Service (ARMLS)
MLS Number: 6147763
APN: 502-54-038
- 18360 W Alice Ave
- 8710 N 182nd Ave
- 18235 W Butler Dr
- 18620 W Diana Ave
- 18542 W Seldon Ln
- 18125 W Townley Ave
- 18157 W Eva St
- 18538 W Sanna St
- 18117 W Townley Ave
- 18118 W Golden Ln
- 8519 N 186th Ln
- 18543 W Mission Ln
- 18134 W Diana Ave
- 18433 W Sunnyslope Ln
- 17309 Puget Ave
- 18611 W Mission Ln
- 8718 N 180th Dr
- 9423 N Irish Ct
- 18459 W Carol Ave
- 18123 W Sunnyslope Ln
- 18325 W Alice Ave
- 18319 W Alice Ave
- 18328 W Golden Ct
- 18313 W Alice Ave
- 18324 W Alice Ave
- 18334 W Golden Ct
- 18322 W Golden Ct
- 18316 W Golden Ct
- 18330 W Alice Ave
- 18318 W Alice Ave
- 18336 W Alice Ave
- 18312 W Alice Ave
- 18342 W Alice Ave
- 18310 W Golden Ct
- 18333 W Golden Ct
- 18339 W Golden Ct
- 18348 W Alice Ave
- 18315 W Golden Ct
- 18327 W Golden Ct
- 18321 W Golden Ct
