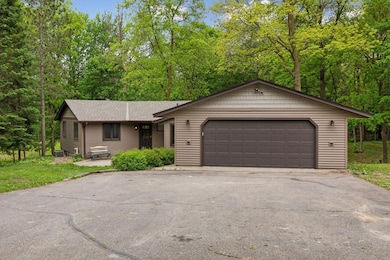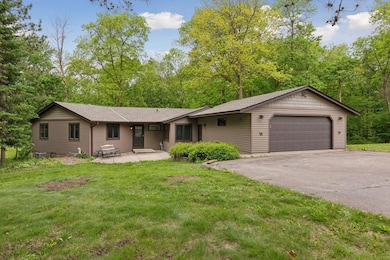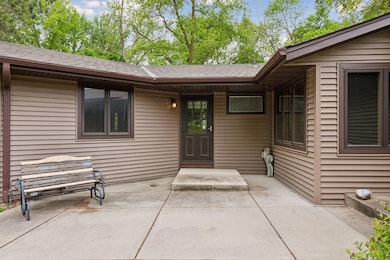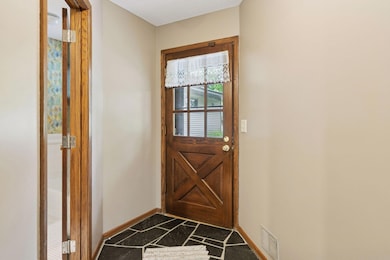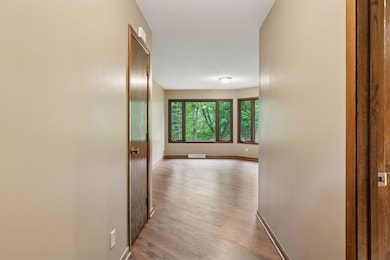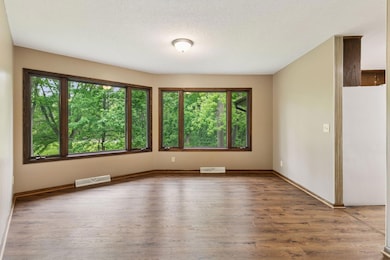
18326 Yorkshire Ave Prior Lake, MN 55372
Highlights
- 125,017 Sq Ft lot
- Deck
- No HOA
- Hidden Oaks Middle School Rated A-
- Recreation Room
- Porch
About This Home
As of July 2025Hard to find ~ small acreage in Prior Lake! This well-built 3 bed, 2 bath home sits on approx 3 acres in an ideal location. Fall in love with the private, nature-filled view from the three-season porch in the backyard. The private septic, roof & furnace are all newer. With a little updating on the interior this could be an outstanding investment. The seller completed a survey for a future outbuilding, which you can find within the pictures. This property offers a fantastic ROI when compared to the price of a fully renovated rambler on small acreage!
Information deemed reliable but not guaranteed. Buyer/buyer's agent to verify all information.
Home Details
Home Type
- Single Family
Est. Annual Taxes
- $4,110
Year Built
- Built in 1968
Lot Details
- 2.87 Acre Lot
Parking
- 2 Car Attached Garage
Interior Spaces
- 1-Story Property
- Brick Fireplace
- Family Room
- Living Room
- Dining Room
- Recreation Room
- Basement
Kitchen
- Range
- Microwave
- Dishwasher
Bedrooms and Bathrooms
- 3 Bedrooms
Laundry
- Dryer
- Washer
Outdoor Features
- Deck
- Patio
- Porch
Utilities
- Forced Air Heating and Cooling System
- Baseboard Heating
- Water Filtration System
- Private Water Source
- Well
- Septic System
Community Details
- No Home Owners Association
- Wise Add Subdivision
Listing and Financial Details
- Assessor Parcel Number 111560010
Ownership History
Purchase Details
Home Financials for this Owner
Home Financials are based on the most recent Mortgage that was taken out on this home.Purchase Details
Similar Homes in the area
Home Values in the Area
Average Home Value in this Area
Purchase History
| Date | Type | Sale Price | Title Company |
|---|---|---|---|
| Warranty Deed | $515,000 | Lakeside Title | |
| Interfamily Deed Transfer | -- | Scott Cnty Abstract & Ttl In |
Mortgage History
| Date | Status | Loan Amount | Loan Type |
|---|---|---|---|
| Open | $309,000 | New Conventional |
Property History
| Date | Event | Price | Change | Sq Ft Price |
|---|---|---|---|---|
| 07/14/2025 07/14/25 | Sold | $571,350 | +4.8% | $258 / Sq Ft |
| 06/25/2025 06/25/25 | Pending | -- | -- | -- |
| 05/30/2025 05/30/25 | For Sale | $545,000 | -- | $246 / Sq Ft |
Tax History Compared to Growth
Tax History
| Year | Tax Paid | Tax Assessment Tax Assessment Total Assessment is a certain percentage of the fair market value that is determined by local assessors to be the total taxable value of land and additions on the property. | Land | Improvement |
|---|---|---|---|---|
| 2021 | $1,821 | $417,100 | $212,000 | $205,100 |
| 2020 | $4,158 | $402,200 | $207,800 | $194,400 |
| 2019 | $4,308 | $407,600 | $212,000 | $195,600 |
| 2018 | $3,642 | $0 | $0 | $0 |
| 2016 | $3,642 | $0 | $0 | $0 |
| 2014 | -- | $0 | $0 | $0 |
Agents Affiliated with this Home
-
Ryan Gentz

Seller's Agent in 2025
Ryan Gentz
RE/MAX Advantage Plus
(612) 356-9844
2 in this area
79 Total Sales
-
Benjamin Prins

Buyer's Agent in 2025
Benjamin Prins
RE/MAX
(612) 867-8718
4 in this area
49 Total Sales
Map
Source: NorthstarMLS
MLS Number: 6725372
APN: 11-915-009-0
- 3209 Winfield Way SW
- Sheridan & Sheridan C Plan at Aspen Ridge
- Preston I & II Plan at Aspen Ridge
- Parkland Plan at Aspen Ridge
- Newport Plan at Aspen Ridge
- Morgan Plan at Aspen Ridge
- Mackenzie Plan at Aspen Ridge
- Lincoln II Plan at Aspen Ridge
- Highlands Plan at Aspen Ridge
- Greystone Plan at Aspen Ridge
- Deacon I & II Plan at Aspen Ridge
- Charleswood II & III Plan at Aspen Ridge
- Camden Plan at Aspen Ridge
- Bradford Plan at Aspen Ridge
- 3175 Winfield Way SW
- 17710 Winfield Way SW
- 17760 Winfield Way SW
- 3338 Winfield Way SW
- 17623 Grist Ct SW
- 3309 Winfield NW

