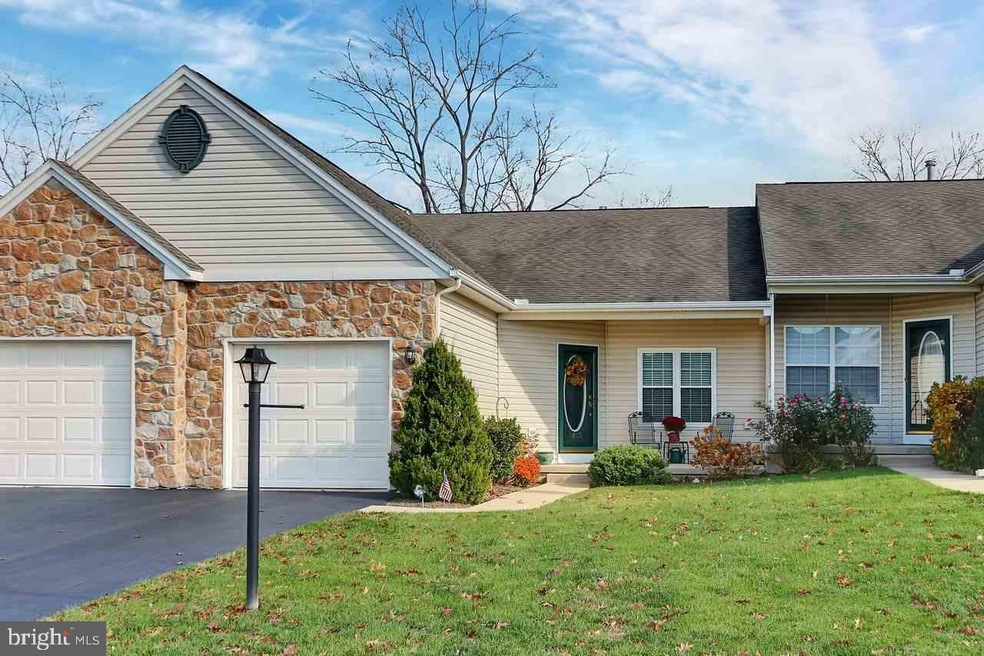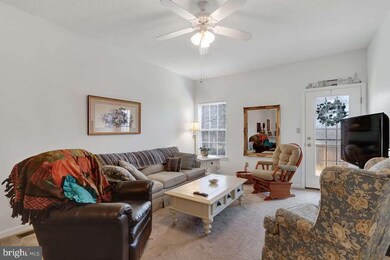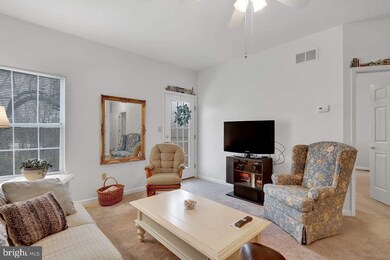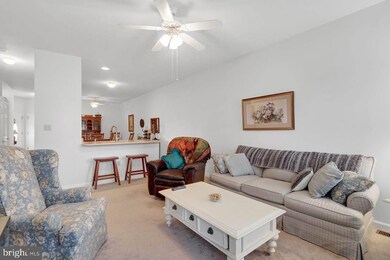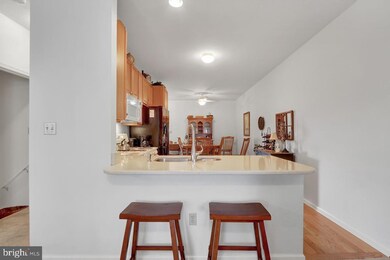
1833 Deerfield Dr Dover, PA 17315
Weigelstown NeighborhoodEstimated Value: $239,685 - $267,000
Highlights
- Rambler Architecture
- Patio
- Entrance Foyer
- 1 Car Attached Garage
- Living Room
- Level Entry For Accessibility
About This Home
As of March 2017Charming townhome backs up to wooded area. Could easily have a 3rd bedroom on lower level. Wood floors in dining, kitchen, foyer and hallway- also in family room. Hard surface countertops in kitchen. Easy living in this spacious home
Last Listed By
Berkshire Hathaway HomeServices Homesale Realty License #RS118399A Listed on: 11/14/2016

Townhouse Details
Home Type
- Townhome
Est. Annual Taxes
- $4,176
Year Built
- Built in 2001
Lot Details
- 3,485
HOA Fees
- $42 Monthly HOA Fees
Parking
- 1 Car Attached Garage
- Garage Door Opener
- Driveway
- Off-Street Parking
Home Design
- Rambler Architecture
- Poured Concrete
- Shingle Roof
- Asphalt Roof
- Stone Siding
- Vinyl Siding
- Stick Built Home
Interior Spaces
- Property has 1 Level
- Entrance Foyer
- Living Room
- Dining Room
- Utility Room
Kitchen
- Built-In Range
- Built-In Microwave
- Dishwasher
Bedrooms and Bathrooms
- 2 Main Level Bedrooms
- 2 Full Bathrooms
Laundry
- Laundry on main level
- Dryer
- Washer
Partially Finished Basement
- Walk-Out Basement
- Basement Fills Entire Space Under The House
Schools
- Dover Area Intrmd Middle School
- Dover Area High School
Additional Features
- Level Entry For Accessibility
- Patio
- 3,485 Sq Ft Lot
- Forced Air Heating and Cooling System
Listing and Financial Details
- Assessor Parcel Number 67240003101600000000
Community Details
Overview
- Association fees include reserve funds, lawn maintenance, snow removal
- Ashcombe Subdivision
Building Details
- Electric Expense $705
- Trash Expense $180
Ownership History
Purchase Details
Home Financials for this Owner
Home Financials are based on the most recent Mortgage that was taken out on this home.Purchase Details
Purchase Details
Home Financials for this Owner
Home Financials are based on the most recent Mortgage that was taken out on this home.Similar Homes in Dover, PA
Home Values in the Area
Average Home Value in this Area
Purchase History
| Date | Buyer | Sale Price | Title Company |
|---|---|---|---|
| Johnsey E Harry J | $149,900 | None Available | |
| Reineberg Connie M | $134,900 | -- | |
| Pahl Rosa | $122,768 | -- |
Mortgage History
| Date | Status | Borrower | Loan Amount |
|---|---|---|---|
| Open | Johnsey E Harry J | $134,900 | |
| Previous Owner | Pahl Rosa | $98,214 |
Property History
| Date | Event | Price | Change | Sq Ft Price |
|---|---|---|---|---|
| 03/16/2017 03/16/17 | Sold | $149,900 | 0.0% | $88 / Sq Ft |
| 01/23/2017 01/23/17 | Pending | -- | -- | -- |
| 11/14/2016 11/14/16 | For Sale | $149,900 | -- | $88 / Sq Ft |
Tax History Compared to Growth
Tax History
| Year | Tax Paid | Tax Assessment Tax Assessment Total Assessment is a certain percentage of the fair market value that is determined by local assessors to be the total taxable value of land and additions on the property. | Land | Improvement |
|---|---|---|---|---|
| 2024 | $4,176 | $128,450 | $32,240 | $96,210 |
| 2023 | $4,176 | $128,450 | $32,240 | $96,210 |
| 2022 | $4,099 | $128,450 | $32,240 | $96,210 |
| 2021 | $3,868 | $128,450 | $32,240 | $96,210 |
| 2020 | $3,833 | $128,450 | $32,240 | $96,210 |
| 2019 | $3,786 | $128,450 | $32,240 | $96,210 |
| 2018 | $3,691 | $128,450 | $32,240 | $96,210 |
| 2017 | $3,691 | $128,450 | $32,240 | $96,210 |
| 2016 | $0 | $128,450 | $32,240 | $96,210 |
| 2015 | -- | $128,450 | $32,240 | $96,210 |
| 2014 | -- | $128,450 | $32,240 | $96,210 |
Agents Affiliated with this Home
-
Victoria Reiber

Seller's Agent in 2017
Victoria Reiber
Berkshire Hathaway HomeServices Homesale Realty
(717) 891-2679
7 in this area
56 Total Sales
-
Elisa Schwenk

Buyer's Agent in 2017
Elisa Schwenk
House Broker Realty LLC
(410) 409-9001
5 in this area
131 Total Sales
Map
Source: Bright MLS
MLS Number: 1003025697
APN: 24-000-31-0160.00-00000
- 110 Mohawk Ave
- 1935 Wyatt Cir
- 3930 Sheppard Dr
- 3667 Fox Chase Dr
- 3615 Pebble Run Dr
- 3605 Pebble Run Dr
- 3595 Pebble Run Dr
- 3625 Pebble Run Dr
- 3505 Pebble Run Dr
- 3495 Pebble Run Dr
- 3560 Pebble Run Dr
- 3580 Pebble Run Dr
- 3570 Pebble Run Dr
- 3630 Pebble Run Dr
- 3590 Pebble Run Dr
- 3600 Pebble Run Dr
- 3610 Pebble Run Dr
- 3417 Fox Ridge Ct
- 3413 Fox Ridge Ct
- 3251 Walker Ave
- 1833 Deerfield Dr
- 1835 Deerfield Dr
- 1829 Deerfield Dr
- 1831 Deerfield Dr
- 1839 Deerfield Dr
- 1837 Deerfield Dr
- 1842 Deerfield Dr
- 1841 Deerfield Dr
- 1844 Deerfield Dr
- 1843 Deerfield Dr
- 1846 Deerfield Dr
- 1845 Deerfield Dr
- 1848 Deerfield Dr
- 1847 Deerfield Dr
- 1850 Deerfield Dr
- 1849 Deerfield Dr
- 1803 Ashcombe Dr
- 1852 Deerfield Dr
- 1851 Deerfield Dr
- 1717 Ashcombe Dr
