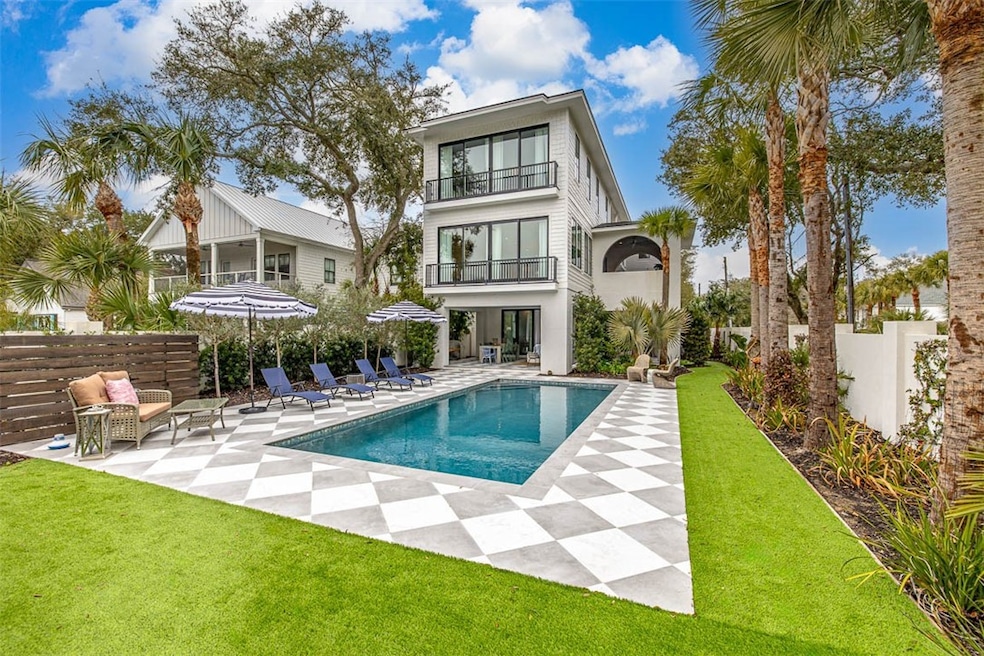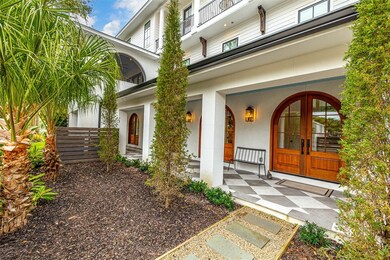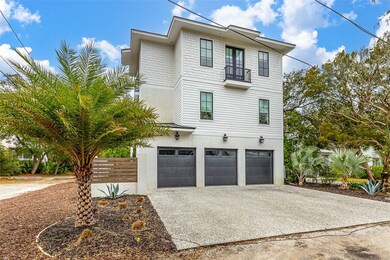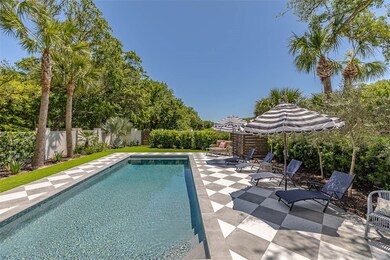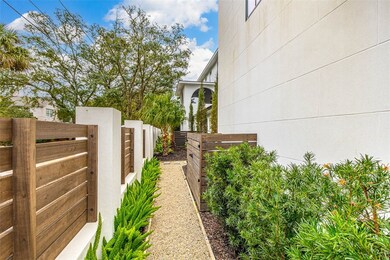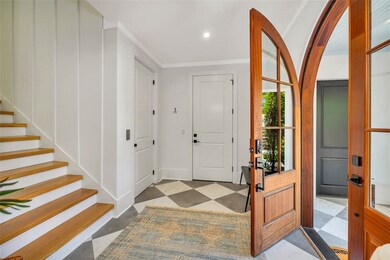
1833 Dixon Ln Saint Simons Island, GA 31522
Saint Simons NeighborhoodHighlights
- Property has ocean access
- Beach
- Gourmet Kitchen
- St. Simons Elementary School Rated A-
- Heated In Ground Pool
- Furnished
About This Home
As of March 2025This newly built East Beach oceanfront home is absolutely beautiful. It features a saltwater pool, perfect for entertaining friends or hosting large family gatherings. You enter through a welcoming veranda that leads to a poolside entertainment room and a covered patio overlooking the heated saltwater pool.
Take either the stairs or the elevator to the second floor, where you'll find a Great Room with floor-to-ceiling windows, a screened porch for outdoor entertaining, a large farm table for family or elegant dining, and a comfortable living area with a fireplace. The great room includes an open chef's kitchen with Viking appliances, a SMEG Range, island seating, and a pantry.
In addition to the kitchen and great room, the second floor has two guest suites with private baths. The top floor features the Owner's Suite with floor-to-ceiling views, a master bath with elegant marble finishes, a double shower, a soaking tub, and a large walk-in closet. There is also an office (or bedroom) and two more guest suites with baths on this floor. Each floor also has a laundry room, and there is a covered veranda, porch, patio, and a 3 car garage.
Last Agent to Sell the Property
Aiken Partners Real Estate License #148885 Listed on: 02/02/2024
Home Details
Home Type
- Single Family
Est. Annual Taxes
- $23,574
Year Built
- Built in 2022
Lot Details
- 9,148 Sq Ft Lot
- Partially Fenced Property
- Sprinkler System
- Zoning described as Res Single
Parking
- 3 Car Garage
Home Design
- Slab Foundation
- Fire Rated Drywall
- Asphalt Roof
- Metal Roof
- Concrete Siding
- Shake Siding
- HardiePlank Type
Interior Spaces
- 5,266 Sq Ft Home
- Elevator
- Furnished
- Coffered Ceiling
- Tray Ceiling
- Ceiling Fan
- Gas Log Fireplace
- Great Room with Fireplace
- Screened Porch
Kitchen
- Gourmet Kitchen
- Self-Cleaning Convection Oven
- Range with Range Hood
- Microwave
- Freezer
- Ice Maker
- Dishwasher
- Kitchen Island
- Disposal
Bedrooms and Bathrooms
- 6 Bedrooms
Laundry
- Dryer
- Washer
Eco-Friendly Details
- Energy-Efficient Insulation
Pool
- Heated In Ground Pool
- Saltwater Pool
Outdoor Features
- Property has ocean access
- Courtyard
- Open Patio
- Exterior Lighting
- Outdoor Grill
Schools
- St. Simons Elementary School
- Glynn Middle School
- Glynn Academy High School
Utilities
- Cooling Available
- Heat Pump System
- Programmable Thermostat
- 220 Volts
- 110 Volts
Listing and Financial Details
- Assessor Parcel Number 04-03161
Community Details
Overview
- East Beach Subdivision
Recreation
- Beach
Ownership History
Purchase Details
Home Financials for this Owner
Home Financials are based on the most recent Mortgage that was taken out on this home.Purchase Details
Purchase Details
Home Financials for this Owner
Home Financials are based on the most recent Mortgage that was taken out on this home.Purchase Details
Home Financials for this Owner
Home Financials are based on the most recent Mortgage that was taken out on this home.Purchase Details
Purchase Details
Similar Homes in Saint Simons Island, GA
Home Values in the Area
Average Home Value in this Area
Purchase History
| Date | Type | Sale Price | Title Company |
|---|---|---|---|
| Quit Claim Deed | -- | -- | |
| Warranty Deed | $3,975,000 | -- | |
| Warranty Deed | $2,350,000 | -- | |
| Warranty Deed | $925,000 | -- | |
| Warranty Deed | -- | -- | |
| Warranty Deed | $750,000 | -- | |
| Deed | -- | -- | |
| Deed | $725,000 | -- | |
| Deed | -- | -- | |
| Deed | $640,000 | -- |
Mortgage History
| Date | Status | Loan Amount | Loan Type |
|---|---|---|---|
| Open | $3,875,000 | New Conventional | |
| Closed | $3,875,000 | Mortgage Modification | |
| Previous Owner | $919,676 | New Conventional | |
| Previous Owner | $487,500 | New Conventional |
Property History
| Date | Event | Price | Change | Sq Ft Price |
|---|---|---|---|---|
| 03/14/2025 03/14/25 | Sold | $3,975,000 | -5.4% | $755 / Sq Ft |
| 12/25/2024 12/25/24 | Pending | -- | -- | -- |
| 06/24/2024 06/24/24 | Price Changed | $4,200,000 | -8.7% | $798 / Sq Ft |
| 02/19/2024 02/19/24 | For Sale | $4,600,000 | +15.7% | $874 / Sq Ft |
| 02/08/2024 02/08/24 | Off Market | $3,975,000 | -- | -- |
| 02/05/2024 02/05/24 | For Sale | $4,600,000 | +397.3% | $874 / Sq Ft |
| 01/29/2021 01/29/21 | Sold | $925,000 | -2.6% | -- |
| 01/11/2021 01/11/21 | For Sale | $950,000 | -- | -- |
Tax History Compared to Growth
Tax History
| Year | Tax Paid | Tax Assessment Tax Assessment Total Assessment is a certain percentage of the fair market value that is determined by local assessors to be the total taxable value of land and additions on the property. | Land | Improvement |
|---|---|---|---|---|
| 2024 | $23,574 | $940,000 | $282,000 | $658,000 |
| 2023 | $30,417 | $1,232,680 | $363,800 | $868,880 |
| 2022 | $26,921 | $1,068,480 | $321,000 | $747,480 |
| 2021 | $7,734 | $294,250 | $294,250 | $0 |
| 2020 | $6,391 | $321,000 | $321,000 | $0 |
| 2019 | $6,391 | $240,000 | $240,000 | $0 |
| 2018 | $7,948 | $299,600 | $299,600 | $0 |
| 2017 | $6,774 | $299,600 | $299,600 | $0 |
| 2016 | $6,802 | $278,200 | $278,200 | $0 |
| 2015 | $4,251 | $194,760 | $194,760 | $0 |
| 2014 | $4,251 | $171,200 | $171,200 | $0 |
Agents Affiliated with this Home
-
Page Aiken

Seller's Agent in 2025
Page Aiken
Aiken Partners Real Estate
(912) 258-6000
60 in this area
82 Total Sales
-
LeAnn Duckworth

Buyer's Agent in 2025
LeAnn Duckworth
Duckworth Properties BWK
(912) 266-7675
152 in this area
659 Total Sales
-
Pam Timbes

Seller's Agent in 2021
Pam Timbes
Palmetto Realty Group
(912) 222-6773
183 in this area
220 Total Sales
Map
Source: Golden Isles Association of REALTORS®
MLS Number: 1644624
APN: 04-03161
- 1900 & .5 Bruce Dr
- 4218 5th St
- 4206 10th St E
- 1709 Dixon Ln
- 4333 5th St
- 1626 Bruce Dr
- 1604 Bruce Dr
- 4318 13th St
- 21 Sea Oats Ln
- 17 Sea Oats Ln
- 5 and 7 Sea Oats Ln
- 225 Olive Way
- 231 Olive Way
- 1524 Wood Ave Unit 215
- 1524 Wood Ave Unit 314
- 1524 Wood Ave Unit 106
- 1524 Wood Ave Unit 115
- 1524 Wood Ave Unit 303
- 2326 Ocean Rd
- 1440 Ocean Blvd Unit 136
