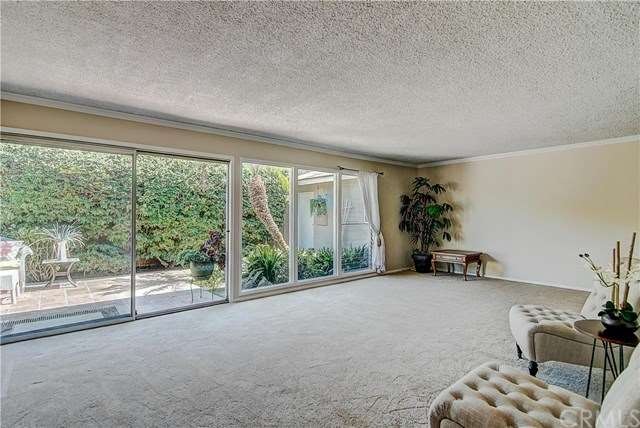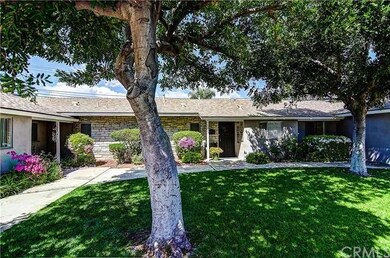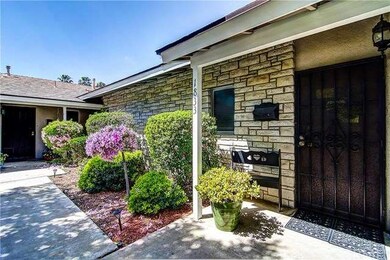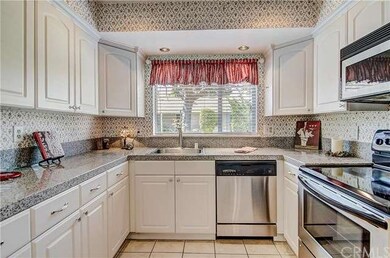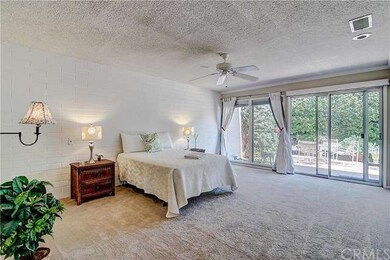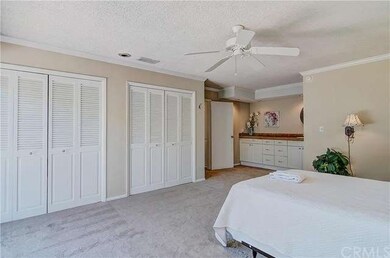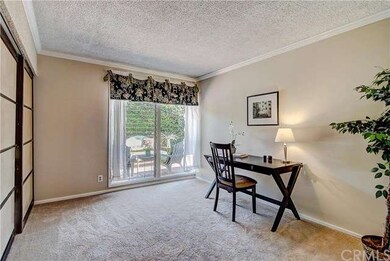
1833 E 19th St Unit 3 Santa Ana, CA 92705
Meredith Parkwood NeighborhoodEstimated Value: $684,825 - $754,000
Highlights
- Primary Bedroom Suite
- View of Trees or Woods
- Deck
- Hewes Middle School Rated A
- Open Floorplan
- Property is near a park
About This Home
As of August 2016Attention all empty nesters, investors and/or first time buyers: This is that rare opportunity that comes along Once in a Lifetime! A single-story Bungalow with a Cool Mid-Century Vibe! Enjoy walls of glass to Private Backyard with direct access to Your Very Own 2 Car Garage. This privately and well located cottage Lives Like a Single Family Home, and is part of a small 4-unit condominium complex on the edge of Orange & in the Coveted Tustin School District. Step off the quiet tree-lined street and you'll be transformed.
Absolutely darling spacious, light home with formal entry off Central Garden. Step inside and immediately note the brand new carpet and fresh paint throughout. The sunny, South Facing Kitchen is Completely Remodeled with crisp white cabinets and granite counter tops. Adjacent dining area flows beautifully to Giant living room. Entertain on a grand scale or just relax with plenty of space- this home has it all. Live large with the spacious hall bath, generous, guest bedroom and Huge Master Suite with ample dressing area. Please Dare to Compare: it does not get any better than this- see it now, or wish you had when you see it go into escrow with someone else. Hurry, and maybe, just maybe you can call 1833 be. 19th your home!
Last Agent to Sell the Property
Seven Gables Real Estate License #01003803 Listed on: 06/23/2016

Property Details
Home Type
- Condominium
Est. Annual Taxes
- $5,145
Year Built
- Built in 1962
Lot Details
- Property fronts an alley
- Two or More Common Walls
- Private Yard
- Lawn
- Garden
- Back and Front Yard
HOA Fees
- $200 Monthly HOA Fees
Parking
- 2 Car Direct Access Garage
- Parking Available
- Side Facing Garage
- Single Garage Door
- Garage Door Opener
- Combination Of Materials Used In The Driveway
Property Views
- Woods
- Park or Greenbelt
- Neighborhood
Home Design
- Cottage
- Bungalow
- Turnkey
- Interior Block Wall
- Composition Roof
- Common Roof
- Wood Siding
- Partial Copper Plumbing
- Stucco
Interior Spaces
- 1,264 Sq Ft Home
- 1-Story Property
- Open Floorplan
- Built-In Features
- Recessed Lighting
- Fireplace
- Entrance Foyer
- Great Room
- L-Shaped Dining Room
- Formal Dining Room
- Storage
- Center Hall
Kitchen
- Electric Cooktop
- Free-Standing Range
- Granite Countertops
- Disposal
Flooring
- Carpet
- Tile
Bedrooms and Bathrooms
- 2 Bedrooms
- Retreat
- Primary Bedroom Suite
- 2 Full Bathrooms
Laundry
- Laundry Room
- Dryer
- Washer
- 220 Volts In Laundry
Accessible Home Design
- No Interior Steps
- More Than Two Accessible Exits
- Accessible Parking
Outdoor Features
- Deck
- Open Patio
- Terrace
- Exterior Lighting
- Rain Gutters
- Front Porch
Location
- Property is near a park
- Suburban Location
Utilities
- Central Heating and Cooling System
- Gas Water Heater
- Sewer Paid
Community Details
- 4 Units
- Greenbelt
Listing and Financial Details
- Tax Lot 12
- Tax Tract Number 3992
- Assessor Parcel Number 93538007
Ownership History
Purchase Details
Home Financials for this Owner
Home Financials are based on the most recent Mortgage that was taken out on this home.Purchase Details
Home Financials for this Owner
Home Financials are based on the most recent Mortgage that was taken out on this home.Purchase Details
Home Financials for this Owner
Home Financials are based on the most recent Mortgage that was taken out on this home.Purchase Details
Home Financials for this Owner
Home Financials are based on the most recent Mortgage that was taken out on this home.Similar Homes in Santa Ana, CA
Home Values in the Area
Average Home Value in this Area
Purchase History
| Date | Buyer | Sale Price | Title Company |
|---|---|---|---|
| Pitcher Thomas | -- | Accommodation | |
| Pitcher Thomas | $393,000 | Ticor Title Company | |
| Seely Mona | $367,000 | Landwood Title Company | |
| Stuewe David R C | $155,000 | -- |
Mortgage History
| Date | Status | Borrower | Loan Amount |
|---|---|---|---|
| Open | Pitcher Thomas | $288,700 | |
| Closed | Pitcher Thomas | $308,000 | |
| Previous Owner | Seely Mona | $203,750 | |
| Previous Owner | Seely Mona | $199,400 | |
| Previous Owner | Seely Mona | $177,000 | |
| Previous Owner | Stuewe David R C | $162,715 | |
| Previous Owner | Stuewe David R C | $162,000 | |
| Previous Owner | Stuewe David R C | $139,500 |
Property History
| Date | Event | Price | Change | Sq Ft Price |
|---|---|---|---|---|
| 08/01/2016 08/01/16 | Sold | $393,000 | -1.7% | $311 / Sq Ft |
| 06/23/2016 06/23/16 | For Sale | $399,900 | -- | $316 / Sq Ft |
Tax History Compared to Growth
Tax History
| Year | Tax Paid | Tax Assessment Tax Assessment Total Assessment is a certain percentage of the fair market value that is determined by local assessors to be the total taxable value of land and additions on the property. | Land | Improvement |
|---|---|---|---|---|
| 2024 | $5,145 | $447,164 | $360,736 | $86,428 |
| 2023 | $5,028 | $438,397 | $353,663 | $84,734 |
| 2022 | $4,959 | $429,801 | $346,728 | $83,073 |
| 2021 | $4,860 | $421,374 | $339,929 | $81,445 |
| 2020 | $4,833 | $417,054 | $336,444 | $80,610 |
| 2019 | $4,716 | $408,877 | $329,847 | $79,030 |
| 2018 | $4,639 | $400,860 | $323,379 | $77,481 |
| 2017 | $4,557 | $393,000 | $317,038 | $75,962 |
| 2016 | $3,425 | $294,422 | $217,509 | $76,913 |
| 2015 | $3,393 | $290,000 | $214,242 | $75,758 |
| 2014 | $2,989 | $255,000 | $179,242 | $75,758 |
Agents Affiliated with this Home
-
Scott Sackin

Seller's Agent in 2016
Scott Sackin
Seven Gables Real Estate
(714) 717-8911
90 Total Sales
-
Philip Talbert
P
Seller Co-Listing Agent in 2016
Philip Talbert
Seven Gables Real Estate
(714) 717-8911
60 Total Sales
-
Pamela Etem

Buyer's Agent in 2016
Pamela Etem
The OC Real Estate
(714) 717-6408
2 in this area
100 Total Sales
Map
Source: California Regional Multiple Listing Service (CRMLS)
MLS Number: OC16137187
APN: 935-380-07
- 1919 Sherry Ln Unit 28
- 2026 Mirasol St
- 1345 Cabrillo Park Dr Unit J08
- 1345 Cabrillo Park Dr Unit J02
- 1345 Cabrillo Park Dr Unit S14
- 1345 Cabrillo Park Dr Unit D01
- 1345 Cabrillo Park Dr Unit D15
- 1345 Cabrillo Park Dr Unit G6
- 1300 Cabrillo Park Dr Unit B
- 1260 Cabrillo Park Dr Unit H
- 1404 N Tustin Ave Unit J1
- 2026 E Santa Clara Ave Unit A2
- 1088 Cabrillo Park Dr Unit A
- 1084 Cabrillo Park Dr Unit B
- 1613 E Wellington Ave
- 1074 Cabrillo Park Dr Unit D
- 2545 Shadow Lake
- 2512 View Lake Unit 159
- 2505 Forest Lake
- 2244 Franzen Ave
- 1833 E 19th St Unit 3
- 1829 E 19th St Unit 1
- 1903 E 19th St Unit 4
- 1901 E 19th St Unit 2
- 1903 E 19th St
- 1823 E 19th St Unit 1821
- 1823 E 19th St
- 1827 E 19th St
- 1907 E 19th St
- 1835 E 19th St Unit 4
- 1835 E 19th St
- 1831 E 19th St Unit 2
- 1821 E 19th St
- 1832 E 19th St Unit 2
- 1834 E 19th St Unit 1
- 1830 E 19th St Unit 3
- 1908 E 19th St Unit 4
- 1826 E 19th St Unit 4
- 1824 E 19th St Unit 3
- 1822 E 19th St
