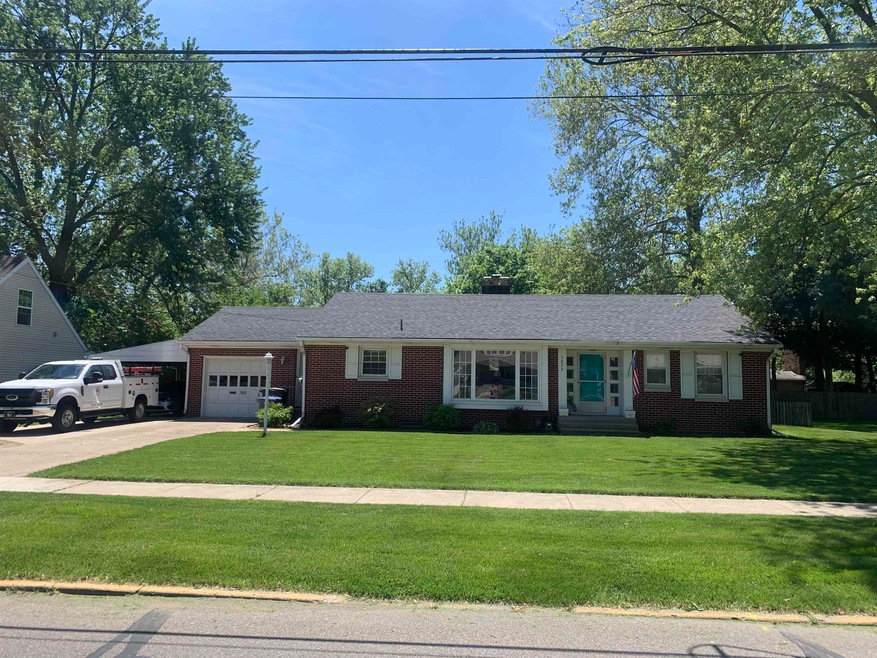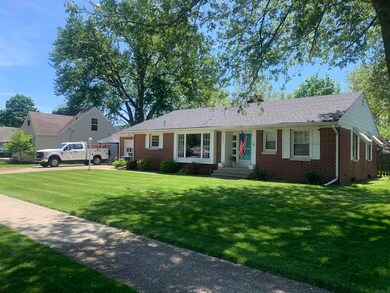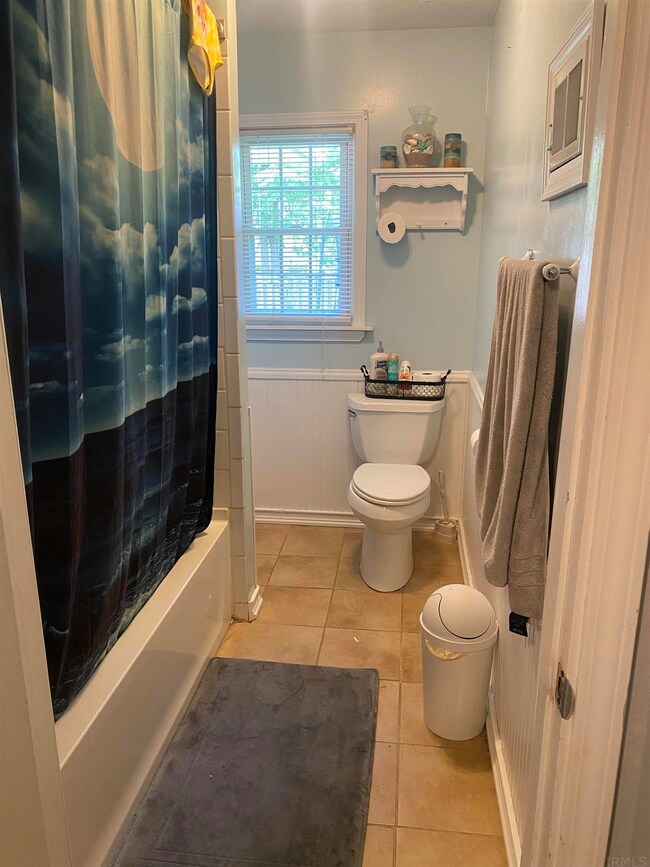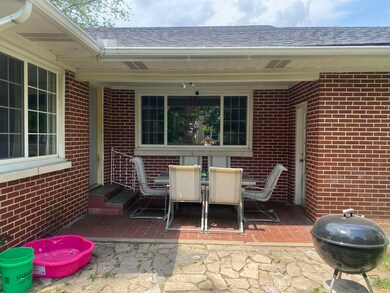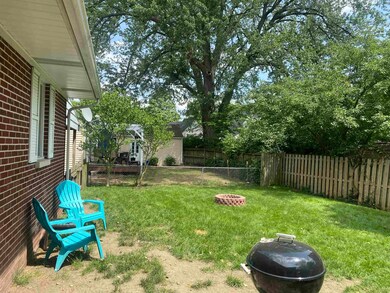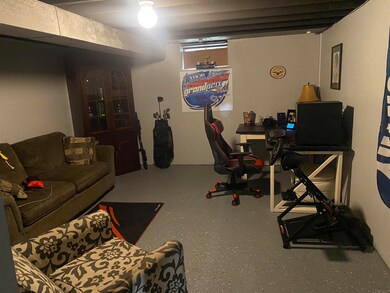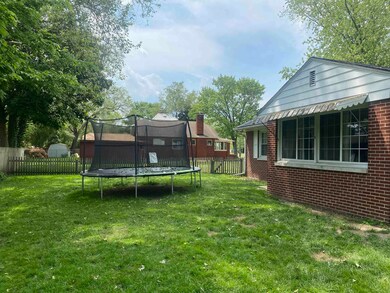
1833 E Beardsley Ave Elkhart, IN 46514
Grant NeighborhoodHighlights
- Ranch Style House
- Utility Room in Garage
- Bathtub with Shower
- Covered patio or porch
- Community Fire Pit
- Pocket Doors
About This Home
As of June 20221 story brick home with a partially finished basement that includes the possibility of 2 additional rooms, a living room, and laundry room. This Home features 3 bedrooms 1 full and 1 partial bath. 1 car attached garage and a carport. Fenced in back yard with covered patio. New roof installed August of 2021. All new paint throughout. Large living room with picture window and fireplace. Close to downtown Elkhart, lots of stores and restaurants within 10 miles.
Last Agent to Sell the Property
Anastasia Chevalier
Keller Williams Realty Group Elkhart Listed on: 06/03/2022
Home Details
Home Type
- Single Family
Est. Annual Taxes
- $1,441
Year Built
- Built in 1950
Lot Details
- 10,716 Sq Ft Lot
- Property has an invisible fence for dogs
- Privacy Fence
Parking
- 1 Car Garage
- Driveway
- Off-Street Parking
Home Design
- Ranch Style House
- Brick Exterior Construction
- Poured Concrete
- Shingle Roof
Interior Spaces
- Pocket Doors
- Entrance Foyer
- Living Room with Fireplace
- Utility Room in Garage
- Washer and Gas Dryer Hookup
- Pull Down Stairs to Attic
- Gas Oven or Range
- Partially Finished Basement
Flooring
- Carpet
- Concrete
Bedrooms and Bathrooms
- 3 Bedrooms
- Bathtub with Shower
Schools
- Pinewood Elementary School
- North Side Middle School
- Elkhart High School
Utilities
- Central Air
- Heating System Uses Gas
- Cable TV Available
Additional Features
- Covered patio or porch
- Suburban Location
Community Details
- Community Fire Pit
Listing and Financial Details
- Assessor Parcel Number 20-02-33-429-017.000-027
Ownership History
Purchase Details
Home Financials for this Owner
Home Financials are based on the most recent Mortgage that was taken out on this home.Purchase Details
Home Financials for this Owner
Home Financials are based on the most recent Mortgage that was taken out on this home.Purchase Details
Home Financials for this Owner
Home Financials are based on the most recent Mortgage that was taken out on this home.Purchase Details
Home Financials for this Owner
Home Financials are based on the most recent Mortgage that was taken out on this home.Purchase Details
Home Financials for this Owner
Home Financials are based on the most recent Mortgage that was taken out on this home.Similar Homes in Elkhart, IN
Home Values in the Area
Average Home Value in this Area
Purchase History
| Date | Type | Sale Price | Title Company |
|---|---|---|---|
| Warranty Deed | -- | Drake Andrew R | |
| Warranty Deed | -- | None Available | |
| Interfamily Deed Transfer | -- | Meridian Title Corp | |
| Special Warranty Deed | -- | Meridian Title Corp | |
| Quit Claim Deed | -- | Meridian Title Corp | |
| Sheriffs Deed | $118,219 | -- |
Mortgage History
| Date | Status | Loan Amount | Loan Type |
|---|---|---|---|
| Open | $211,105 | FHA | |
| Previous Owner | $103,098 | FHA | |
| Previous Owner | $98,800 | Unknown | |
| Previous Owner | $86,830 | Purchase Money Mortgage | |
| Previous Owner | $86,830 | New Conventional |
Property History
| Date | Event | Price | Change | Sq Ft Price |
|---|---|---|---|---|
| 06/30/2022 06/30/22 | Sold | $215,000 | +13.2% | $96 / Sq Ft |
| 06/11/2022 06/11/22 | Pending | -- | -- | -- |
| 06/03/2022 06/03/22 | For Sale | $190,000 | +81.0% | $84 / Sq Ft |
| 08/21/2015 08/21/15 | Sold | $105,000 | +6.6% | $70 / Sq Ft |
| 06/25/2015 06/25/15 | Pending | -- | -- | -- |
| 06/22/2015 06/22/15 | For Sale | $98,500 | -- | $66 / Sq Ft |
Tax History Compared to Growth
Tax History
| Year | Tax Paid | Tax Assessment Tax Assessment Total Assessment is a certain percentage of the fair market value that is determined by local assessors to be the total taxable value of land and additions on the property. | Land | Improvement |
|---|---|---|---|---|
| 2024 | $1,887 | $197,900 | $20,200 | $177,700 |
| 2022 | $1,887 | $153,500 | $20,200 | $133,300 |
| 2021 | $1,456 | $142,400 | $20,200 | $122,200 |
| 2020 | $1,554 | $144,100 | $20,200 | $123,900 |
| 2019 | $1,287 | $120,300 | $20,200 | $100,100 |
| 2018 | $1,190 | $110,900 | $17,000 | $93,900 |
| 2017 | $1,102 | $102,800 | $17,000 | $85,800 |
| 2016 | $1,019 | $95,500 | $17,000 | $78,500 |
| 2014 | $898 | $87,400 | $17,000 | $70,400 |
| 2013 | $874 | $87,400 | $17,000 | $70,400 |
Agents Affiliated with this Home
-
A
Seller's Agent in 2022
Anastasia Chevalier
Keller Williams Realty Group Elkhart
-
Jaime Perez

Buyer's Agent in 2022
Jaime Perez
Century 21 Circle
(574) 293-2121
1 in this area
196 Total Sales
-
T
Buyer's Agent in 2015
Tracy Jones
RE/MAX
Map
Source: Indiana Regional MLS
MLS Number: 202222133
APN: 20-02-33-429-017.000-027
- 724 The Cir
- 1901 Greenleaf Blvd
- 1760 Grant St
- 1619 Greenleaf Blvd
- 909 Independence St
- 1521 E Beardsley Ave
- 4 Edgewater Dr
- 2217 E Jackson Blvd
- 3 Kim Ct
- 1909 Grover St
- 145 Manor Ave
- 132 Bank St
- 1219 Greenleaf Blvd
- 1321 E Jackson Blvd
- 1401 E Bristol St
- 1708 Canterbury Dr
- 1126 E Jackson Blvd
- 2822 Calumet Ave
- 1131 Mcpherson St
- 215 Alfred St
