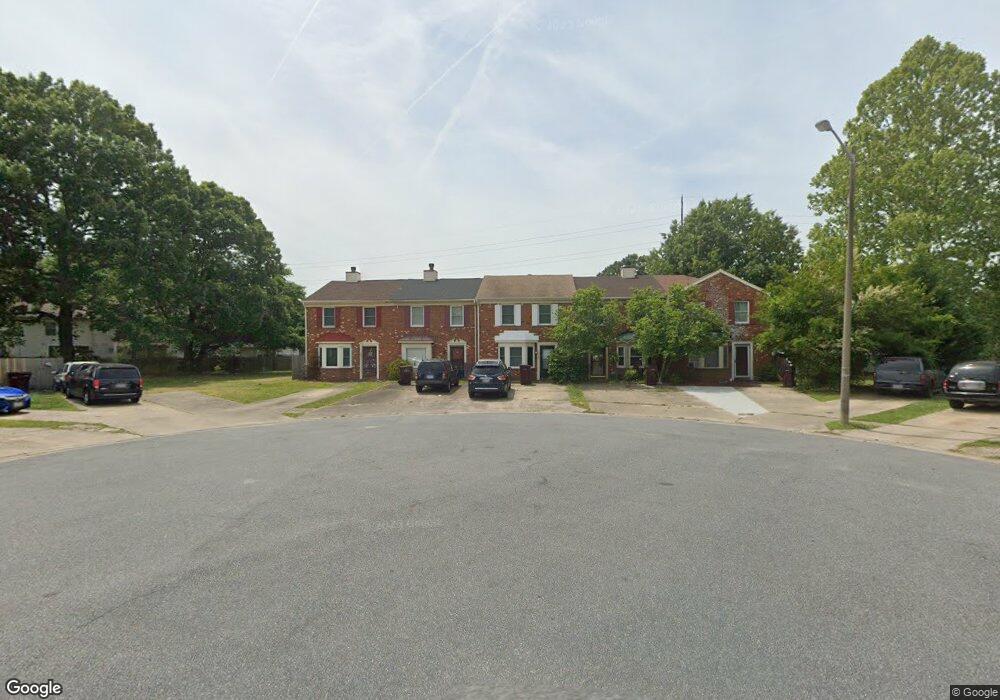1833 Hearthside Ct Chesapeake, VA 23325
Indian River NeighborhoodEstimated Value: $233,000 - $246,000
2
Beds
3
Baths
1,200
Sq Ft
$201/Sq Ft
Est. Value
About This Home
This home is located at 1833 Hearthside Ct, Chesapeake, VA 23325 and is currently estimated at $240,648, approximately $200 per square foot. 1833 Hearthside Ct is a home located in Chesapeake City with nearby schools including Georgetown Primary School, Sparrow Road Intermediate School, and Indian River Middle.
Ownership History
Date
Name
Owned For
Owner Type
Purchase Details
Closed on
May 5, 2008
Sold by
Parson Jaime V
Bought by
Dillard Susan A
Current Estimated Value
Home Financials for this Owner
Home Financials are based on the most recent Mortgage that was taken out on this home.
Original Mortgage
$130,603
Outstanding Balance
$83,185
Interest Rate
5.99%
Mortgage Type
FHA
Estimated Equity
$157,463
Purchase Details
Closed on
Oct 10, 2003
Sold by
Chou Yi Nan
Bought by
Parson Jaime
Home Financials for this Owner
Home Financials are based on the most recent Mortgage that was taken out on this home.
Original Mortgage
$88,117
Interest Rate
5.71%
Mortgage Type
FHA
Create a Home Valuation Report for This Property
The Home Valuation Report is an in-depth analysis detailing your home's value as well as a comparison with similar homes in the area
Home Values in the Area
Average Home Value in this Area
Purchase History
| Date | Buyer | Sale Price | Title Company |
|---|---|---|---|
| Dillard Susan A | $147,900 | -- | |
| Parson Jaime | $895,000 | -- |
Source: Public Records
Mortgage History
| Date | Status | Borrower | Loan Amount |
|---|---|---|---|
| Open | Dillard Susan A | $130,603 | |
| Previous Owner | Parson Jaime | $88,117 |
Source: Public Records
Tax History Compared to Growth
Tax History
| Year | Tax Paid | Tax Assessment Tax Assessment Total Assessment is a certain percentage of the fair market value that is determined by local assessors to be the total taxable value of land and additions on the property. | Land | Improvement |
|---|---|---|---|---|
| 2025 | $2,126 | $223,700 | $85,000 | $138,700 |
| 2024 | $2,126 | $210,500 | $80,000 | $130,500 |
| 2023 | $1,532 | $180,100 | $70,000 | $110,100 |
| 2022 | $1,579 | $156,300 | $55,000 | $101,300 |
| 2021 | $1,152 | $140,800 | $45,000 | $95,800 |
| 2020 | $896 | $135,800 | $40,000 | $95,800 |
| 2019 | $896 | $131,300 | $40,000 | $91,300 |
| 2018 | $768 | $121,900 | $50,000 | $71,900 |
| 2017 | $768 | $125,500 | $50,000 | $75,500 |
| 2016 | $1,280 | $121,900 | $50,000 | $71,900 |
| 2015 | $768 | $121,900 | $50,000 | $71,900 |
| 2014 | $1,368 | $130,300 | $50,000 | $80,300 |
Source: Public Records
Map
Nearby Homes
- 2034 Allison Dr
- 2001 Candlelight Dr
- 2053 Allison Dr
- 2806 Omar St
- 2145 Lloyd Dr
- 25 King George Quay
- 41 King George Quay
- 200 Fillmore Place
- 2209 Georgetown Blvd
- 2130 Rock Creek Dr
- 2223 Holly Berry Ln
- 2701 Omar St
- 2144 Campostella Rd
- 2535 Dexter St E
- 2054 Midway Ave
- 4111 Leyte Ave
- 2031 Midway Ave
- 2105 Portlock Rd
- 3011 Southport Ave
- 1819 Warfield St
- 1831 Hearthside Ct
- 1832 Hearthside Ct
- 1830 Hearthside Ct
- 1828 Hearthside Ct
- 1921 Candlelight Dr
- 1917 Candlelight Dr
- 1925 Candlelight Dr
- 1829 Hearthside Ct
- 1915 Candlelight Dr
- 1927 Candlelight Dr
- 1827 Hearthside Ct
- 1929 Candlelight Dr
- 1826 Hearthside Ct
- 1931 Candlelight Dr
- 1913 Candlelight Dr
- 1847 Candlelight Dr
- 1847 Candlelight Dr Unit Drive
- 1903 Candlelight Dr
- 1825 Hearthside Ct
- 1901 Candlelight Dr
