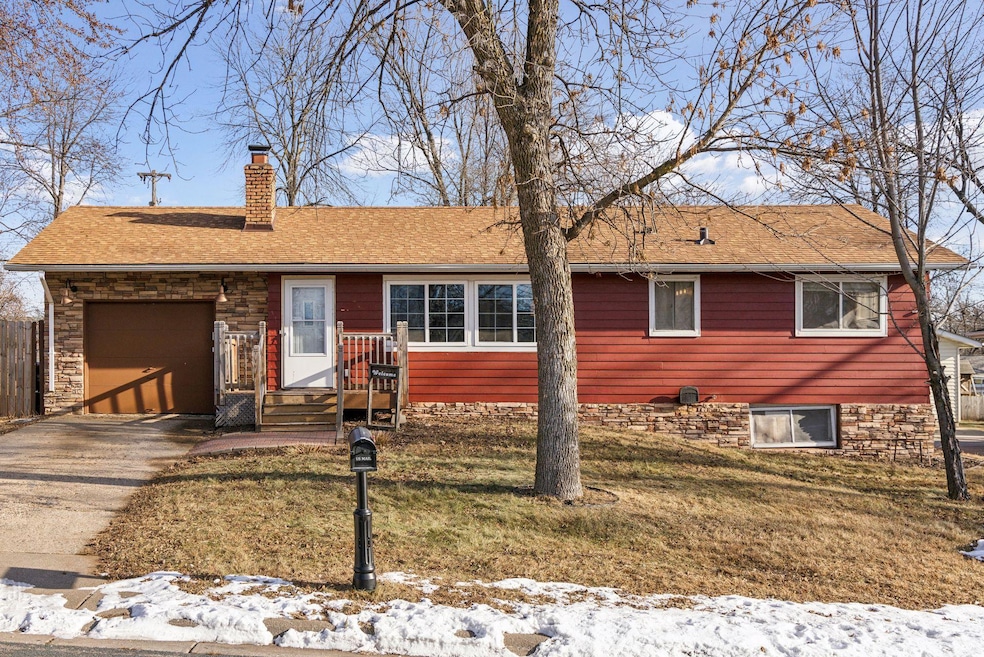
1833 Maple St Hastings, MN 55033
Hastings-Marshan Township NeighborhoodHighlights
- Deck
- No HOA
- 1 Car Attached Garage
- Hastings High School Rated A-
- Stainless Steel Appliances
- 1-minute walk to Westwood Park
About This Home
As of February 2025From the moment you walk into this updated rambler, you'll feel right at home! The foyer is large and tiled, flowing into an updated living room. A fully-fenced yard with large deck and outdoor bar provides the ultimate entertainment. A new roof in 2020, painted siding, and new furnace/AC motherboard all bring peace of mind for homeowners. The kitchen has stainless steel appliances, updated cupboards and countertops, and a new open layout. Extra counter space provides options for a breakfast bar or workspace. The main floor full bathroom features attractive updates. Additional updates include flooring, painting, computer nook in dining room, office nook in basement, natural wood doors and trim, some window and lighting updates. Schedule your tour day or join us at our open house!
Home Details
Home Type
- Single Family
Est. Annual Taxes
- $2,952
Year Built
- Built in 1957
Lot Details
- 10,367 Sq Ft Lot
- Lot Dimensions are 133' x 78'
- Property is Fully Fenced
Parking
- 1 Car Attached Garage
Interior Spaces
- 1-Story Property
- Brick Fireplace
- Entrance Foyer
- Family Room
- Living Room
- Combination Kitchen and Dining Room
- Finished Basement
- Natural lighting in basement
Kitchen
- Range
- Microwave
- Freezer
- Dishwasher
- Stainless Steel Appliances
Bedrooms and Bathrooms
- 4 Bedrooms
Laundry
- Dryer
- Washer
Outdoor Features
- Deck
- Patio
Utilities
- Forced Air Heating and Cooling System
- Hot Water Heating System
Community Details
- No Home Owners Association
- Westwood Add 1St Sec Subdivision
Listing and Financial Details
- Assessor Parcel Number 198375000450
Ownership History
Purchase Details
Home Financials for this Owner
Home Financials are based on the most recent Mortgage that was taken out on this home.Purchase Details
Home Financials for this Owner
Home Financials are based on the most recent Mortgage that was taken out on this home.Purchase Details
Home Financials for this Owner
Home Financials are based on the most recent Mortgage that was taken out on this home.Purchase Details
Similar Homes in Hastings, MN
Home Values in the Area
Average Home Value in this Area
Purchase History
| Date | Type | Sale Price | Title Company |
|---|---|---|---|
| Deed | $294,000 | -- | |
| Warranty Deed | $90,000 | Edina Realty Title Inc | |
| Warranty Deed | $181,700 | -- | |
| Warranty Deed | $152,000 | -- |
Mortgage History
| Date | Status | Loan Amount | Loan Type |
|---|---|---|---|
| Open | $278,204 | New Conventional | |
| Previous Owner | $172,975 | FHA | |
| Previous Owner | $4,500 | Stand Alone Second | |
| Previous Owner | $87,718 | FHA | |
| Previous Owner | $145,360 | Adjustable Rate Mortgage/ARM | |
| Previous Owner | $36,340 | Stand Alone Second |
Property History
| Date | Event | Price | Change | Sq Ft Price |
|---|---|---|---|---|
| 02/06/2025 02/06/25 | Sold | $294,000 | +3.2% | $165 / Sq Ft |
| 01/14/2025 01/14/25 | Pending | -- | -- | -- |
| 01/08/2025 01/08/25 | For Sale | $285,000 | -- | $160 / Sq Ft |
Tax History Compared to Growth
Tax History
| Year | Tax Paid | Tax Assessment Tax Assessment Total Assessment is a certain percentage of the fair market value that is determined by local assessors to be the total taxable value of land and additions on the property. | Land | Improvement |
|---|---|---|---|---|
| 2023 | $3,644 | $261,300 | $69,400 | $191,900 |
| 2022 | $3,018 | $249,100 | $69,300 | $179,800 |
| 2021 | $2,404 | $206,400 | $60,200 | $146,200 |
| 2020 | $2,322 | $201,600 | $57,400 | $144,200 |
| 2019 | $2,247 | $189,100 | $53,000 | $136,100 |
| 2018 | $2,239 | $174,800 | $50,500 | $124,300 |
| 2017 | $2,124 | $159,900 | $48,100 | $111,800 |
| 2016 | $2,117 | $150,900 | $45,000 | $105,900 |
| 2015 | $2,068 | $146,600 | $43,600 | $103,000 |
| 2014 | -- | $144,000 | $42,000 | $102,000 |
| 2013 | -- | $127,200 | $38,000 | $89,200 |
Agents Affiliated with this Home
-
L
Seller's Agent in 2025
Lisa Cole
Edina Realty, Inc.
(651) 428-9402
1 in this area
15 Total Sales
-
N
Seller Co-Listing Agent in 2025
Neal Cole
Edina Realty, Inc.
(763) 913-2880
1 in this area
8 Total Sales
-

Buyer's Agent in 2025
Jill Warner
Ruby Realty
(320) 279-3212
2 in this area
89 Total Sales
Map
Source: NorthstarMLS
MLS Number: 6644638
APN: 19-83750-00-450
- 2016 Pine St
- 708 15th St W
- 980 Southview Dr
- 131 24th St W
- 1400 Ramsey St
- 902 11th St W
- 1212 Sibley St
- 815 9th St W
- 746 31st St W
- 3000 Riverwood Dr Unit 231
- 10 Valley Ln
- 807 Vermillion St
- 2224 Westview Dr
- 1307 20th St W
- 3175 Village Trail Unit 107
- 3466 Olson Dr
- 735 6th St W
- 540 6th St W
- 1271 Southview Dr
- 515 5th St W






