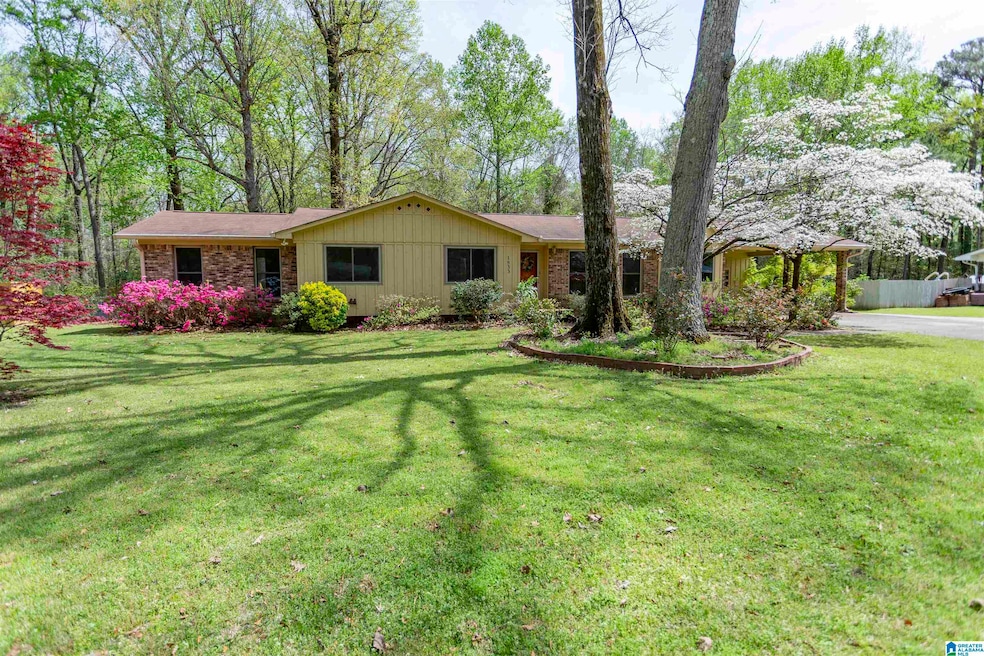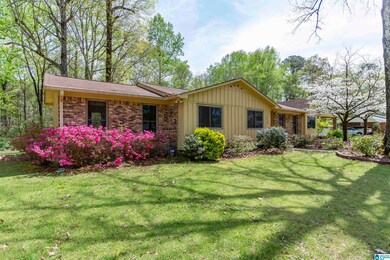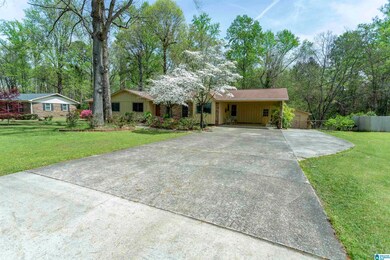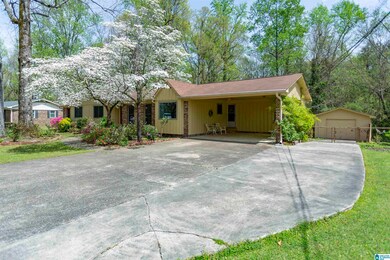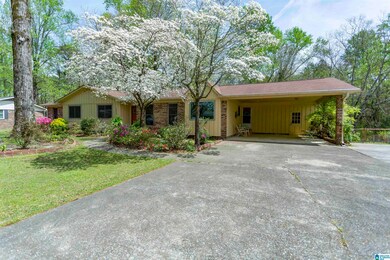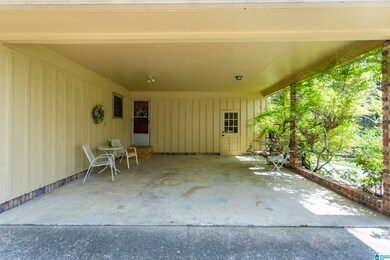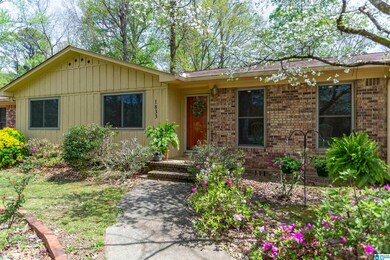
1833 Maplecrest Ln Fultondale, AL 35068
Estimated payment $1,833/month
Highlights
- Covered Deck
- Attic
- Fenced Yard
- Cathedral Ceiling
- Den with Fireplace
- Detached Garage
About This Home
Charming and spacious, this beautifully updated 4-bedroom 3-bath home offers the perfect blend of comfort and character. Featuring a formal living area, a dedicated dining room and a large den with a cozy fireplace, there's plenty of space to entertain and relax. Enjoy fresh paint and brand new flooring throughout, adding a modern touch to this inviting home. Step outside to a screened porch, ideal for enjoying the outdoors in comfort. The fenced yard is perfect for pets or outdoor gatherings and admire the 100 year old rosebush- a stunning centerpiece on this quiet street. The detached garage provides ample storage and parking, while the built in storm shelter offers extra piece of mind. Conveniently located just minutes to I-65, shops and restaurants.
Home Details
Home Type
- Single Family
Year Built
- Built in 1971
Lot Details
- 0.43 Acre Lot
- Fenced Yard
- Interior Lot
- Few Trees
Home Design
- Brick Exterior Construction
- Wood Siding
Interior Spaces
- 2,318 Sq Ft Home
- 1-Story Property
- Crown Molding
- Cathedral Ceiling
- Brick Fireplace
- Gas Fireplace
- Dining Room
- Den with Fireplace
- Crawl Space
- Attic
Kitchen
- Breakfast Bar
- Electric Oven
- Stove
- Dishwasher
- Tile Countertops
Flooring
- Laminate
- Tile
Bedrooms and Bathrooms
- 4 Bedrooms
- 3 Full Bathrooms
- Bathtub and Shower Combination in Primary Bathroom
- Separate Shower
Laundry
- Laundry Room
- Laundry on main level
- Washer and Electric Dryer Hookup
Parking
- Detached Garage
- 2 Carport Spaces
- Garage on Main Level
- Driveway
- Off-Street Parking
Outdoor Features
- Covered Deck
- Screened Deck
- Storm Cellar or Shelter
Schools
- Fultondale Elementary And Middle School
- Fultondale High School
Utilities
- Central Heating and Cooling System
- Heating System Uses Gas
- Gas Water Heater
- Septic Tank
Community Details
- $17 Other Monthly Fees
Listing and Financial Details
- Visit Down Payment Resource Website
- Assessor Parcel Number 14-00-26-4-002-009.000
Map
Home Values in the Area
Average Home Value in this Area
Tax History
| Year | Tax Paid | Tax Assessment Tax Assessment Total Assessment is a certain percentage of the fair market value that is determined by local assessors to be the total taxable value of land and additions on the property. | Land | Improvement |
|---|---|---|---|---|
| 2024 | -- | $26,700 | -- | -- |
| 2022 | $0 | $22,390 | $5,840 | $16,550 |
| 2021 | $592 | $18,580 | $4,680 | $13,900 |
| 2020 | $592 | $19,460 | $4,680 | $14,780 |
| 2019 | $592 | $17,820 | $0 | $0 |
| 2018 | $592 | $16,660 | $0 | $0 |
| 2017 | $783 | $16,660 | $0 | $0 |
| 2016 | $783 | $16,660 | $0 | $0 |
| 2015 | $783 | $16,660 | $0 | $0 |
| 2014 | $744 | $16,420 | $0 | $0 |
| 2013 | $744 | $16,420 | $0 | $0 |
Property History
| Date | Event | Price | Change | Sq Ft Price |
|---|---|---|---|---|
| 06/05/2025 06/05/25 | For Sale | $270,000 | 0.0% | $116 / Sq Ft |
| 06/03/2025 06/03/25 | Sold | $270,000 | -3.5% | $116 / Sq Ft |
| 06/03/2025 06/03/25 | Pending | -- | -- | -- |
| 04/02/2025 04/02/25 | For Sale | $279,900 | -- | $121 / Sq Ft |
Purchase History
| Date | Type | Sale Price | Title Company |
|---|---|---|---|
| Warranty Deed | $270,000 | None Listed On Document | |
| Warranty Deed | $170,000 | None Listed On Document |
Mortgage History
| Date | Status | Loan Amount | Loan Type |
|---|---|---|---|
| Open | $216,000 | New Conventional | |
| Previous Owner | $42,965 | Unknown | |
| Previous Owner | $54,000 | Credit Line Revolving |
Similar Homes in Fultondale, AL
Source: Greater Alabama MLS
MLS Number: 21414347
APN: 14-00-26-4-002-009.000
- 2610 Walker Chapel Rd
- 2009 Hickory Ln
- 2716 Walker Chapel Rd
- 3112 Downs Rd
- 3005 Burkwood Rd
- 1705 Kathy Ln
- 3020 Debra Dr
- 1406 Virginia Ave
- 3028 Briscoe Cir
- 3011 Ridgebrook Rd Unit Lot 1
- 1914 Outwood Rd Unit Lot 6
- 3414 Walker Chapel Rd
- 423 W Park Dr
- 536 Overlook Rd
- 2308 Ridgewood Rd
- 2042 Fulton Rd Unit /7
- 2001 Eugene St
- 3705 Hightower Ave
- 3632 Charleston Ave
- 3103 Summit Ln
