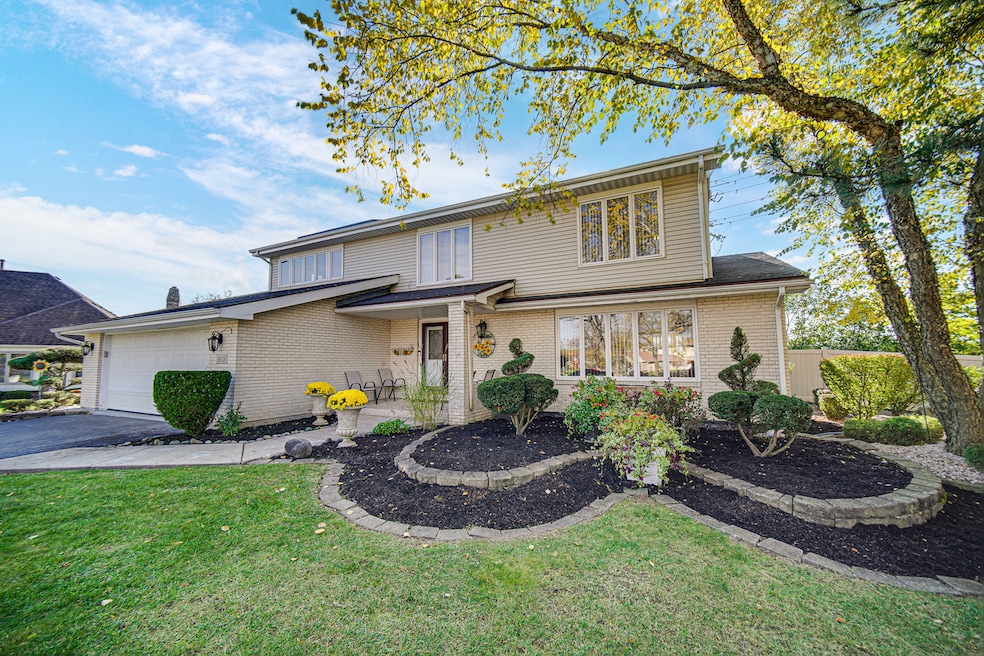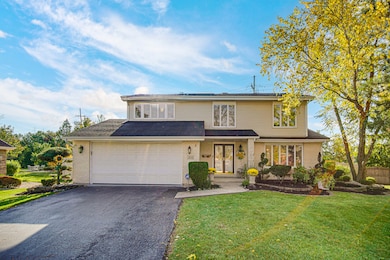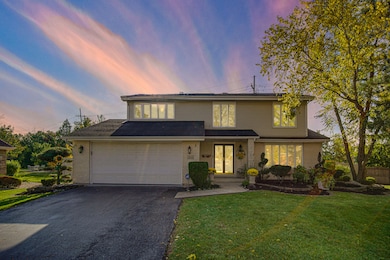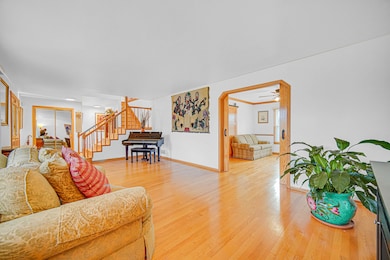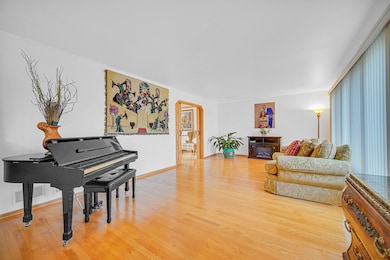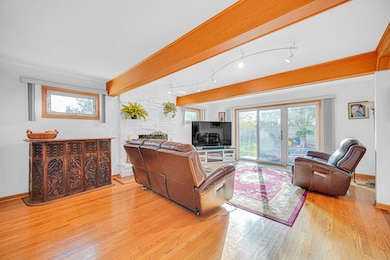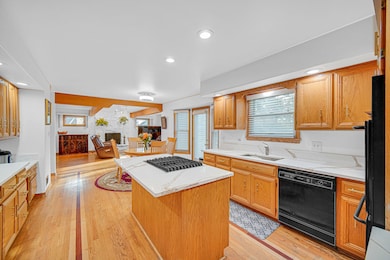1833 Pheasant Ct Flossmoor, IL 60422
Estimated payment $3,330/month
Highlights
- Solar Power System
- Recreation Room
- Home Gym
- Homewood-Flossmoor High School Rated A-
- Wood Flooring
- Lower Floor Utility Room
About This Home
Nestled on a private cul-de-sac on nearly half an acre, this stunning 2-story home offers the perfect blend of comfort, elegance, and sustainability. Located just steps from award-winning Blue Ribbon schools, downtown Flossmoor shops, restaurants, and the Metra, this property delivers unmatched convenience and lifestyle. Inside, you'll find a beautifully appointed kitchen with oak cabinets, quartz countertops, built-in appliances, and a pantry closet. The inviting family room features a cozy fireplace and opens to a breathtaking fenced yard with a spacious patio-perfect for entertaining or relaxing outdoors. Retreat to the luxurious primary suite with a walk-in closet and spa-inspired bath with Jacuzzi, double bowl vanity, and separate shower. Upstairs, the oversized bedrooms offer plenty of space for family or guests. The finished basement provides a large recreational area and utility space with room for future expansion. Energy-efficient solar panels and a full solar backup power system provide peace of mind and savings. An incredible opportunity to own in one of Flossmoor's most sought-after neighborhoods-this one won't last! Schedule your showing today!
Home Details
Home Type
- Single Family
Est. Annual Taxes
- $11,506
Year Built
- Built in 1989 | Remodeled in 2015
Parking
- 2 Car Garage
- Driveway
- Parking Included in Price
Home Design
- Brick Exterior Construction
- Asphalt Roof
- Concrete Perimeter Foundation
Interior Spaces
- 3,120 Sq Ft Home
- 2-Story Property
- Built-In Features
- Skylights
- Gas Log Fireplace
- Window Screens
- Entrance Foyer
- Family Room with Fireplace
- Living Room
- Breakfast Room
- Formal Dining Room
- Recreation Room
- Lower Floor Utility Room
- Home Gym
- Wood Flooring
- Basement Fills Entire Space Under The House
Kitchen
- Range
- Microwave
- Dishwasher
Bedrooms and Bathrooms
- 4 Bedrooms
- 4 Potential Bedrooms
- Walk-In Closet
- Bathroom on Main Level
- 3 Full Bathrooms
- Soaking Tub
Laundry
- Laundry Room
- Dryer
- Washer
Schools
- Homewood-Flossmoor High School
Utilities
- Forced Air Heating and Cooling System
- Heating System Uses Natural Gas
- Power Generator
- Lake Michigan Water
Additional Features
- Solar Power System
- Patio
- Lot Dimensions are 45x179x108x166
Community Details
- Heather Hill Subdivision
Map
Home Values in the Area
Average Home Value in this Area
Tax History
| Year | Tax Paid | Tax Assessment Tax Assessment Total Assessment is a certain percentage of the fair market value that is determined by local assessors to be the total taxable value of land and additions on the property. | Land | Improvement |
|---|---|---|---|---|
| 2024 | $11,506 | $33,000 | $7,250 | $25,750 |
| 2023 | $10,856 | $33,000 | $7,250 | $25,750 |
| 2022 | $10,856 | $26,341 | $6,305 | $20,036 |
| 2021 | $10,963 | $26,340 | $6,304 | $20,036 |
| 2020 | $10,714 | $26,340 | $6,304 | $20,036 |
| 2019 | $8,898 | $22,684 | $5,674 | $17,010 |
| 2018 | $9,460 | $24,424 | $5,674 | $18,750 |
| 2017 | $10,718 | $24,424 | $5,674 | $18,750 |
| 2016 | $9,742 | $20,892 | $5,043 | $15,849 |
| 2015 | $9,722 | $20,892 | $5,043 | $15,849 |
| 2014 | $9,567 | $20,892 | $5,043 | $15,849 |
| 2013 | $11,117 | $25,896 | $5,043 | $20,853 |
Property History
| Date | Event | Price | List to Sale | Price per Sq Ft |
|---|---|---|---|---|
| 11/13/2025 11/13/25 | Pending | -- | -- | -- |
| 11/13/2025 11/13/25 | Off Market | $449,900 | -- | -- |
| 11/05/2025 11/05/25 | For Sale | $449,900 | -- | $144 / Sq Ft |
Purchase History
| Date | Type | Sale Price | Title Company |
|---|---|---|---|
| Warranty Deed | $220,500 | First American Title | |
| Commissioners Deed | -- | -- | |
| Warranty Deed | $265,000 | Professional National Title |
Mortgage History
| Date | Status | Loan Amount | Loan Type |
|---|---|---|---|
| Open | $215,175 | No Value Available | |
| Previous Owner | $210,500 | Stand Alone Second | |
| Closed | $28,000 | No Value Available |
Source: Midwest Real Estate Data (MRED)
MLS Number: 12510173
APN: 31-12-316-006-0000
- 2904 Athena Ct
- 2908 Athena Ct
- 20015 Delphi Dr
- 2937 Kathleen Ln
- 3106 Hermes Dr
- 2747 Perry Rd
- 3324 Oregon Trail
- 3013 Mac Heath Crescent
- 3415 Vollmer Rd Unit 308
- 3427 Vollmer Rd Unit 209
- 3224 Cumberland Trail
- 1450 Tanglewood St Unit 1B
- 3045 Scott Crescent
- 3521 Park Place
- 1433 Woodhollow Dr
- 1402 Berry Ln
- 3232 Chestnut Dr
- 3420 203rd St
- 1248 Berry Ln
- 2592 Oakwood Dr
