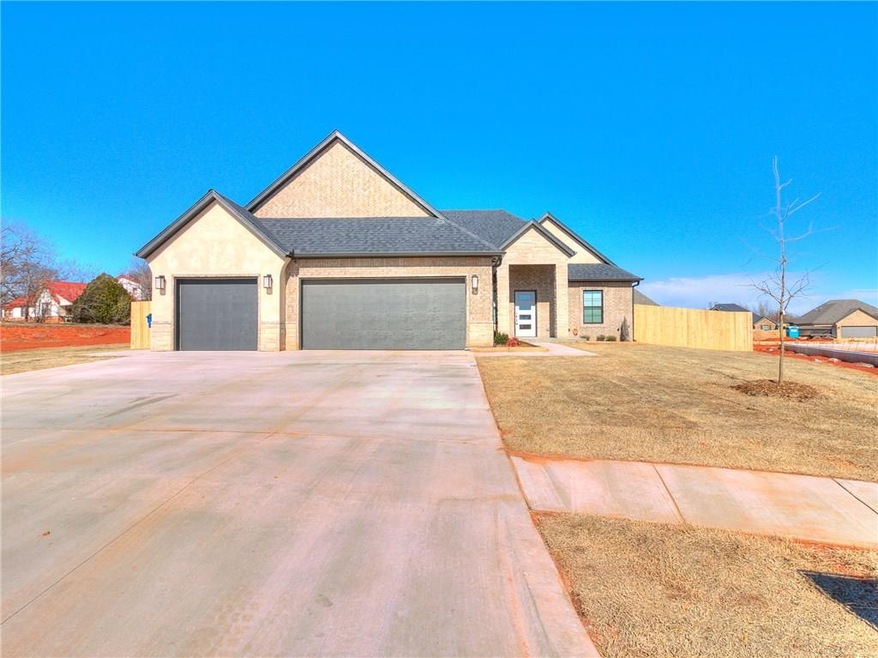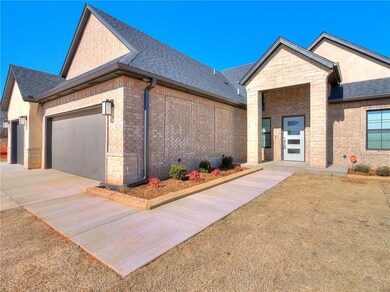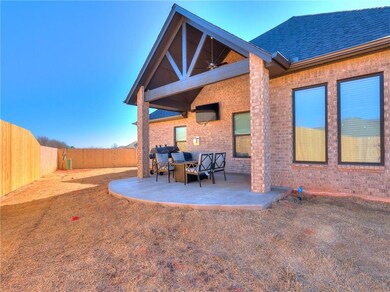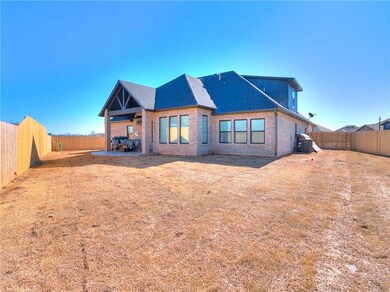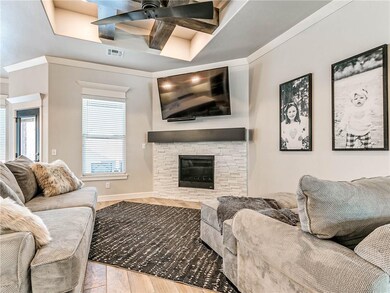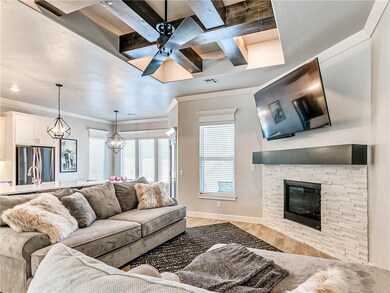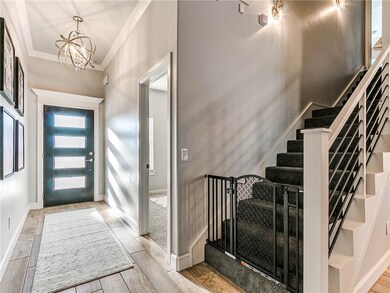
1833 W Blake Court Way Mustang, OK 73064
Highlights
- New Construction
- Covered patio or porch
- 3 Car Attached Garage
- Mustang Lakehoma Elementary School Rated A-
- Cul-De-Sac
- Laundry Room
About This Home
As of June 2020Beautiful New Home that already includes all the upgrades!! This is a 4 bedroom 2.5 bath with a bonus room that includes a closet and door that could be a 5th bedroom if needed, great mix of style and colors, back splash, upgraded light fixtures, under cabinet lighting, extra large island with beautiful farm sink, trash can holder and hidden spice racks, pantry, built in hutch, upgraded wood tile, built in microwave, fireplace with wood mantel, living room has coffer ceiling with wood beams and ceiling fan with remote, mudroom/laundry has built in bench and cubbies with tons of storage, master closet has built in dresser and access to laundry room, 2 barn doors, blinds. This home is complete with sprinkler system in front and back yard, landscaped, curbing, full guttering, fully fenced, 3 car garage with storm shelter, tank-less water heater, covered patio.
Excludes: Vivent security system which includes cameras and panel; wall mount in living room and wall mount on covered patio
Last Agent to Sell the Property
Karly Dunlap
McGraw REALTORS (BO) Listed on: 02/06/2020
Home Details
Home Type
- Single Family
Est. Annual Taxes
- $3,212
Year Built
- Built in 2019 | New Construction
Lot Details
- 9,500 Sq Ft Lot
- Cul-De-Sac
HOA Fees
- $21 Monthly HOA Fees
Parking
- 3 Car Attached Garage
Home Design
- Slab Foundation
- Brick Frame
- Composition Roof
Interior Spaces
- 2,295 Sq Ft Home
- 1.5-Story Property
- Ceiling Fan
- Metal Fireplace
- Laundry Room
Bedrooms and Bathrooms
- 4 Bedrooms
Outdoor Features
- Covered patio or porch
Schools
- Mustang Lakehoma Elementary School
- Mustang Middle School
- Mustang High School
Utilities
- Central Heating and Cooling System
- Tankless Water Heater
Community Details
- Association fees include greenbelt
- Mandatory home owners association
Listing and Financial Details
- Legal Lot and Block 38 / 1
Ownership History
Purchase Details
Home Financials for this Owner
Home Financials are based on the most recent Mortgage that was taken out on this home.Purchase Details
Home Financials for this Owner
Home Financials are based on the most recent Mortgage that was taken out on this home.Purchase Details
Home Financials for this Owner
Home Financials are based on the most recent Mortgage that was taken out on this home.Similar Homes in Mustang, OK
Home Values in the Area
Average Home Value in this Area
Purchase History
| Date | Type | Sale Price | Title Company |
|---|---|---|---|
| Warranty Deed | $283,000 | Old Republic Title | |
| Warranty Deed | $283,000 | First American Title | |
| Warranty Deed | $38,000 | First American Title |
Mortgage History
| Date | Status | Loan Amount | Loan Type |
|---|---|---|---|
| Open | $289,509 | VA | |
| Previous Owner | $277,775 | FHA | |
| Previous Owner | $226,320 | Construction |
Property History
| Date | Event | Price | Change | Sq Ft Price |
|---|---|---|---|---|
| 05/22/2025 05/22/25 | Pending | -- | -- | -- |
| 05/21/2025 05/21/25 | For Sale | $359,000 | +26.9% | $162 / Sq Ft |
| 06/15/2020 06/15/20 | Sold | $283,000 | -0.7% | $123 / Sq Ft |
| 04/30/2020 04/30/20 | Pending | -- | -- | -- |
| 03/01/2020 03/01/20 | Price Changed | $285,000 | -1.7% | $124 / Sq Ft |
| 02/06/2020 02/06/20 | For Sale | $289,900 | -- | $126 / Sq Ft |
Tax History Compared to Growth
Tax History
| Year | Tax Paid | Tax Assessment Tax Assessment Total Assessment is a certain percentage of the fair market value that is determined by local assessors to be the total taxable value of land and additions on the property. | Land | Improvement |
|---|---|---|---|---|
| 2024 | $3,212 | $34,676 | $4,560 | $30,116 |
| 2023 | $3,212 | $33,666 | $4,560 | $29,106 |
| 2022 | $3,199 | $32,685 | $4,560 | $28,125 |
| 2021 | $3,212 | $32,685 | $4,560 | $28,125 |
| 2020 | $3,098 | $30,373 | $4,560 | $25,813 |
| 2019 | $59 | $583 | $583 | $0 |
Agents Affiliated with this Home
-
Wes Sheppard
W
Seller's Agent in 2025
Wes Sheppard
Ken Carpenter Realty
(405) 403-6099
1 in this area
7 Total Sales
-
K
Seller's Agent in 2020
Karly Dunlap
McGraw REALTORS (BO)
-
Frank Greer

Seller Co-Listing Agent in 2020
Frank Greer
McGraw REALTORS (BO)
(405) 473-1762
2 in this area
123 Total Sales
-
Melissa Sheppard
M
Buyer's Agent in 2020
Melissa Sheppard
Crossland Real Estate
(405) 650-2109
2 in this area
8 Total Sales
Map
Source: MLSOK
MLS Number: 899369
APN: 090137218
- 1225 N Nature Way
- 0 SW 59th St
- 2013 W Oak Valley Way
- 821 N Clear Springs Way
- 0 Regan Rd
- 4701 Mustang Park Blvd
- 4720 Bermuda Dr
- 4605 Mustang Park Blvd
- 2024 W Black Powder Way
- 1425 W Harvard Way
- 609 N Buckhorn Way
- 1400 Quail Lake Way
- 12125 SW 51st St
- 608 N White Tail Way
- 913 N Centennial Way
- 1832 W Blake Court Way
- 1401 W Harvard Way
- 12600 SW 58th St
- 518 N Bluebird Way
- 4305 Moonlight Rd
