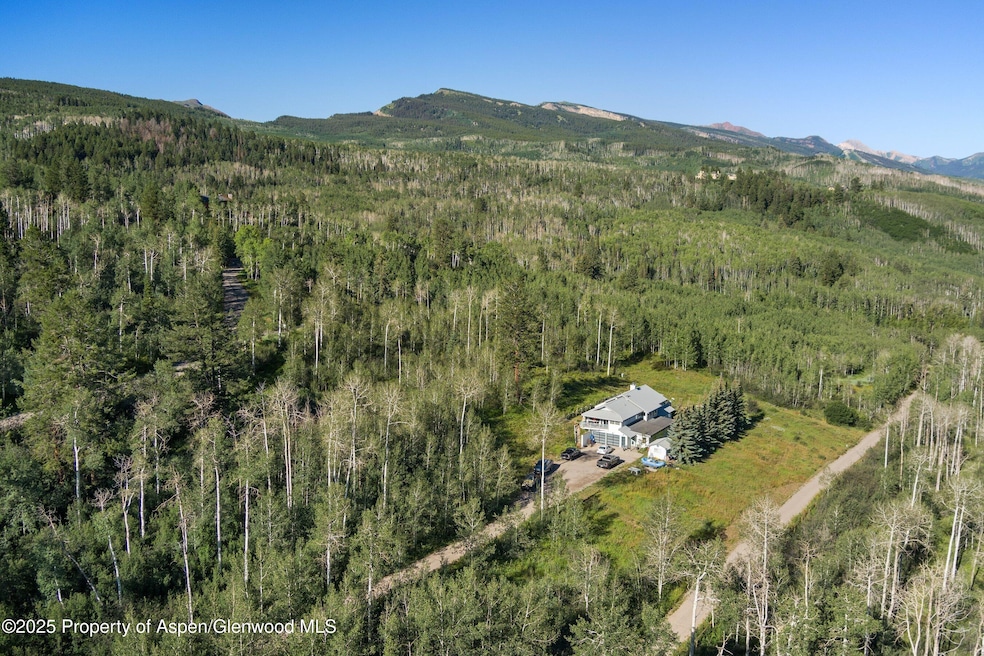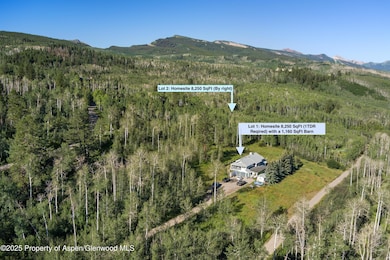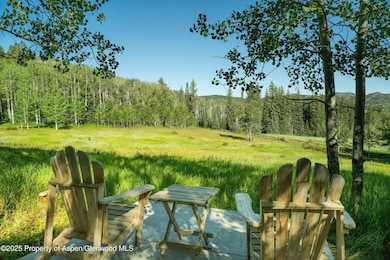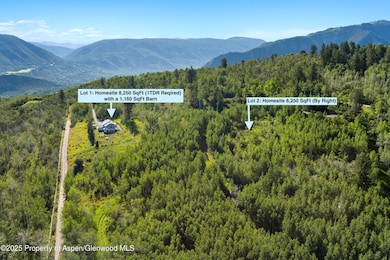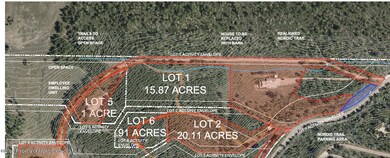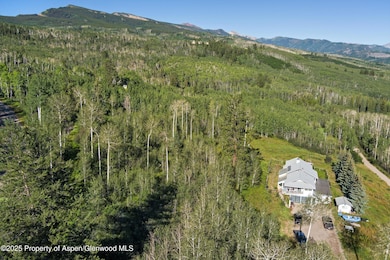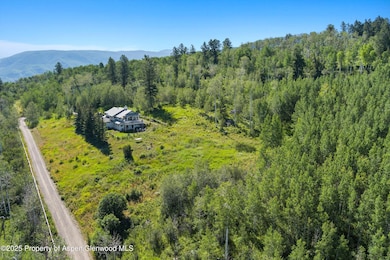Estimated payment $98,879/month
Highlights
- Ski Accessible
- Horse Property
- RV Access or Parking
- Aspen Middle School Rated A-
- Greenhouse
- 36.5 Acre Lot
About This Home
WEST BUTTERMILK ESTATE- Development Opportunity - This stunning 36.5-acre property, located in the highly sought-after West Buttermilk area, offers the perfect Colorado Mountain canvas to build your dream estate. With two approved homesites and a barn, the possibilities are as expansive as the views. Just minutes from both downtown Aspen and Snowmass Village ski resort, the property is set in classic Colorado landscape with easy access to Buttermilk Ski Resorts, Maroon Creek Club, and miles of scenic biking and hiking trails.
WHY BUY NOW? The Estate is in a Strategic Window of Opportunity! Pitkin County has approved the subdivision of two residential lots that both include new homesite of 8,250 sq. ft. per lot and one 1,160 sq. ft. barn. With only a few remaining steps before final completion of the subdivision, purchasing now gives the future owner a unique advantage which is the ability to influence final building details of the subdivision, formation of the HOA and other key aspects for the future of development. Purchasing now will give you a chance to shape the property to fit your specific vision and needs. Lot 1
Spanning approximately 15.7 acres, Lot 1 currently features a well-maintained 3,016 sq. ft. home with a two-car garage. The property offers excellent redevelopment potential, allowing for a new 8,250 sq. ft. residence (with one TDR) and a 1,160 sq. ft. barn. There is also an option to build the new residence above the existing structure, with a maximum size of 5,750 sq. ft. The current home is in good condition and can be comfortably used while final development plans are being completed. Lot 2 - Exceptional Development Opportunity
Set on approximately 19.7 acres, this remarkable homesite offers a rare combination of flat terrain and expansive, panoramic views. With the ability to build a new 8,250 SqFt residence the property is primed for the creation of a custom estate that reflects your vision. Located in a highly coveted area, this is a unique opportunity to shape a premier property minute away from one of the region's most desirable mountain towns.
Listing Agent
Coldwell Banker Mason Morse-Willits Brokerage Phone: (970) 927-3000 License #FA100083646 Listed on: 04/14/2025

Home Details
Home Type
- Single Family
Est. Annual Taxes
- $16,484
Year Built
- Built in 1990
Lot Details
- 36.5 Acre Lot
- Northwest Facing Home
- Fenced
- Lot Has A Rolling Slope
- Sprinkler System
- Landscaped with Trees
- Property is in good condition
- Property is zoned AR-10
Parking
- 672 Car Garage
- RV Access or Parking
Home Design
- Slab Foundation
- Frame Construction
- Metal Roof
- Wood Siding
Interior Spaces
- 3,016 Sq Ft Home
- 2-Story Property
- Wood Burning Fireplace
- Crawl Space
- Property Views
Kitchen
- Oven
- Stove
- Range
- Dishwasher
Bedrooms and Bathrooms
- 3 Bedrooms
- Maid or Guest Quarters
Laundry
- Laundry in Hall
- Dryer
- Washer
Eco-Friendly Details
- Green Building
Outdoor Features
- Horse Property
- Patio
- Greenhouse
- Storage Shed
- Outbuilding
Utilities
- Radiant Heating System
- Baseboard Heating
- Water Rights Not Included
- Well
- Septic System
Listing and Financial Details
- Assessor Parcel Number 273510201001
Community Details
Overview
- No Home Owners Association
- West Buttermilk Subdivision
Recreation
- Ski Accessible
Map
Home Values in the Area
Average Home Value in this Area
Tax History
| Year | Tax Paid | Tax Assessment Tax Assessment Total Assessment is a certain percentage of the fair market value that is determined by local assessors to be the total taxable value of land and additions on the property. | Land | Improvement |
|---|---|---|---|---|
| 2024 | $16,484 | $438,660 | $325,380 | $113,280 |
| 2023 | $15,201 | $445,630 | $331,300 | $114,330 |
| 2022 | $14,997 | $319,250 | $206,280 | $112,970 |
| 2021 | $15,103 | $328,430 | $212,210 | $116,220 |
| 2020 | $15,132 | $321,750 | $200,200 | $121,550 |
| 2019 | $15,132 | $321,750 | $200,200 | $121,550 |
| 2018 | $13,199 | $336,870 | $201,600 | $135,270 |
| 2017 | $12,314 | $299,070 | $197,570 | $101,500 |
Property History
| Date | Event | Price | List to Sale | Price per Sq Ft |
|---|---|---|---|---|
| 06/23/2025 06/23/25 | Price Changed | $18,500,000 | -5.1% | $6,134 / Sq Ft |
| 04/14/2025 04/14/25 | For Sale | $19,500,000 | -- | $6,466 / Sq Ft |
Purchase History
| Date | Type | Sale Price | Title Company |
|---|---|---|---|
| Special Warranty Deed | $4,100,000 | None Available | |
| Special Warranty Deed | $4,000,000 | None Available |
Mortgage History
| Date | Status | Loan Amount | Loan Type |
|---|---|---|---|
| Previous Owner | $4,000,000 | Seller Take Back |
Source: Aspen Glenwood MLS
MLS Number: 187739
APN: R013838
- 350 Eagle Park Dr
- 300 Eagle Pines Dr
- 401 Eagle Park Dr
- 821 Cluny Rd
- TBD Pfister Dr
- 316 Pfister Dr
- Tbd Stage Rd Unit Lot 6
- 74 Pfister Dr Unit 101
- 1038 Owl Creek Rd
- 611 Oregon Trail
- TBD Tiehack Rd
- 212 Aspen Airport Business Center
- 1430 Sierra Vista Dr Unit B
- 39 Boomerang Rd Unit 8315-5
- 39 Boomerang Rd Unit 8411-17
- 39 Boomerang Rd Unit 8411-14
- 39 Boomerang Rd Unit 8410-4
- 39 Boomerang Rd Unit 8402/Winter Interest
- 39 Boomerang Rd Unit 8210-4
- 39 Boomerang Rd Unit 8411/ Winter Interes
- 1422 W Buttermilk Rd
- 220 Buttermilk Ln
- 189 Aspen Oak Dr
- 651 Pfister Dr
- 821 Cluny Rd
- 353 Pfister Dr
- 39060 Highway 82 Unit 6
- 39060 Colorado 82 Unit 7
- 204 Oregon Trail
- 59 Maroon Dr
- 276 Coach Rd
- 1205 Tiehack Rd
- 22 Pyramid Rd
- 73 Hideaway Ln
- 415A Pacific Ave
- 1635 Silver King Dr
- 245 Slalom Path
- 173 Slalom Path
- 200 Jalanda Ln
- 1575 Silver King Dr
