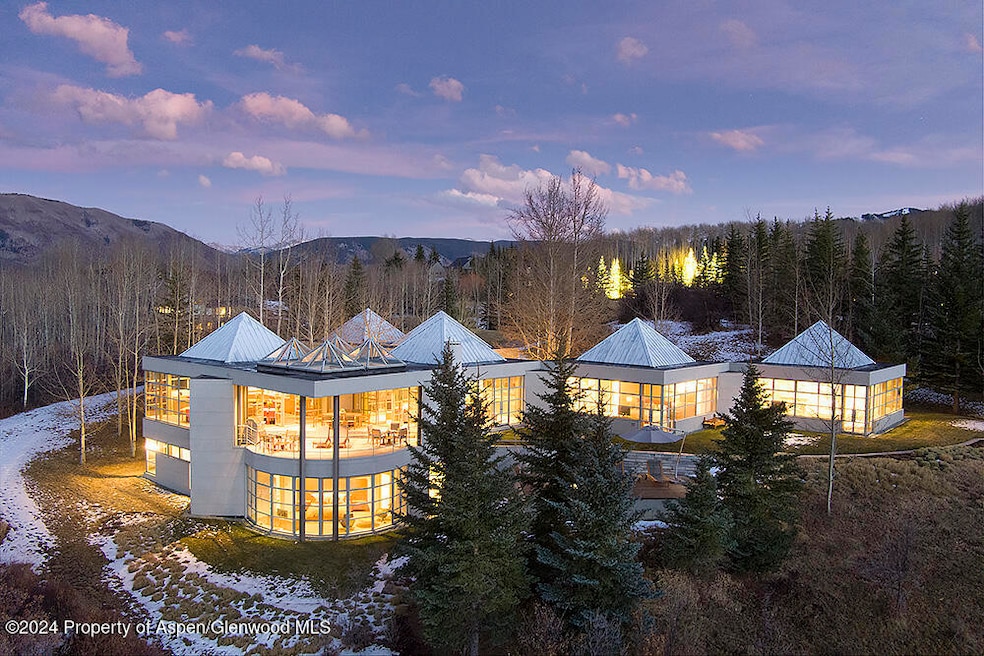Highlights
- Spa
- Wolf Appliances
- Main Floor Primary Bedroom
- Aspen Middle School Rated A-
- Contemporary Architecture
- 2 Fireplaces
About This Home
Stunning, panoramic views surround this spectacular 5-bedroom, 7-bathroom estate spanning 7,351 square feet on 4 private acres. Perched above the picturesque Owl Creek Valley, this home offers the perfect blend of modern elegance and mountain serenity. The home features floor-to-ceiling windows throughout, an open floor plan and a spacious outdoor terrace, creating an unrivaled entertaining space with a backdrop of dramatic vistas. The heart of the home, the chef's kitchen, is outfitted with premium Wolf and Sub-Zero appliances, sleek countertops, and an oversized island, making it as functional as it is beautiful. Downstairs, the entertainment options continue with a cozy media room and a stylish game room centered around a stunning pool table. After a day of adventure, retreat to your private hot tub or unwind on the deck. Located just minutes from Two Creeks at Snowmass AND Buttermilk, or an easy 15-minute drive to downtown Aspen, this property offers the perfect blend of seclusion and accessibility.
Listing Agent
Aspen Snowmass Sotheby's International Realty - Hyman Mall Brokerage Phone: (970) 925-6060 License #FA.100078942 Listed on: 11/12/2024
Co-Listing Agent
Aspen Snowmass Sotheby's International Realty - Hyman Mall Brokerage Phone: (970) 925-6060 License #ER.000326621
Home Details
Home Type
- Single Family
Est. Annual Taxes
- $35,767
Year Built
- Built in 1990
Lot Details
- 4 Acre Lot
- South Facing Home
- Southern Exposure
- Lot Has A Rolling Slope
- Landscaped with Trees
- Property is in excellent condition
Parking
- 2 Car Garage
- Off-Street Parking
Home Design
- Contemporary Architecture
Interior Spaces
- 7,351 Sq Ft Home
- 2-Story Property
- 2 Fireplaces
- Wood Burning Fireplace
- Wolf Appliances
- Laundry Room
- Property Views
Bedrooms and Bathrooms
- 5 Bedrooms
- Primary Bedroom on Main
Outdoor Features
- Spa
- Patio
- Fire Pit
- Outdoor Grill
Utilities
- Central Air
- Wi-Fi Available
- Satellite Dish
- Cable TV Available
Listing and Financial Details
- Residential Lease
Community Details
Overview
- East Owl Creek Subdivision
Pet Policy
- Pets allowed on a case-by-case basis
Map
Source: Aspen Glenwood MLS
MLS Number: 186072
APN: R013017
- 477 Aspen Oak Dr
- 1330 W Buttermilk Rd
- 1833 W Buttermilk Rd
- 300 Eagle Pines Dr
- 401 Eagle Park Dr
- Tbd Stage Rd Unit Lot 6
- 824 Pine Crest Ln
- TBD Pfister Dr
- 26 Bunker Loop
- 316 Pfister Dr
- 17 Fairway Dr
- 74 Pfister Dr Unit 101
- 108 Trentaz Dr
- 611 Oregon Trail
- TBD Tiehack Rd
- 150 Snowmass Club Cir Unit 1623
- 0134 Snowmass Club Unit 143
- 0134 Snowmass Club Unit 141
- 294 Snowmass Club Cir Unit 1205
- 294 Snowmass Club Cir Unit 1207
- 189 Aspen Oak Dr
- 200 Buttermilk Ln
- 220 Buttermilk Ln
- 350 Spruce Ridge Ln
- 64 Spruce Ridge Ln
- 415A Pacific Ave
- 304 Streamside Ct Unit 25
- 651 Pfister Dr
- 353 Pfister Dr
- 245 Slalom Path
- 39060 Highway 82 Unit 6
- 276 Coach Rd
- 173 Slalom Path
- 75 Mclain Ct
- 39060 Colorado 82 Unit 7
- 432 Fairway Dr
- 204 Oregon Trail
- 477 Fairway Dr
- 2116 McLain Flats Rd
- 89 Slalom Path







