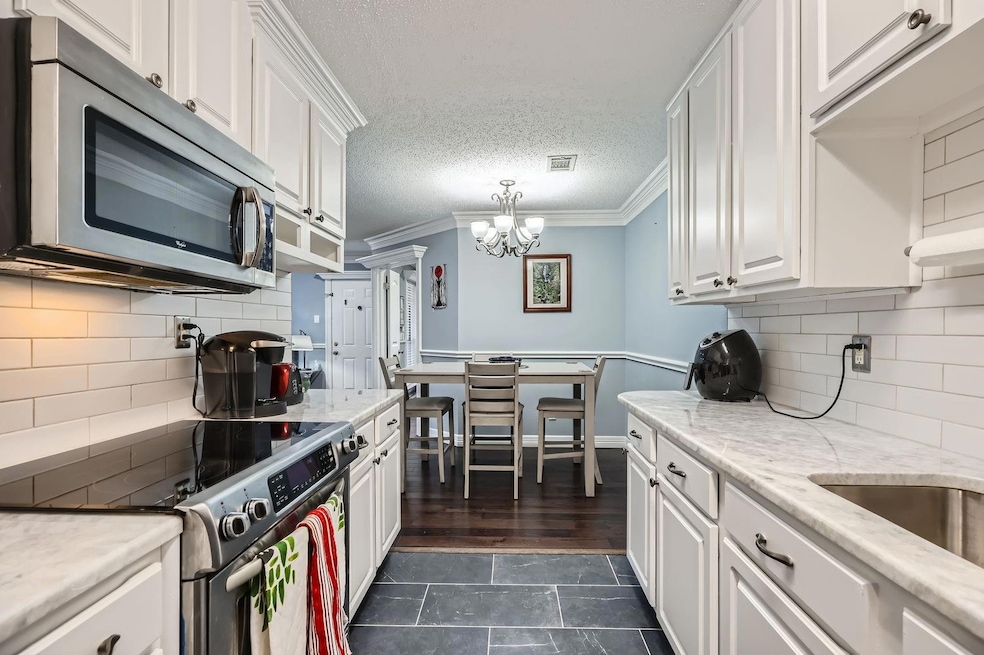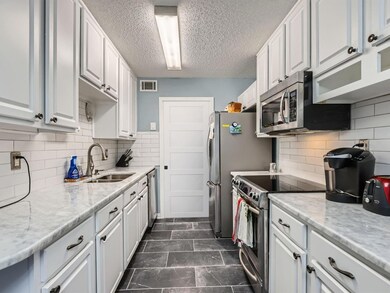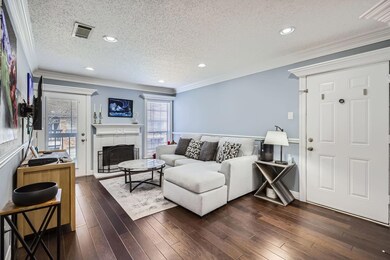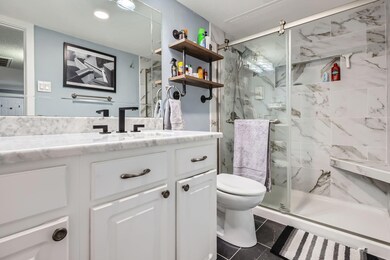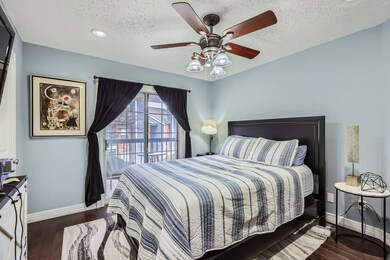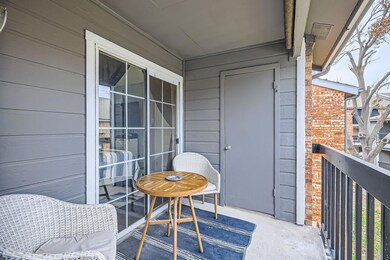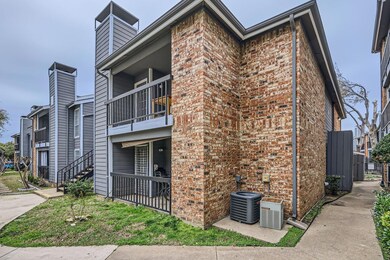
18333 Roehampton Dr Unit 523 Dallas, TX 75252
Highlights
- Gated Community
- Traditional Architecture
- Community Pool
- Frankford Middle Rated A-
- Wood Flooring
- 1-Story Property
About This Home
As of March 2025Don't miss this incredible opportunity to own a fully updated 2-bedroom, 1-bathroom condo on the desirable Plano Dallas border. This home is perfect for both owner-occupants and investors alike!As you enter, you'll be greeted by beautiful engineered hardwood floors, a modern color palette, and elegant crown molding throughout. The kitchen boasts brand-new marble countertops, fresh white cabinetry, and sleek dark tile that contrasts perfectly with the light tones.The guest bedroom is designed with versatility in mind—featuring a built-in Murphy bed that effortlessly converts the space into a functional office or guest room to maximize your living area.The spacious living room is flooded with natural light, showcasing a cozy fireplace with a newly updated marble surround. It also provides easy access to your private patio, offering a peaceful retreat.The generous primary bedroom comes with a spacious closet and a second patio entry, overlooking a tranquil green space. The recently renovated bathroom includes new marble countertops, modern tile flooring, and a stunning tiled shower for a spa-like Location is key with tons of shopping and entertainment. Commuting is made easy w access to Dallas north tollway, George Bush tollway, HWY 75 and 635. Schedule your private tour today and see all that this beautifully updated condo has to offer!
Last Agent to Sell the Property
Keller Williams Realty DPR Brokerage Phone: 903-467-8036 License #0673577 Listed on: 02/19/2025

Property Details
Home Type
- Condominium
Est. Annual Taxes
- $3,710
Year Built
- Built in 1985
HOA Fees
- $256 Monthly HOA Fees
Home Design
- Traditional Architecture
- Brick Exterior Construction
- Slab Foundation
- Composition Roof
- Siding
Interior Spaces
- 737 Sq Ft Home
- 1-Story Property
- Wood Burning Fireplace
Kitchen
- Electric Range
- <<microwave>>
- Dishwasher
- Disposal
Flooring
- Wood
- Ceramic Tile
Bedrooms and Bathrooms
- 2 Bedrooms
- 1 Full Bathroom
Laundry
- Full Size Washer or Dryer
- Washer and Electric Dryer Hookup
Parking
- 1 Carport Space
- Assigned Parking
Schools
- Haggar Elementary School
- Frankford Middle School
- Shepton High School
Utilities
- Central Heating and Cooling System
- High Speed Internet
- Cable TV Available
Listing and Financial Details
- Legal Lot and Block 523 / M
- Assessor Parcel Number R169600M52301
- $3,916 per year unexempt tax
Community Details
Overview
- Association fees include full use of facilities, insurance, maintenance structure, management fees, sewer, water
- Cimarron Court HOA, Phone Number (972) 248-8249
- Cimarron Court Condo Ph 1 Subdivision
- Mandatory home owners association
Recreation
- Community Pool
Security
- Gated Community
Ownership History
Purchase Details
Home Financials for this Owner
Home Financials are based on the most recent Mortgage that was taken out on this home.Purchase Details
Home Financials for this Owner
Home Financials are based on the most recent Mortgage that was taken out on this home.Purchase Details
Home Financials for this Owner
Home Financials are based on the most recent Mortgage that was taken out on this home.Purchase Details
Home Financials for this Owner
Home Financials are based on the most recent Mortgage that was taken out on this home.Purchase Details
Purchase Details
Purchase Details
Home Financials for this Owner
Home Financials are based on the most recent Mortgage that was taken out on this home.Purchase Details
Home Financials for this Owner
Home Financials are based on the most recent Mortgage that was taken out on this home.Similar Homes in Dallas, TX
Home Values in the Area
Average Home Value in this Area
Purchase History
| Date | Type | Sale Price | Title Company |
|---|---|---|---|
| Warranty Deed | -- | None Listed On Document | |
| Vendors Lien | -- | Texas Premier Title | |
| Warranty Deed | -- | None Available | |
| Vendors Lien | -- | Rtt | |
| Warranty Deed | $22,700 | None Available | |
| Warranty Deed | -- | None Available | |
| Warranty Deed | -- | Capital Title | |
| Warranty Deed | -- | Capital Title |
Mortgage History
| Date | Status | Loan Amount | Loan Type |
|---|---|---|---|
| Previous Owner | $120,000 | New Conventional | |
| Previous Owner | $63,920 | Purchase Money Mortgage | |
| Previous Owner | $54,000 | No Value Available | |
| Previous Owner | $54,000 | No Value Available |
Property History
| Date | Event | Price | Change | Sq Ft Price |
|---|---|---|---|---|
| 07/12/2025 07/12/25 | For Rent | $1,250 | 0.0% | -- |
| 03/25/2025 03/25/25 | Sold | -- | -- | -- |
| 03/06/2025 03/06/25 | Pending | -- | -- | -- |
| 02/19/2025 02/19/25 | For Sale | $175,000 | +16.7% | $237 / Sq Ft |
| 08/31/2020 08/31/20 | Sold | -- | -- | -- |
| 07/09/2020 07/09/20 | Pending | -- | -- | -- |
| 06/17/2020 06/17/20 | For Sale | $150,000 | +7.1% | $204 / Sq Ft |
| 05/16/2019 05/16/19 | Sold | -- | -- | -- |
| 05/07/2019 05/07/19 | Pending | -- | -- | -- |
| 04/28/2019 04/28/19 | For Sale | $140,000 | -- | $190 / Sq Ft |
Tax History Compared to Growth
Tax History
| Year | Tax Paid | Tax Assessment Tax Assessment Total Assessment is a certain percentage of the fair market value that is determined by local assessors to be the total taxable value of land and additions on the property. | Land | Improvement |
|---|---|---|---|---|
| 2023 | $3,710 | $191,572 | $47,340 | $144,232 |
| 2022 | $3,529 | $157,592 | $33,138 | $124,454 |
| 2021 | $3,441 | $146,839 | $28,404 | $118,435 |
| 2020 | $3,260 | $137,528 | $28,404 | $109,124 |
| 2019 | $3,462 | $139,743 | $33,138 | $106,605 |
| 2018 | $3,232 | $129,724 | $30,771 | $98,953 |
| 2017 | $2,581 | $103,594 | $18,936 | $84,658 |
| 2016 | $2,272 | $90,481 | $7,101 | $83,380 |
| 2015 | $1,357 | $73,762 | $7,101 | $66,661 |
Agents Affiliated with this Home
-
Bruce Lynn
B
Seller's Agent in 2025
Bruce Lynn
Keller Williams Realty
(214) 675-6992
38 Total Sales
-
Melissa Dunn

Seller's Agent in 2025
Melissa Dunn
Keller Williams Realty DPR
(903) 467-8036
92 Total Sales
-
Joy Thompson

Buyer's Agent in 2025
Joy Thompson
Better Homes & Gardens, Winans
(972) 814-7439
73 Total Sales
-
Rob Russell

Seller's Agent in 2020
Rob Russell
Ebby Halliday
(972) 835-6093
194 Total Sales
-
Tyler Scott

Seller Co-Listing Agent in 2020
Tyler Scott
Ebby Halliday
(817) 300-1584
31 Total Sales
-
Peggy Case

Seller's Agent in 2019
Peggy Case
Competitive Edge Realty LLC
(972) 896-8206
5 Total Sales
Map
Source: North Texas Real Estate Information Systems (NTREIS)
MLS Number: 20848485
APN: R-1696-00M-5230-1
- 18333 Roehampton Dr Unit 927
- 18333 Roehampton Dr Unit 513
- 18333 Roehampton Dr Unit 1125
- 18333 Roehampton Dr Unit 124
- 18333 Roehampton Dr Unit 1516
- 18333 Roehampton Dr Unit 1527
- 18333 Roehampton Dr Unit 123
- 18333 Roehampton Dr Unit 921
- 18333 Roehampton Dr Unit 813
- 6024 Thursby Ave
- 5859 Frankford Rd Unit 1103
- 5859 Frankford Rd Unit 801
- 18343 Frankford Lakes Cir
- 18423 Rain Dance Trail
- 5901 Windmier Ct
- 6220 Bentwood Trail Unit 1208
- 6220 Bentwood Trail Unit 907
- 5807 Covehaven Dr
- 6223 Gray Wolf Trail
- 18727 Greenside Dr
