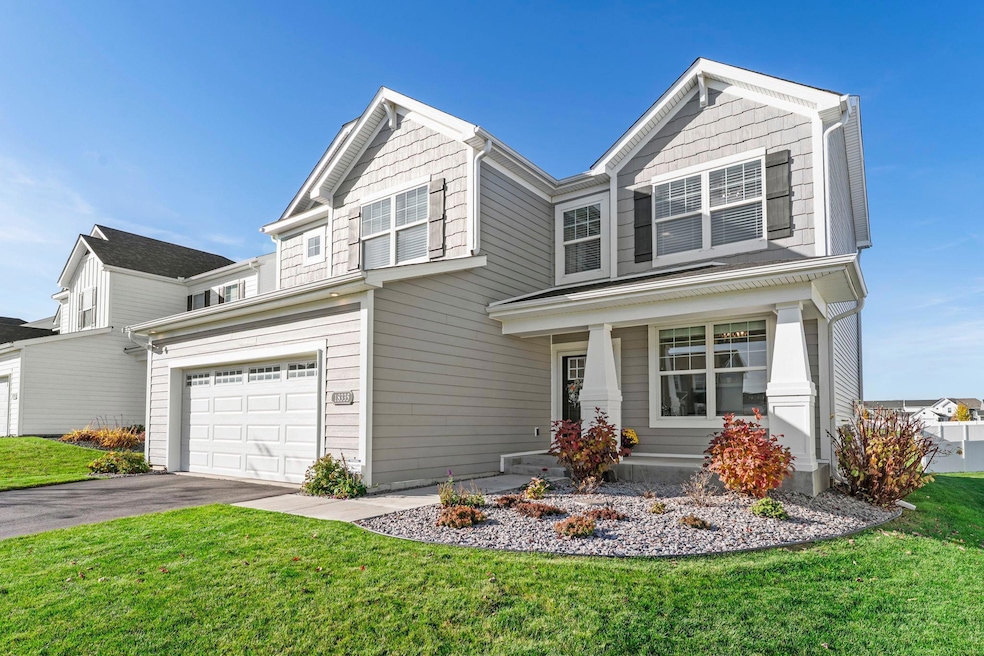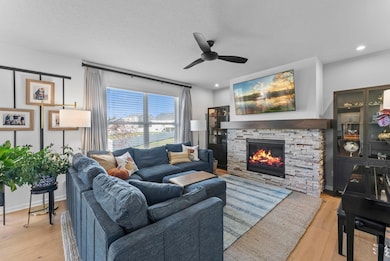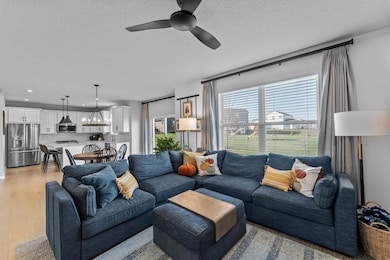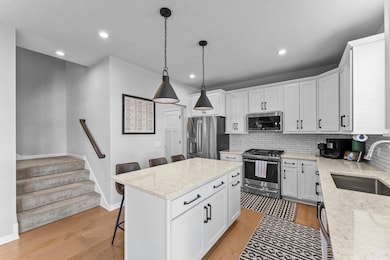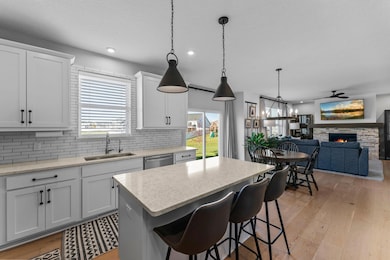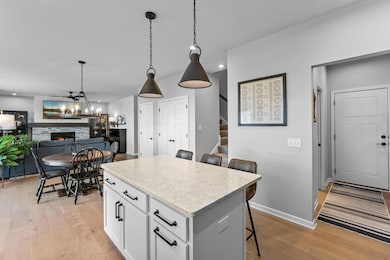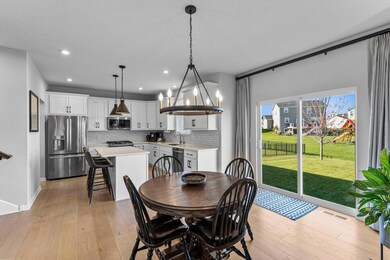18335 Glenbridge Ave Lakeville, MN 55044
Estimated payment $3,470/month
Highlights
- Vaulted Ceiling
- Radiant Floor
- Mud Room
- Cherry View Elementary School Rated A
- Loft
- 2-minute walk to Middle Creek Park
About This Home
Beautiful 4-bed, 4-bath home in a prime Lakeville location! Peaceful neighborhood near parks and Highview Elementary in the top-rated Lakeville district. Bright, open layout with 9-ft ceilings, engineered hard wood, and large windows. Main level features spacious living room with Heat & Glo stone-surround fireplace, stylish dining area with backyard access, and a sleek kitchen with GE stainless appliances, tile backsplash, island with seating, and closet pantry. Dedicated main-floor office with custom built-ins and window seat. Convenient mudroom with storage and half bath. Upstairs offers airy loft, vaulted primary suite with walk-in closet and ensuite bath, two additional bedrooms, additional full bath, and upper level laundry with GE washer/dryer. Newly finished lower level includes large family room, 4th bedroom, and 3⁄4 bath with heated floors. Gorgeous curb appeal, front porch, landscaped yard with invisible fence, sprinkler system, Nest thermostat, and attached 2-stall garage. Stylish, functional, and move-in ready!
Home Details
Home Type
- Single Family
Est. Annual Taxes
- $5,176
Year Built
- Built in 2019
Lot Details
- 7,318 Sq Ft Lot
- Property has an invisible fence for dogs
- Irregular Lot
HOA Fees
- $61 Monthly HOA Fees
Parking
- 2 Car Attached Garage
- Garage Door Opener
Home Design
- Vinyl Siding
Interior Spaces
- 2-Story Property
- Vaulted Ceiling
- Stone Fireplace
- Gas Fireplace
- Mud Room
- Family Room
- Living Room with Fireplace
- Dining Room
- Home Office
- Loft
- Radiant Floor
Kitchen
- Range
- Microwave
- Dishwasher
- Stainless Steel Appliances
- Disposal
- The kitchen features windows
Bedrooms and Bathrooms
- 4 Bedrooms
Laundry
- Laundry Room
- Dryer
- Washer
Finished Basement
- Basement Fills Entire Space Under The House
- Sump Pump
- Drain
- Basement Window Egress
Eco-Friendly Details
- Air Exchanger
Utilities
- Forced Air Heating and Cooling System
- Humidifier
- Water Filtration System
- Gas Water Heater
- Water Softener is Owned
Community Details
- Association fees include recreation facility, trash, sewer, shared amenities
- First Service Residential Association, Phone Number (952) 277-2700
- Avonlea 4Th Add Subdivision
Listing and Financial Details
- Assessor Parcel Number 221201313050
Map
Home Values in the Area
Average Home Value in this Area
Tax History
| Year | Tax Paid | Tax Assessment Tax Assessment Total Assessment is a certain percentage of the fair market value that is determined by local assessors to be the total taxable value of land and additions on the property. | Land | Improvement |
|---|---|---|---|---|
| 2024 | $5,264 | $472,200 | $117,300 | $354,900 |
| 2023 | $5,264 | $482,500 | $116,900 | $365,600 |
| 2022 | $4,448 | $469,900 | $116,500 | $353,400 |
| 2021 | $4,612 | $380,000 | $101,300 | $278,700 |
| 2020 | $1,060 | $380,200 | $120,600 | $259,600 |
| 2019 | $119 | $103,400 | $103,400 | $0 |
| 2018 | -- | $8,000 | $8,000 | $0 |
Property History
| Date | Event | Price | List to Sale | Price per Sq Ft |
|---|---|---|---|---|
| 11/09/2025 11/09/25 | Price Changed | $565,000 | -5.8% | $188 / Sq Ft |
| 11/05/2025 11/05/25 | For Sale | $600,000 | -- | $200 / Sq Ft |
Purchase History
| Date | Type | Sale Price | Title Company |
|---|---|---|---|
| Warranty Deed | $421,633 | Transohio Res Title | |
| Limited Warranty Deed | $3,330,724 | Dca Title |
Mortgage History
| Date | Status | Loan Amount | Loan Type |
|---|---|---|---|
| Open | $400,500 | New Conventional |
Source: NorthstarMLS
MLS Number: 6813016
APN: 22-12013-13-050
- 18330 Gladden Ln
- 18353 Gladden Ln
- 7796 184th St W
- 7857 183rd St W
- 18101 Goldfinch Way
- 18379 Glandon Pass
- 7430 184th St W
- Burnham Plan at Voyageur Farms
- Berkley Plan at Voyageur Farms
- Markham Plan at Voyageur Farms
- Sequoia Plan at Voyageur Farms
- Biscayne Plan at Voyageur Farms
- 18331 Glancy Way
- Cascade Plan at Voyageur Farms
- Marquette Plan at Voyageur Farms
- 18056 Green Gables Trail
- 18145 Glassfern Ln
- 7335 184th St W
- 7335 184th St W
- 7311 184th St W
- 7255 181st St W
- 17955 Headwaters Dr
- 17949 Hidden Creek Trail
- 17400 Glacier Way
- 17583 Foxboro Ln
- 17349 Gettysburg Way
- 7501 Upper 167th St W
- 19351 Indiana Ave
- 20464 Iberia Ave
- 7472 157th St W
- 20660 Holyoke Ave Unit 2
- 112 Anthony Dr Unit 13
- 20390 Dodd Blvd
- 605 Macbeth Cir Unit 199
- 325 Brutus Dr Unit 63
- 16037 Flagstaff Ave W
- 17083 Encina Path
- 7624 157th St W Unit 310
- 15734 Foliage Ave
- 8500 210th St W
