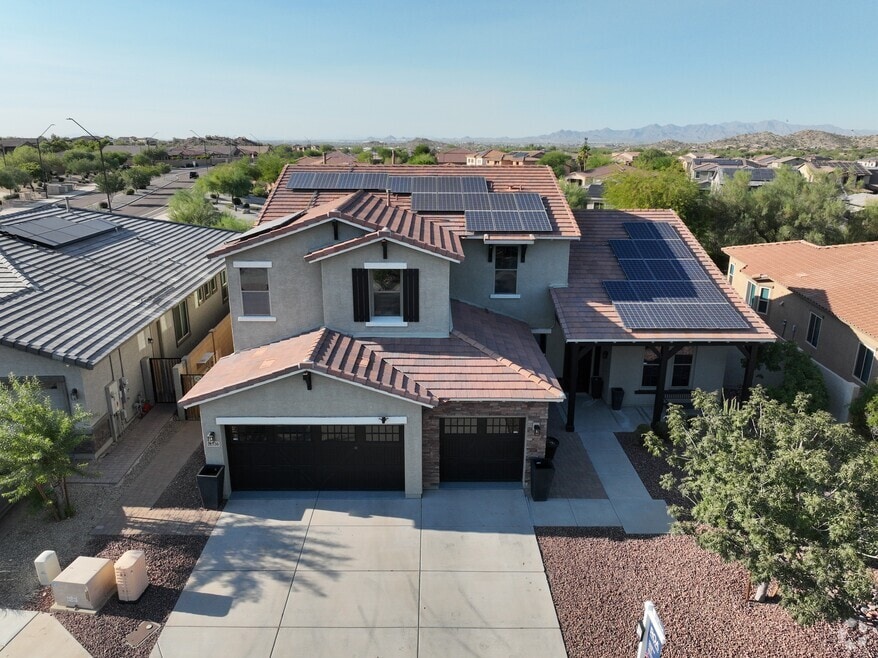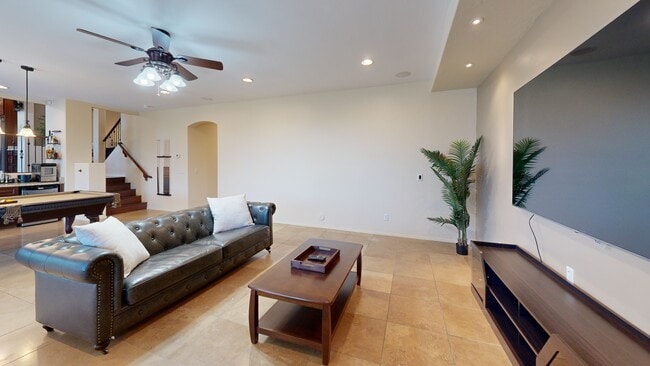
18336 W Verdin Rd Goodyear, AZ 85338
Estrella Mountain NeighborhoodEstimated payment $4,123/month
Highlights
- Golf Course Community
- Heated Pool
- Clubhouse
- Fitness Center
- Mountain View
- Contemporary Architecture
About This Home
Our preferred lender is offering a 1-0 buydown on this property for qualified buyers! Welcome to your dream oasis in Estrella Mountain Ranch! This 5-bedroom, 3-bath home blends luxury and function with vaulted ceilings, hardwood flooring, and a dedicated home theater for the ultimate entertainment experience. The chef's kitchen showcases granite countertops, a large island, gas cooktop, built-in oven and microwave, and abundant storage — ideal for both entertaining and everyday living. Step outside to your private resort-style retreat featuring an electric heated pool, spa, sauna, and a luxurious outdoor kitchen with Alpi grill, sink, side burner, and exterior fridge! Enjoy mountain views, a gas fire pit, and multiple patios designed for year-round enjoyment. With a 3-car epoxy garage (A/C included), soft water system, and three A/C units, this home delivers comfort, efficiency, and true Arizona luxury living.
Home Details
Home Type
- Single Family
Est. Annual Taxes
- $4,703
Year Built
- Built in 2006
Lot Details
- 0.26 Acre Lot
- Wrought Iron Fence
- Block Wall Fence
- Misting System
- Sprinklers on Timer
HOA Fees
- $125 Monthly HOA Fees
Parking
- 3 Car Direct Access Garage
Home Design
- Contemporary Architecture
- Wood Frame Construction
- Tile Roof
- Stucco
Interior Spaces
- 3,651 Sq Ft Home
- 2-Story Property
- Wet Bar
- Vaulted Ceiling
- 1 Fireplace
- Double Pane Windows
- Tinted Windows
- Solar Screens
- Mountain Views
- Laundry in unit
Kitchen
- Eat-In Kitchen
- Breakfast Bar
- Kitchen Island
Flooring
- Wood
- Carpet
- Tile
Bedrooms and Bathrooms
- 5 Bedrooms
- Primary Bathroom is a Full Bathroom
- 3 Bathrooms
- Double Vanity
- Hydromassage or Jetted Bathtub
- Bathtub With Separate Shower Stall
Pool
- Heated Pool
- Above Ground Spa
- Pool Pump
Outdoor Features
- Balcony
- Covered Patio or Porch
- Fire Pit
- Built-In Barbecue
Schools
- Westar Elementary School
- Estrella Foothills High School
Utilities
- Central Air
- Heating System Uses Natural Gas
- High Speed Internet
Listing and Financial Details
- Tax Lot 43
- Assessor Parcel Number 400-80-613
Community Details
Overview
- Association fees include ground maintenance
- Ccmc Association, Phone Number (480) 921-7500
- Built by Engle Homes
- Estrella Mountain Ranch Parcel 99 Subdivision
Amenities
- Clubhouse
Recreation
- Golf Course Community
- Tennis Courts
- Racquetball
- Community Playground
- Fitness Center
- Community Pool
- Community Spa
- Bike Trail
3D Interior and Exterior Tours
Floorplans
Map
Home Values in the Area
Average Home Value in this Area
Tax History
| Year | Tax Paid | Tax Assessment Tax Assessment Total Assessment is a certain percentage of the fair market value that is determined by local assessors to be the total taxable value of land and additions on the property. | Land | Improvement |
|---|---|---|---|---|
| 2025 | $4,919 | $43,446 | -- | -- |
| 2024 | $5,229 | $30,075 | -- | -- |
| 2023 | $5,229 | $50,250 | $10,050 | $40,200 |
| 2022 | $4,273 | $37,530 | $7,500 | $30,030 |
| 2021 | $4,600 | $38,710 | $7,740 | $30,970 |
| 2020 | $4,371 | $36,260 | $7,250 | $29,010 |
| 2019 | $4,018 | $35,410 | $7,080 | $28,330 |
| 2018 | $3,852 | $35,580 | $7,110 | $28,470 |
| 2017 | $3,750 | $35,650 | $7,130 | $28,520 |
| 2016 | $3,625 | $34,820 | $6,960 | $27,860 |
| 2015 | $3,596 | $32,850 | $6,570 | $26,280 |
Property History
| Date | Event | Price | List to Sale | Price per Sq Ft | Prior Sale |
|---|---|---|---|---|---|
| 02/18/2026 02/18/26 | Price Changed | $700,000 | -6.7% | $192 / Sq Ft | |
| 01/30/2026 01/30/26 | Off Market | $749,900 | -- | -- | |
| 01/19/2026 01/19/26 | For Sale | $749,900 | 0.0% | $205 / Sq Ft | |
| 01/05/2026 01/05/26 | Price Changed | $749,900 | 0.0% | $205 / Sq Ft | |
| 01/05/2026 01/05/26 | For Sale | $749,900 | -6.3% | $205 / Sq Ft | |
| 12/09/2025 12/09/25 | Off Market | $799,900 | -- | -- | |
| 11/17/2025 11/17/25 | Price Changed | $799,900 | -1.2% | $219 / Sq Ft | |
| 10/28/2025 10/28/25 | For Sale | $810,000 | +15.7% | $222 / Sq Ft | |
| 11/30/2023 11/30/23 | Sold | $699,888 | 0.0% | $175 / Sq Ft | View Prior Sale |
| 10/24/2023 10/24/23 | Price Changed | $699,888 | -5.3% | $175 / Sq Ft | |
| 10/07/2023 10/07/23 | Price Changed | $738,888 | -0.1% | $185 / Sq Ft | |
| 09/28/2023 09/28/23 | Price Changed | $739,888 | 0.0% | $185 / Sq Ft | |
| 09/19/2023 09/19/23 | Price Changed | $739,900 | 0.0% | $185 / Sq Ft | |
| 09/07/2023 09/07/23 | Price Changed | $740,000 | -4.5% | $185 / Sq Ft | |
| 08/25/2023 08/25/23 | Price Changed | $774,887 | 0.0% | $194 / Sq Ft | |
| 08/17/2023 08/17/23 | Price Changed | $774,888 | -3.0% | $194 / Sq Ft | |
| 07/29/2023 07/29/23 | For Sale | $798,900 | +31.0% | $200 / Sq Ft | |
| 05/28/2021 05/28/21 | Sold | $610,000 | -1.5% | $167 / Sq Ft | View Prior Sale |
| 04/13/2021 04/13/21 | Pending | -- | -- | -- | |
| 04/10/2021 04/10/21 | Price Changed | $619,000 | -1.7% | $170 / Sq Ft | |
| 04/06/2021 04/06/21 | Price Changed | $630,000 | -1.4% | $173 / Sq Ft | |
| 03/25/2021 03/25/21 | Price Changed | $639,000 | -1.7% | $175 / Sq Ft | |
| 03/18/2021 03/18/21 | For Sale | $650,000 | +75.7% | $178 / Sq Ft | |
| 05/05/2016 05/05/16 | Sold | $370,000 | +0.3% | $101 / Sq Ft | View Prior Sale |
| 03/18/2016 03/18/16 | For Sale | $369,000 | -- | $101 / Sq Ft |
Purchase History
| Date | Type | Sale Price | Title Company |
|---|---|---|---|
| Warranty Deed | $610,000 | Security Title Agency Inc | |
| Warranty Deed | $370,000 | Empire West Title Agency | |
| Warranty Deed | $253,000 | First Arizona Title Agency | |
| Special Warranty Deed | $308,000 | First American Title Ins Co | |
| Trustee Deed | $522,449 | First American Title | |
| Special Warranty Deed | $742,388 | Universal Land Title Agency |
Mortgage History
| Date | Status | Loan Amount | Loan Type |
|---|---|---|---|
| Open | $544,730 | New Conventional | |
| Previous Owner | $370,000 | VA | |
| Previous Owner | $246,586 | FHA | |
| Previous Owner | $316,559 | FHA | |
| Previous Owner | $668,149 | New Conventional |
About the Listing Agent

Michelle, co-founder of Team Minik, renowned for her real estate expertise, has been featured on the Today Show with Barbara Corcoran for "Best on Market" and Fox 10 News for "Cool Houses." With 26 years of experience in residential real estate, Michelle has represented over 1654 clients, achieving a staggering 407.7 million dollars in gross sales volume over the past 26 years.
A consistent multi-million-dollar producer, Michelle holds various designations, including MCNE, ABR, CSSN,
Michelle's Other Listings
Source: Arizona Regional Multiple Listing Service (ARMLS)
MLS Number: 6939603
APN: 400-80-613
- 18375 W Summerhaven Dr
- 18377 W Verdin Rd
- 18391 W Verdin Rd
- 18324 W Desert View Ln
- 13218 S 182nd Ave
- 18115 W Desert View Ln
- 18440 W Wind Song Ave
- 13133 S 181st Ave
- 18147 W Piro St
- 18174 W Wind Song Ave
- 17975 W Agave Rd
- 13958 S 180th Ave
- 14191 S 182nd Ln
- 0 S 188th Ave Unit 6865580
- 17869 W Verdin Rd
- 18179 W Narramore Rd
- 17873 W Lavender Ln
- 17864 W Lavender Ln
- 18135 W Willow Dr
- 17773 W Manso St
- 18505 W Verdin Rd
- 18212 W East Wind Ave
- 17848 W Summerhaven Dr
- 17771 W Granite View Dr
- 17717 W Cassia Way
- 17665 W Agave Rd
- 17842 W Chuckwalla Canyon Rd Unit ID1383715P
- 12706 S 176th Ln
- 17573 W Dalea Dr
- 17859 W Indigo Brush Rd
- 17506 W Wind Song Ave
- 17586 W Agave Ct
- 12675 S 175th Ave
- 17547 W Coyote Trail Dr
- 11126 S San Esteban Dr
- 18078 W Amber Ridge Way
- 16159 S 177th Dr
- 10460 S 182nd Dr
- 18131 W Canyon Ln
- 10164 S 185th Ave
Ask me questions while you tour the home.





