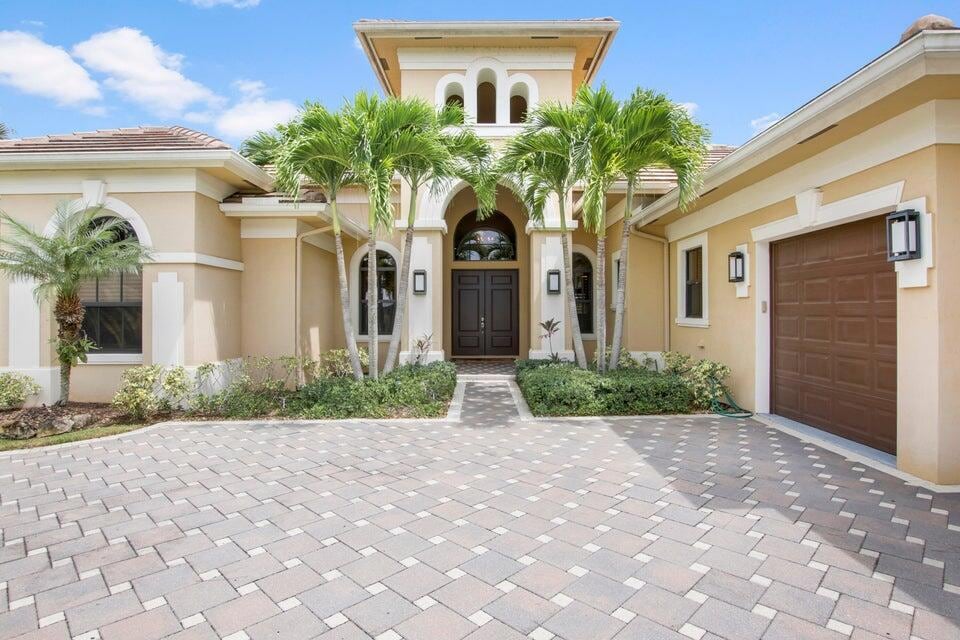18337 SE Old Trail Dr W Jupiter, FL 33478
4
Beds
4.5
Baths
4,626
Sq Ft
2014
Built
Highlights
- Private Pool
- Gated Community
- Roman Tub
- South Fork High School Rated A-
- Vaulted Ceiling
- Marble Flooring
About This Home
This luxurious residence is within the confines of Ranch Colony - an exclusive, gated golf, equestrian and aviation community known for its beauty, privacy, upscale estates and overall ability to decompress. Property features high end architecture and finishes with an expansive floor plan, a gourmet kitchen with top notch appliances that flow well with living areas, multiple bedrooms and bathrooms, and outdoor resort style amenities - include pool and spacious living area framed by beautiful nature views. Check for availability.
Home Details
Home Type
- Single Family
Est. Annual Taxes
- $14,490
Year Built
- Built in 2014
Lot Details
- Sprinkler System
Parking
- 3 Car Garage
Interior Spaces
- 4,626 Sq Ft Home
- Furnished
- Built-In Features
- Vaulted Ceiling
- Fireplace
- Entrance Foyer
- Screened Porch
Kitchen
- Microwave
- Dishwasher
Flooring
- Marble
- Ceramic Tile
Bedrooms and Bathrooms
- 4 Bedrooms
- Split Bedroom Floorplan
- Dual Sinks
- Roman Tub
- Separate Shower in Primary Bathroom
Laundry
- Dryer
- Washer
Outdoor Features
- Private Pool
- Outdoor Grill
Utilities
- Central Heating and Cooling System
- Electric Water Heater
Listing and Financial Details
- Property Available on 8/1/25
- Assessor Parcel Number 234041003000006003
Community Details
Overview
- Association fees include internet
- Old Trail Pud Subdivision
Recreation
- Trails
Pet Policy
- Pets Allowed
Additional Features
- Community Wi-Fi
- Gated Community
Map
Source: BeachesMLS
MLS Number: R11048990
APN: 23-40-41-003-000-00600-3
Nearby Homes
- 18421 SE Old Trail Dr W
- 2705 SE Ranch Acres Cir
- 3120 SE Downwinds Rd
- 3015 SE Ranch Acres Cir
- 2524 SE Ranch Acres Cir
- 2494 SE Ranch Acres Cir
- 3551 SE Tailwinds Rd
- 2891 SE Tailwinds Rd
- 1300 SE Ranch Rd
- 1901 SE Ranch Rd
- 20080 SE MacK Dairy Rd
- 1616 SE Colony Way
- 12151 Old Indiantown Rd
- 12319 Old Indiantown Rd
- 1488 SE Colony Way
- 12389 186th St N
- 12730 187th Place N
- 18369 Mellen Ln
- 12405 182nd Rd N
- 7160 Mellen Ln N
- 1901 SE Ranch Rd
- 1900 SE Ranch Rd
- 12870 187th Plaza N
- 141 Cinder Dunes Point
- 11217 169th Ct N
- 10320 Randolph Siding Rd
- 12523 169th Ct N
- 136 Behring Way
- 16605 115th Ave N
- 8487 SE Merritt Way
- 13194 169th Ct N
- 182 Rosalia Ct
- 8164 SE Old Plantation Cir
- 9130 SE Riverfront Terrace Unit I
- 19043 SE Jupiter River Dr Unit Cottage
- 131 Carmela Ct
- 18254 SE Fairview Cir
- 18808 SE Windward Island Ln
- 18349 SE Wood Haven Ln Unit A
- 9239 SE Riverfront Terrace Unit E







