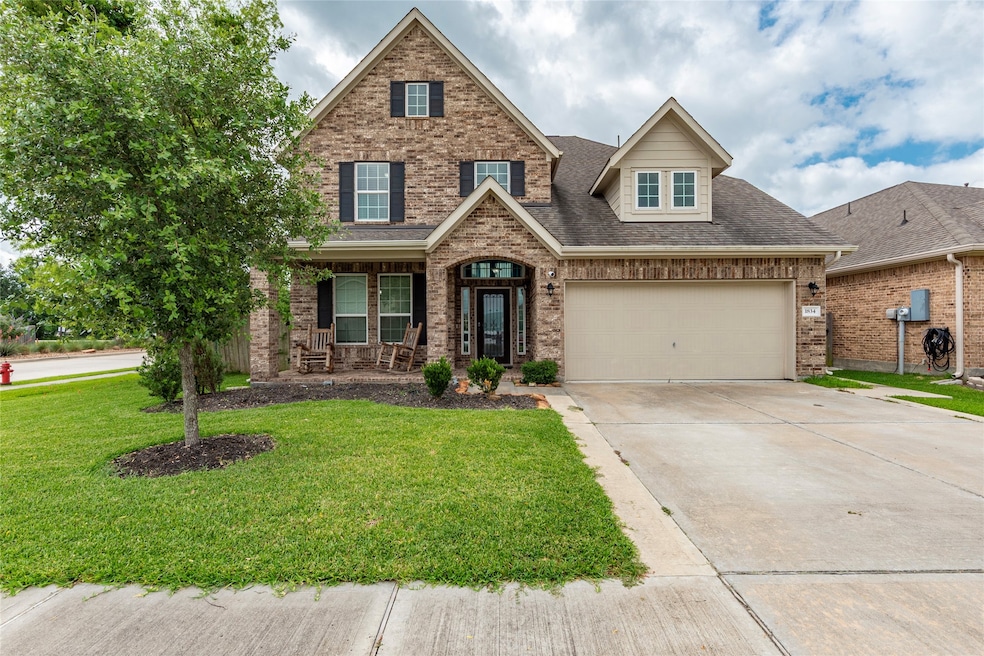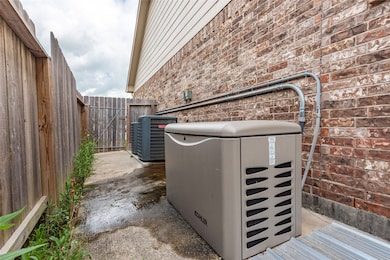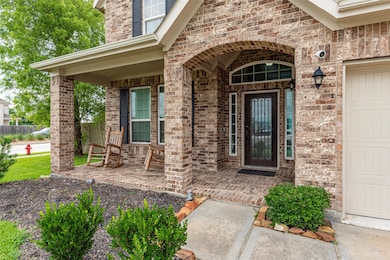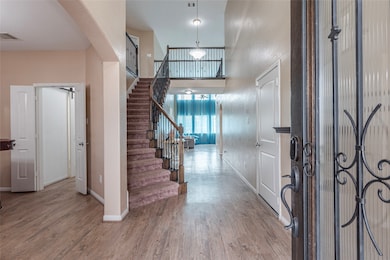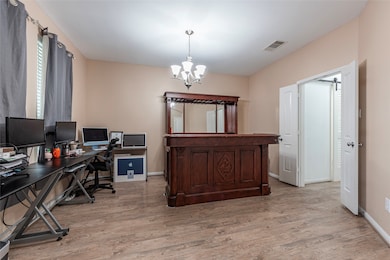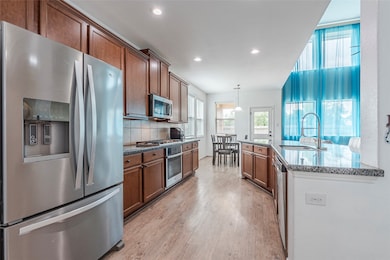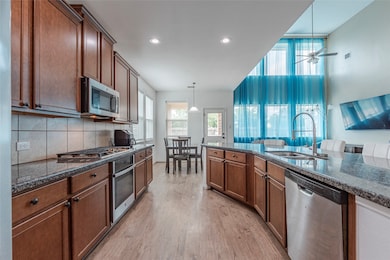
Estimated payment $3,208/month
Total Views
9,971
4
Beds
3.5
Baths
2,768
Sq Ft
$152
Price per Sq Ft
Highlights
- Deck
- Game Room
- Family Room Off Kitchen
- Traditional Architecture
- Walk-In Pantry
- 2 Car Attached Garage
About This Home
LARGE WONDERFUL HOME - HAS FULL HOUSE GENERATOR!! CORNER LOT, NO BACK NIEGHBORS, HIGH CIELINGS, PRIMERY BEDROOM DOWNSTAIRS, NICE PATIO IN BACKYARD. COME VIEW THIS HOME AND MAKE IT YOUR OWN!!
Home Details
Home Type
- Single Family
Est. Annual Taxes
- $9,935
Year Built
- Built in 2020
Lot Details
- 7,754 Sq Ft Lot
- Back Yard Fenced
HOA Fees
- $42 Monthly HOA Fees
Parking
- 2 Car Attached Garage
- Driveway
Home Design
- Traditional Architecture
- Brick Exterior Construction
- Slab Foundation
- Composition Roof
Interior Spaces
- 2,768 Sq Ft Home
- 2-Story Property
- Ceiling Fan
- Family Room Off Kitchen
- Living Room
- Game Room
- Utility Room
- Washer and Electric Dryer Hookup
- Carpet
Kitchen
- Breakfast Bar
- Walk-In Pantry
- Gas Oven
- Gas Cooktop
- <<microwave>>
- Dishwasher
- Disposal
Bedrooms and Bathrooms
- 4 Bedrooms
- En-Suite Primary Bedroom
- Double Vanity
- Soaking Tub
- <<tubWithShowerToken>>
- Separate Shower
Eco-Friendly Details
- Energy-Efficient HVAC
- Energy-Efficient Lighting
Outdoor Features
- Deck
- Patio
Schools
- Hasse Elementary School
- G W Harby J H Middle School
- Alvin High School
Utilities
- Central Heating and Cooling System
Community Details
- Lpi Property Mgt, Llc / Association, Phone Number (281) 947-8675
- Midtown Park Sec 2 Subdivision
Map
Create a Home Valuation Report for This Property
The Home Valuation Report is an in-depth analysis detailing your home's value as well as a comparison with similar homes in the area
Home Values in the Area
Average Home Value in this Area
Tax History
| Year | Tax Paid | Tax Assessment Tax Assessment Total Assessment is a certain percentage of the fair market value that is determined by local assessors to be the total taxable value of land and additions on the property. | Land | Improvement |
|---|---|---|---|---|
| 2023 | $9,935 | $371,095 | $54,460 | $362,920 |
| 2022 | $9,254 | $337,359 | $52,280 | $296,500 |
| 2021 | $8,854 | $306,690 | $47,920 | $258,770 |
| 2020 | $956 | $32,680 | $32,680 | $0 |
Source: Public Records
Property History
| Date | Event | Price | Change | Sq Ft Price |
|---|---|---|---|---|
| 05/27/2025 05/27/25 | For Sale | $422,000 | -- | $152 / Sq Ft |
Source: Houston Association of REALTORS®
Purchase History
| Date | Type | Sale Price | Title Company |
|---|---|---|---|
| Vendors Lien | -- | Alamo Title Company |
Source: Public Records
Mortgage History
| Date | Status | Loan Amount | Loan Type |
|---|---|---|---|
| Open | $184,183 | New Conventional |
Source: Public Records
Similar Homes in the area
Source: Houston Association of REALTORS®
MLS Number: 61061538
APN: 6587-2001-001
Nearby Homes
- 1838 Alyssa Way
- 206 Rippling Creek Ln
- 1848 Kenley Way
- 1833 Kenley Way
- 1803 Winding Trail Ln
- 1861 Kenley Way
- 600 Kyber Crystal Dr
- 1509 Stanton Dr
- 1056 Jennifer St
- 1497 Allison St
- 220 Magnolia Laurel Dr
- 222 Magnolia Laurel Dr
- 204 Rose Laurel Dr
- 239 Bay Laurel Dr
- 204 Orchard Laurel Dr
- 205 Rose Laurel Dr
- 205 Rose Laurel Dr
- 207 Rose Laurel Dr
- 205 Rose Laurel Dr
- 205 Rose Laurel Dr
- 678 Imperial Loop
- 1007 Hamilton St
- 1106 Mesquite St
- 415 N Beauregard St Unit 25
- 415 N Beauregard St Unit 11
- 313 N Beauregard St Unit 1
- 1023 W Snyder St
- 141 Fox Meadow Dr
- 144 Fox Meadow Dr
- 151 Fox Meadow Dr
- 102 S Beauregard St Unit 104
- 315 W Blum St
- 1318 W Blum St
- 1318 W Blum St
- 1001 E Adoue St
- 821 E House St
- 1903 W Sidnor St
- 5304 Cascade Ct
- 1004 S Hill St
- 1016 S Booth Ln Unit A
