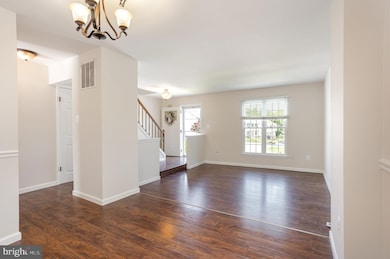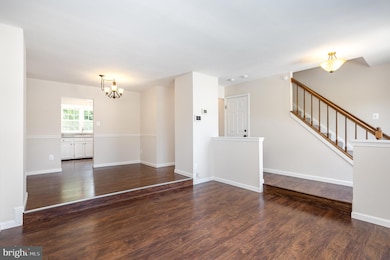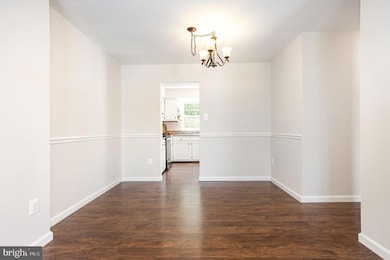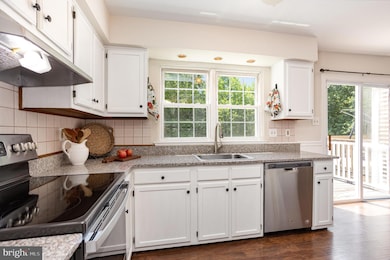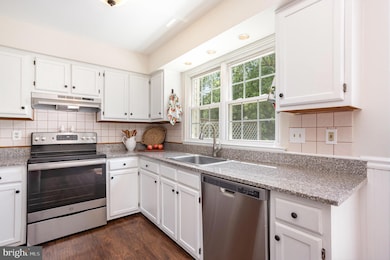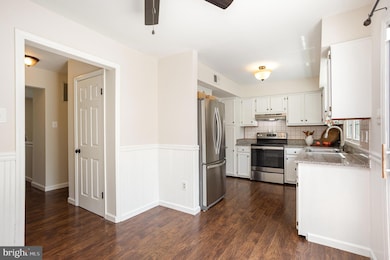
1834 Bramble Brook Ln Bel Air, MD 21015
Highlights
- View of Trees or Woods
- Deck
- Traditional Architecture
- Hickory Elementary School Rated A-
- Traditional Floor Plan
- Backs to Trees or Woods
About This Home
As of July 2025EXCEPTIONAL VALUE JUST GOT BETTER! Beds + Baths you need, location you've been waiting for!! All NEW paint, NEW carpet, sunshine galore. Granite counters, SS appl, sliders to deck overlook level, fenced yard + open space/trees. Primary BR w/private Ba for you, generous Hall linen + another Full Ba for family. Basement Half Ba, Utility/Laundry w/storage, Rec Room w/double sliders maximize natural light + allow easy access to patio/yard. Assigned + overflow parking, conv to Bypass and routes, sought after schools + green space that makes the Villages Of Thomas Run extra special.
Last Agent to Sell the Property
American Premier Realty, LLC License #649597 Listed on: 06/27/2025

Townhouse Details
Home Type
- Townhome
Est. Annual Taxes
- $2,513
Year Built
- Built in 1988
Lot Details
- 2,003 Sq Ft Lot
- Backs To Open Common Area
- Northeast Facing Home
- Wood Fence
- Backs to Trees or Woods
- Back Yard Fenced and Front Yard
- Property is in very good condition
HOA Fees
- $125 Monthly HOA Fees
Property Views
- Woods
- Garden
Home Design
- Traditional Architecture
- Block Foundation
- Shingle Roof
- Aluminum Siding
Interior Spaces
- Property has 1.5 Levels
- Traditional Floor Plan
- Ceiling Fan
- Recessed Lighting
- Double Hung Windows
- Window Screens
- Sliding Doors
- Six Panel Doors
- Family Room
- Living Room
- Dining Room
- Utility Room
Kitchen
- Eat-In Kitchen
- Electric Oven or Range
- Dishwasher
- Stainless Steel Appliances
- Disposal
Flooring
- Carpet
- Laminate
- Ceramic Tile
- Vinyl
Bedrooms and Bathrooms
- 3 Bedrooms
- En-Suite Primary Bedroom
- En-Suite Bathroom
- Bathtub with Shower
Laundry
- Electric Dryer
- Washer
Improved Basement
- Heated Basement
- Walk-Out Basement
- Interior and Exterior Basement Entry
- Sump Pump
- Laundry in Basement
Home Security
Parking
- On-Street Parking
- 2 Assigned Parking Spaces
- Unassigned Parking
Outdoor Features
- Deck
- Exterior Lighting
- Rain Gutters
Location
- Suburban Location
Schools
- Hickory Elementary School
- Southampton Middle School
- C. Milton Wright High School
Utilities
- Central Air
- Heat Pump System
- Vented Exhaust Fan
- Electric Water Heater
- Phone Available
- Cable TV Available
Listing and Financial Details
- Tax Lot 146
- Assessor Parcel Number 1303229033
Community Details
Overview
- Association fees include common area maintenance, snow removal, trash
- Villages Of Thomas Run HOA
- Village Of Thomas Run Subdivision
- Property Manager
Amenities
- Common Area
Recreation
- Community Playground
Pet Policy
- Pets Allowed
Security
- Storm Doors
- Fire and Smoke Detector
Ownership History
Purchase Details
Purchase Details
Purchase Details
Home Financials for this Owner
Home Financials are based on the most recent Mortgage that was taken out on this home.Purchase Details
Home Financials for this Owner
Home Financials are based on the most recent Mortgage that was taken out on this home.Purchase Details
Home Financials for this Owner
Home Financials are based on the most recent Mortgage that was taken out on this home.Similar Homes in Bel Air, MD
Home Values in the Area
Average Home Value in this Area
Purchase History
| Date | Type | Sale Price | Title Company |
|---|---|---|---|
| Deed | -- | None Listed On Document | |
| Deed | -- | None Listed On Document | |
| Deed | $255,000 | Black Oak Title Llc | |
| Deed | $201,000 | Kg Title Inc | |
| Deed | $78,900 | -- |
Mortgage History
| Date | Status | Loan Amount | Loan Type |
|---|---|---|---|
| Previous Owner | $229,500 | New Conventional | |
| Previous Owner | $38,399 | FHA | |
| Previous Owner | $18,935 | FHA | |
| Previous Owner | $195,904 | FHA | |
| Previous Owner | $145,000 | Credit Line Revolving | |
| Previous Owner | $81,150 | No Value Available |
Property History
| Date | Event | Price | Change | Sq Ft Price |
|---|---|---|---|---|
| 07/17/2025 07/17/25 | Sold | $330,000 | 0.0% | $196 / Sq Ft |
| 07/17/2025 07/17/25 | For Rent | $2,500 | 0.0% | -- |
| 07/09/2025 07/09/25 | Pending | -- | -- | -- |
| 07/07/2025 07/07/25 | Price Changed | $333,000 | -1.3% | $198 / Sq Ft |
| 06/27/2025 06/27/25 | For Sale | $337,500 | +32.4% | $201 / Sq Ft |
| 08/27/2020 08/27/20 | Sold | $255,000 | +2.0% | $152 / Sq Ft |
| 07/13/2020 07/13/20 | Pending | -- | -- | -- |
| 07/10/2020 07/10/20 | For Sale | $250,000 | +24.4% | $149 / Sq Ft |
| 02/17/2012 02/17/12 | Sold | $201,000 | +0.7% | $105 / Sq Ft |
| 12/30/2011 12/30/11 | Pending | -- | -- | -- |
| 12/08/2011 12/08/11 | Price Changed | $199,700 | -2.6% | $104 / Sq Ft |
| 10/10/2011 10/10/11 | For Sale | $205,000 | -- | $107 / Sq Ft |
Tax History Compared to Growth
Tax History
| Year | Tax Paid | Tax Assessment Tax Assessment Total Assessment is a certain percentage of the fair market value that is determined by local assessors to be the total taxable value of land and additions on the property. | Land | Improvement |
|---|---|---|---|---|
| 2024 | $2,513 | $230,600 | $0 | $0 |
| 2023 | $2,385 | $218,800 | $0 | $0 |
| 2022 | $2,256 | $207,000 | $67,000 | $140,000 |
| 2021 | $4,582 | $204,000 | $0 | $0 |
| 2020 | $2,320 | $201,000 | $0 | $0 |
| 2019 | $2,285 | $198,000 | $67,000 | $131,000 |
| 2018 | $2,244 | $194,433 | $0 | $0 |
| 2017 | $2,142 | $198,000 | $0 | $0 |
| 2016 | -- | $187,300 | $0 | $0 |
| 2015 | $2,203 | $187,300 | $0 | $0 |
| 2014 | $2,203 | $187,300 | $0 | $0 |
Agents Affiliated with this Home
-
Terry Brennan

Seller's Agent in 2025
Terry Brennan
Long & Foster
(410) 404-0987
3 in this area
247 Total Sales
-
Karen Hilton

Seller's Agent in 2025
Karen Hilton
American Premier Realty, LLC
(410) 937-6891
7 in this area
43 Total Sales
-
Tracey Tenckhoff

Seller's Agent in 2020
Tracey Tenckhoff
ExecuHome Realty
(443) 807-8750
6 in this area
21 Total Sales
-
Tracey Walker

Buyer's Agent in 2020
Tracey Walker
American Premier Realty, LLC
(410) 652-6311
9 in this area
55 Total Sales
-
M
Seller's Agent in 2012
Maynard Gottlieb
Mr. Lister Realty
-
Brad Rohrs

Buyer's Agent in 2012
Brad Rohrs
Samson Properties
(443) 876-2846
75 Total Sales
Map
Source: Bright MLS
MLS Number: MDHR2044672
APN: 03-229033
- 1821 Oxford Square
- 1874 Oxford Square
- 1443 Livingston Square
- 1941 Millington Square
- 1901 Hamlet Place N
- 1106 Macbeth Ct
- 1308 Dickinson Ct
- 1644 Livingston Dr
- 1341 Dickinson Ct
- 1614 Livingston Dr
- 1403 Prospect Mill Rd
- 1709 Edwin Dr
- 1006 Diamond Oaks Ct
- 1412 Eagle Ridge Run
- 726 Farnham Place
- 1208 Saddleback Way
- 413 Tyrell Ct
- 1504 Oakville Ct
- 910 Leeswood Rd
- 1803 Braavos Ct

