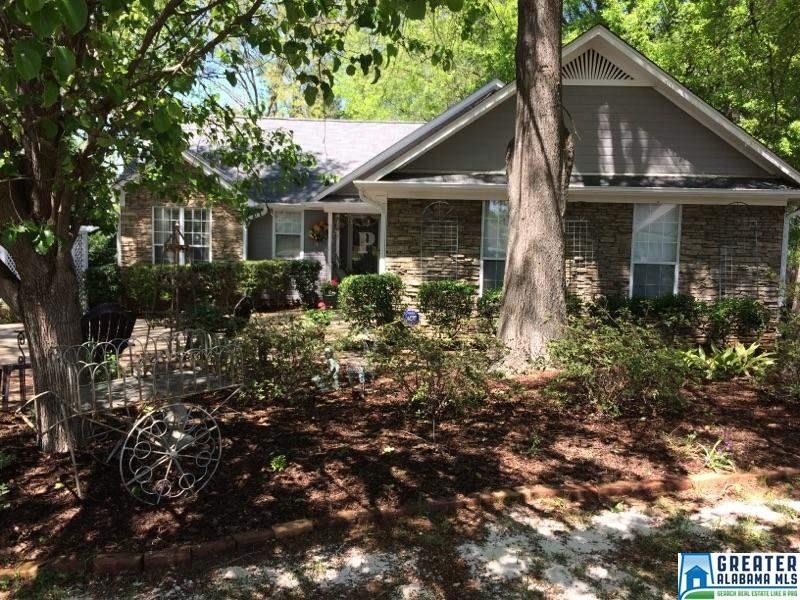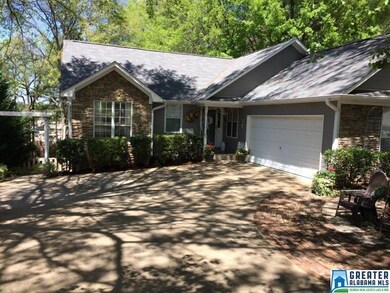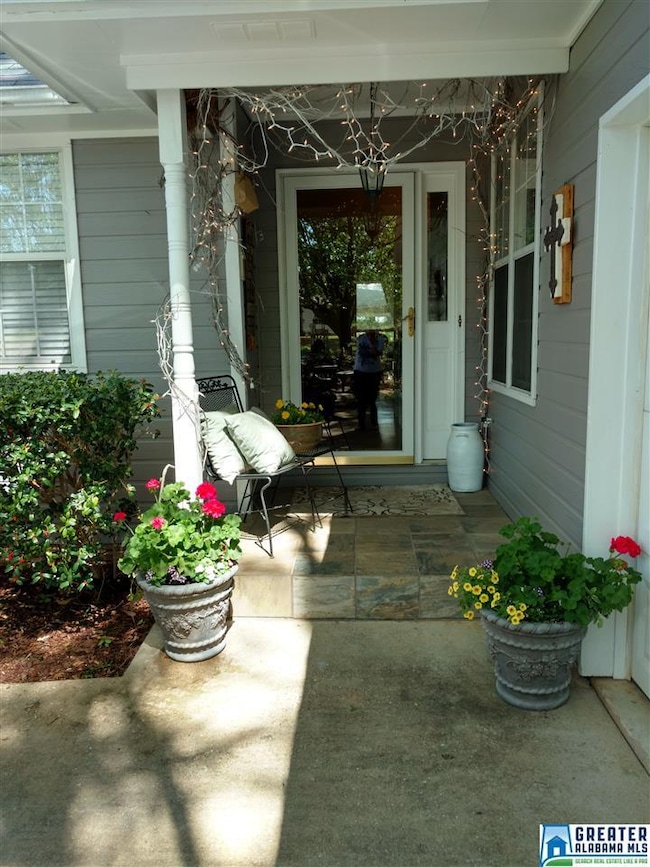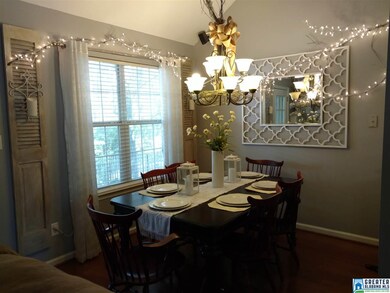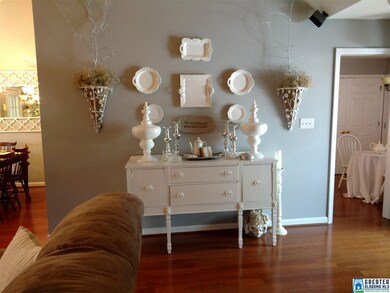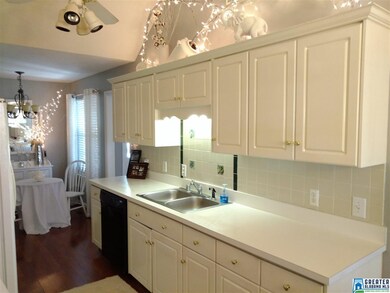
1834 Brandon Way Bessemer, AL 35022
Highlights
- Fishing
- Covered Deck
- Wood Flooring
- City View
- Pond
- Attic
About This Home
As of May 2017Especially nice 3 bedroom 2 bath with split bedrooms. Hardwood floors, vaulted ceilings, fireplace, master bath has separate garden tub and shower. Beautiful back deck overlooking large yard with walking path. New storage room under deck and privacy fence.
Home Details
Home Type
- Single Family
Year Built
- 1996
Lot Details
- Fenced Yard
- Interior Lot
- Few Trees
HOA Fees
- $8 Monthly HOA Fees
Parking
- 2 Car Garage
- Garage on Main Level
- Front Facing Garage
- Driveway
Home Design
- Brick Exterior Construction
Interior Spaces
- 1,287 Sq Ft Home
- 1-Story Property
- Crown Molding
- Ceiling Fan
- Ventless Fireplace
- Gas Fireplace
- Window Treatments
- Living Room with Fireplace
- Dining Room
- City Views
- Unfinished Basement
- Partial Basement
- Pull Down Stairs to Attic
Kitchen
- Electric Oven
- Stove
- Built-In Microwave
- Ice Maker
- Dishwasher
- Solid Surface Countertops
Flooring
- Wood
- Carpet
- Tile
Bedrooms and Bathrooms
- 3 Bedrooms
- Split Bedroom Floorplan
- 2 Full Bathrooms
Laundry
- Laundry Room
- Laundry on main level
- Washer and Electric Dryer Hookup
Home Security
- Storm Windows
- Storm Doors
Outdoor Features
- Pond
- Covered Deck
- Porch
Utilities
- Forced Air Heating and Cooling System
- Heating System Uses Gas
- Gas Water Heater
Listing and Financial Details
- Assessor Parcel Number 38-00-29-3-001-002.041
Community Details
Overview
- Association fees include common grounds mntc
- $15 Other Monthly Fees
- Bradford Park Association
Recreation
- Community Playground
- Fishing
Ownership History
Purchase Details
Home Financials for this Owner
Home Financials are based on the most recent Mortgage that was taken out on this home.Purchase Details
Home Financials for this Owner
Home Financials are based on the most recent Mortgage that was taken out on this home.Purchase Details
Home Financials for this Owner
Home Financials are based on the most recent Mortgage that was taken out on this home.Purchase Details
Similar Homes in Bessemer, AL
Home Values in the Area
Average Home Value in this Area
Purchase History
| Date | Type | Sale Price | Title Company |
|---|---|---|---|
| Warranty Deed | $149,000 | -- | |
| Special Warranty Deed | $134,900 | None Available | |
| Warranty Deed | $132,900 | -- | |
| Survivorship Deed | $122,500 | -- |
Mortgage History
| Date | Status | Loan Amount | Loan Type |
|---|---|---|---|
| Previous Owner | $132,500 | New Conventional | |
| Previous Owner | $26,980 | Stand Alone Second | |
| Previous Owner | $107,920 | Purchase Money Mortgage | |
| Previous Owner | $106,300 | Purchase Money Mortgage | |
| Previous Owner | $19,200 | Stand Alone Second | |
| Previous Owner | $103,000 | Unknown | |
| Previous Owner | $103,000 | Unknown | |
| Previous Owner | $19,200 | Stand Alone Second |
Property History
| Date | Event | Price | Change | Sq Ft Price |
|---|---|---|---|---|
| 05/16/2025 05/16/25 | For Sale | $230,000 | +54.4% | $178 / Sq Ft |
| 05/04/2017 05/04/17 | Sold | $149,000 | -0.6% | $116 / Sq Ft |
| 04/04/2017 04/04/17 | Pending | -- | -- | -- |
| 04/04/2017 04/04/17 | For Sale | $149,900 | -- | $116 / Sq Ft |
Tax History Compared to Growth
Tax History
| Year | Tax Paid | Tax Assessment Tax Assessment Total Assessment is a certain percentage of the fair market value that is determined by local assessors to be the total taxable value of land and additions on the property. | Land | Improvement |
|---|---|---|---|---|
| 2024 | -- | $21,720 | -- | -- |
| 2022 | $0 | $17,180 | $4,800 | $12,380 |
| 2021 | $149 | $14,930 | $4,800 | $10,130 |
| 2020 | $139 | $13,890 | $4,800 | $9,090 |
| 2019 | $135 | $13,460 | $0 | $0 |
| 2018 | $138 | $13,840 | $0 | $0 |
| 2017 | $514 | $12,400 | $0 | $0 |
| 2016 | $518 | $12,500 | $0 | $0 |
| 2015 | $305 | $12,000 | $0 | $0 |
| 2014 | $645 | $12,440 | $0 | $0 |
| 2013 | $645 | $12,440 | $0 | $0 |
Agents Affiliated with this Home
-
Ashlyn Woolsteen

Seller's Agent in 2025
Ashlyn Woolsteen
EXIT Justice Realty - Gardenda
(205) 260-0937
3 in this area
20 Total Sales
-
Tina Harris

Seller's Agent in 2017
Tina Harris
Keller Williams Metro South
(205) 999-5238
2 in this area
134 Total Sales
Map
Source: Greater Alabama MLS
MLS Number: 779310
APN: 38-00-29-3-001-002.041
- 1751 Bradford Ln
- 4427 Buttercup Ln Unit 113
- 4523 Sassafras Cir Unit 100
- 1660 Bradford Ln
- 4519 Sassafras Cir Unit 99
- 4341 Segars Cove
- 4493 Rosser Farms Pkwy
- 5182 Meadow Ridge Trail
- 5178 Meadow Ridge Trail
- 5174 Meadow Ridge Trail
- 5143 Meadow Ridge Trail
- 5139 Meadow Ridge Trail
- 4492 Rosser Farms Pkwy
- 5195 Meadow Ridge Trail
- 5191 Meadow Ridge Trail
- 5187 Meadow Ridge Trail
- 5171 Meadow Ridge Trail
- 5179 Meadow Ridge Trail
- 5091 Meadow Ridge Trail
- 5170 Meadow Ridge Trail
