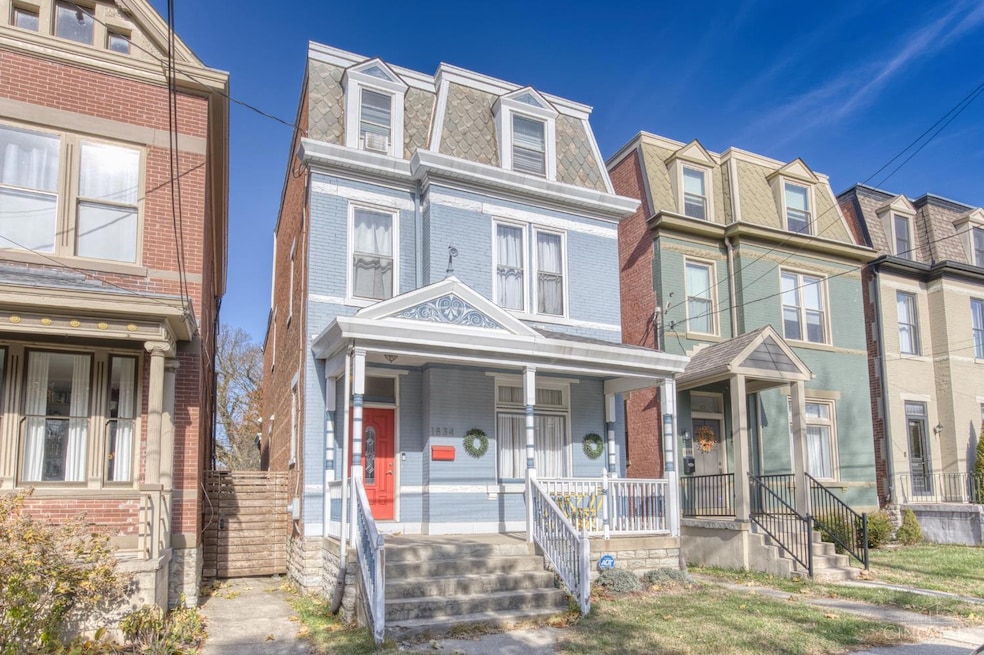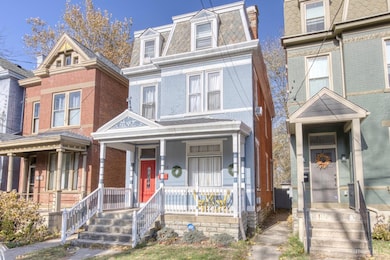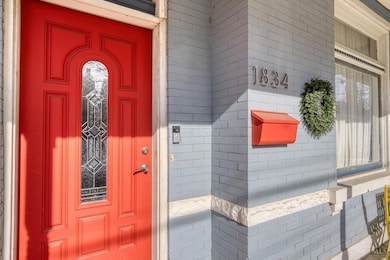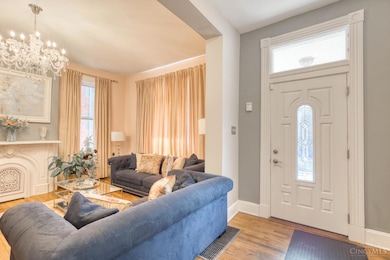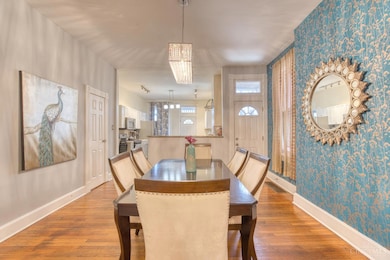1834 Chase Ave Cincinnati, OH 45223
Northside NeighborhoodEstimated payment $2,578/month
Highlights
- Living Room with Fireplace
- Traditional Architecture
- Main Floor Bedroom
- Walnut Hills High School Rated A+
- Wood Flooring
- No HOA
About This Home
Charming Victorian-style home in the heart of Northside with soaring ceilings, rich period details, and decorative fireplaces. The expansive kitchen features granite countertops and abundant cabinet space. A classic pocket door leads to the dining room, perfect for entertaining. The second floor offers three spacious bedrooms, including a primary with a walk-in closet. The third-floor family room provides a flexible retreat for work or relaxation. Dual staircases add to the historic appeal. Enjoy easy walkability to Downtown Northside's shops, restaurants, and cafes. A perfect blend of character, comfort, and convenience.
Listing Agent
Adam Marit
Real Link License #2012001790 Listed on: 11/14/2025
Home Details
Home Type
- Single Family
Est. Annual Taxes
- $5,642
Year Built
- Built in 1898
Lot Details
- 2,570 Sq Ft Lot
Parking
- On-Street Parking
Home Design
- Traditional Architecture
- Brick Exterior Construction
- Stone Foundation
- Shingle Roof
Interior Spaces
- 2,391 Sq Ft Home
- 3-Story Property
- Ceiling height of 9 feet or more
- Chandelier
- Non-Functioning Fireplace
- Vinyl Clad Windows
- Double Hung Windows
- Wood Frame Window
- French Doors
- Panel Doors
- Living Room with Fireplace
- 3 Fireplaces
- Formal Dining Room
- Wood Flooring
- Unfinished Basement
- Basement Fills Entire Space Under The House
Kitchen
- Oven or Range
- Microwave
- Dishwasher
Bedrooms and Bathrooms
- 3 Bedrooms
- Main Floor Bedroom
- Walk-In Closet
- 2 Full Bathrooms
- Bathtub
Outdoor Features
- Patio
- Porch
Utilities
- Forced Air Heating and Cooling System
- Heating System Uses Gas
- Gas Water Heater
Community Details
- No Home Owners Association
Map
Home Values in the Area
Average Home Value in this Area
Tax History
| Year | Tax Paid | Tax Assessment Tax Assessment Total Assessment is a certain percentage of the fair market value that is determined by local assessors to be the total taxable value of land and additions on the property. | Land | Improvement |
|---|---|---|---|---|
| 2024 | $5,643 | $94,591 | $10,430 | $84,161 |
| 2023 | $5,770 | $94,591 | $10,430 | $84,161 |
| 2022 | $5,948 | $87,466 | $5,401 | $82,065 |
| 2021 | $5,726 | $87,466 | $5,401 | $82,065 |
| 2020 | $5,894 | $87,466 | $5,401 | $82,065 |
| 2019 | $5,415 | $73,501 | $4,540 | $68,961 |
| 2018 | $5,423 | $73,501 | $4,540 | $68,961 |
| 2017 | $5,152 | $73,501 | $4,540 | $68,961 |
| 2016 | $1,285 | $50,583 | $4,547 | $46,036 |
| 2015 | $1,149 | $50,583 | $4,547 | $46,036 |
| 2014 | $1,155 | $50,583 | $4,547 | $46,036 |
| 2013 | $1,048 | $45,164 | $4,060 | $41,104 |
Property History
| Date | Event | Price | List to Sale | Price per Sq Ft | Prior Sale |
|---|---|---|---|---|---|
| 11/14/2025 11/14/25 | For Sale | $400,000 | +90.5% | $167 / Sq Ft | |
| 11/07/2016 11/07/16 | Off Market | $210,000 | -- | -- | |
| 08/08/2016 08/08/16 | Sold | $210,000 | -6.6% | $88 / Sq Ft | View Prior Sale |
| 06/25/2016 06/25/16 | Pending | -- | -- | -- | |
| 06/15/2016 06/15/16 | Price Changed | $224,900 | -2.2% | $94 / Sq Ft | |
| 05/18/2016 05/18/16 | For Sale | $229,900 | +219.7% | $96 / Sq Ft | |
| 05/26/2014 05/26/14 | Off Market | $71,900 | -- | -- | |
| 02/21/2014 02/21/14 | Sold | $71,900 | -34.6% | $30 / Sq Ft | View Prior Sale |
| 02/04/2014 02/04/14 | Pending | -- | -- | -- | |
| 09/05/2013 09/05/13 | For Sale | $109,900 | -- | $46 / Sq Ft |
Purchase History
| Date | Type | Sale Price | Title Company |
|---|---|---|---|
| Warranty Deed | $210,000 | -- | |
| Limited Warranty Deed | -- | None Available | |
| Sheriffs Deed | $129,000 | None Available | |
| Sheriffs Deed | $129,000 | Attorney | |
| Warranty Deed | $149,000 | Oxford Title Agency Inc | |
| Corporate Deed | $50,200 | Resource Title Agency Inc | |
| Sheriffs Deed | $66,000 | None Available | |
| Survivorship Deed | $150,000 | Stewart Title Guaranty Compa | |
| Warranty Deed | $75,800 | -- |
Mortgage History
| Date | Status | Loan Amount | Loan Type |
|---|---|---|---|
| Open | $199,500 | New Conventional | |
| Previous Owner | $68,305 | New Conventional | |
| Previous Owner | $148,000 | Unknown | |
| Previous Owner | $135,000 | Unknown | |
| Previous Owner | $75,742 | No Value Available |
Source: MLS of Greater Cincinnati (CincyMLS)
MLS Number: 1862019
APN: 195-0030-0003
- 1813 Chase Ave
- 1809 Chase Ave
- 1801 Chase Ave
- 4225 Kirby Ave
- 4223 Virginia Ave
- 4145 Jerome Ave
- 1910 Chase Ave
- 1919 Washburn St
- 4050 Colerain Ave
- 1754 Jester St
- 4361 Badgeley St
- 4212 Colerain Ave
- 1736 Pell St
- 4206 Colerain Ave
- 1756 Hanfield St
- 1739 Chase Ave
- 4114 Gordon St
- 4411 Colerain Ave
- 1943 Chase Ave
- 4354 Virginia Ave
- 1754 Jester St
- 1932 Kentucky Ave
- 4479 Colerain Ave
- 4397 Virginia Ave
- 4507 Hamilton Ave
- 4524 Innes Ave Unit 1
- 4524 Innes Ave Unit 2
- 4145 Apple St
- 4125 Apple St
- 4271 Fergus St Unit 1
- 4101 Spring Grove Ave
- 1715 Monterey Ct
- 1418 Apjones St
- 4676 Kirby Ave
- 4249 Chambers St
- 1314 Chase Ave
- 4142 Chambers St
- 3620 Dawson Ave
- 956 Ludlow Ave Unit 956-06
- 950 Ludlow Ave Unit 950-06
