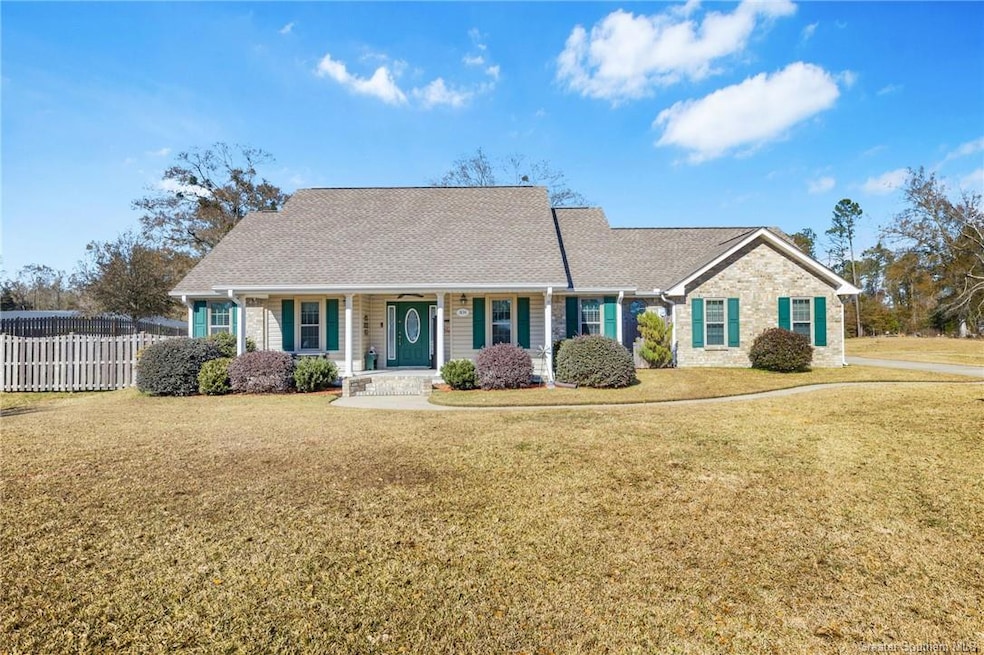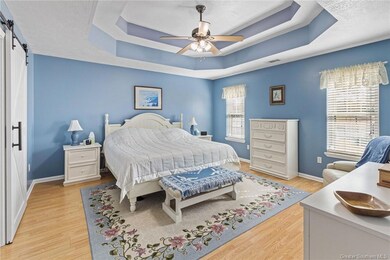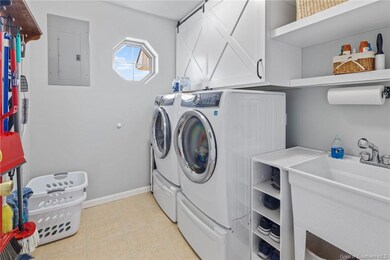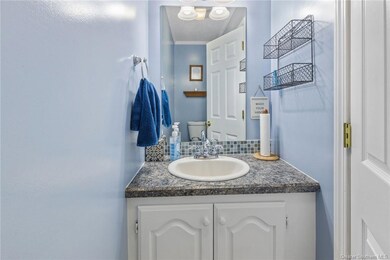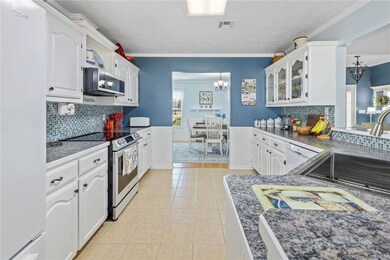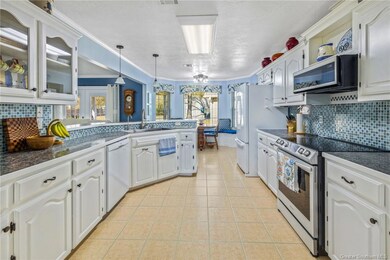
1834 Heard Rd Lake Charles, LA 70611
Moss Bluff NeighborhoodHighlights
- 1.31 Acre Lot
- Traditional Architecture
- Covered patio or porch
- Moss Bluff Elementary School Rated A-
- No HOA
- Separate Outdoor Workshop
About This Home
As of February 2025Discover the perfect blend of charm and functionality in this immaculately maintained 3-bedroom, 2.5-bath home, sitting on 1.3 acres! The inviting front porch welcomes you with its timeless appeal! Step inside to vaulted ceilings that create an airy, spacious atmosphere, while french doors and a bay window flood the home with natural light. The thoughtfully designed kitchen features painted cabinets with full-extension pull-out shelves, making storage and organization effortless. The appliances have been thoughtfully updated to make cooking in this kitchen seamless, including a Bosch dishwasher, new water heater and reverse osmosis system under the trending stainless farmhouse sink, a brand new Samsung BeSpoke Induction cooktop range and matching microwave! The master suite features elegant tray ceilings, a chic barn door, walk in shower, double sinks, and an expansive walk-in closet. With an abundance of storage space, this home is as practical as it is beautiful. Take the festivities outdoors to the serene back yard oasis, including a fenced in yard, beautiful hills, a 30x40 insulated shop - partially heated and cooled - perfect for an outdoor kitchen or mancave, with extra storage areas and a 12 x 40 covered awning in back. There's also a covered 2-car parking area with an extra 154 sqft of enclosed storage, and a covered back patio with tiled flooring! This place has all the bells and whistles! Whether you're entertaining or relaxing, every corner of this property has been crafted to elevate your lifestyle. Property is in Flood Zone X so flood insurance typically not required. Ask your agent for a copy of the list of recent improvements and additions on this home, you don’t want to miss this one!
Last Agent to Sell the Property
RE/MAX ONE License #995714116 Listed on: 01/28/2025

Home Details
Home Type
- Single Family
Est. Annual Taxes
- $640
Year Built
- Built in 2001
Lot Details
- 1.31 Acre Lot
- Lot Dimensions are 141x436
- Rectangular Lot
Home Design
- Traditional Architecture
- Brick Exterior Construction
- Slab Foundation
- Shingle Roof
- Vinyl Siding
Interior Spaces
- 1,907 Sq Ft Home
- 1-Story Property
- Ceiling Fan
- Fire and Smoke Detector
Kitchen
- Oven or Range
- Microwave
- Dishwasher
Bedrooms and Bathrooms
- 3 Bedrooms
Parking
- 2 Parking Spaces
- 2 Carport Spaces
- Parking Available
Outdoor Features
- Covered patio or porch
- Separate Outdoor Workshop
- Outdoor Storage
Schools
- Moss Bluff Elementary And Middle School
- Sam Houston High School
Utilities
- Central Heating and Cooling System
- Mechanical Septic System
- Cable TV Available
Community Details
- No Home Owners Association
- Jensen Pines Ac 2 199 Subdivision
Listing and Financial Details
- Assessor Parcel Number 01352296
Ownership History
Purchase Details
Home Financials for this Owner
Home Financials are based on the most recent Mortgage that was taken out on this home.Purchase Details
Similar Homes in Lake Charles, LA
Home Values in the Area
Average Home Value in this Area
Purchase History
| Date | Type | Sale Price | Title Company |
|---|---|---|---|
| Deed | $280,000 | Southern Compass Title | |
| Deed | $189,900 | Elite Title Insurance Agency |
Mortgage History
| Date | Status | Loan Amount | Loan Type |
|---|---|---|---|
| Previous Owner | $252,000 | New Conventional |
Property History
| Date | Event | Price | Change | Sq Ft Price |
|---|---|---|---|---|
| 02/26/2025 02/26/25 | Sold | -- | -- | -- |
| 01/29/2025 01/29/25 | Pending | -- | -- | -- |
| 01/28/2025 01/28/25 | For Sale | $275,000 | -- | $144 / Sq Ft |
Tax History Compared to Growth
Tax History
| Year | Tax Paid | Tax Assessment Tax Assessment Total Assessment is a certain percentage of the fair market value that is determined by local assessors to be the total taxable value of land and additions on the property. | Land | Improvement |
|---|---|---|---|---|
| 2024 | $640 | $13,320 | $1,900 | $11,420 |
| 2023 | $640 | $13,320 | $1,900 | $11,420 |
| 2022 | $1,440 | $13,320 | $1,900 | $11,420 |
| 2021 | $660 | $13,320 | $1,900 | $11,420 |
| 2020 | $1,347 | $12,100 | $1,820 | $10,280 |
| 2019 | $1,489 | $13,320 | $1,900 | $11,420 |
| 2018 | $652 | $13,320 | $1,900 | $11,420 |
| 2017 | $1,512 | $13,320 | $1,900 | $11,420 |
Agents Affiliated with this Home
-
Chelsea Armentor

Seller's Agent in 2025
Chelsea Armentor
RE/MAX
(337) 496-6512
2 in this area
24 Total Sales
-
Lisa Thompson
L
Buyer's Agent in 2025
Lisa Thompson
CENTURY 21 Bessette Flavin
(773) 317-6265
10 in this area
181 Total Sales
Map
Source: Greater Southern MLS
MLS Number: SWL25000510
APN: 01352296
- 829 Sioux Dr
- 1446 Tomahawk Dr
- 443 W Borel Dr
- 1304 Mohican Dr
- 1476 Hickory Ridge Dr
- 1485 Tomahawk Dr
- 231 Merlot Dr
- 1696 S Woodland Forest Dr
- 362 W Park Manor Dr
- 2463 San Antonio Rd
- 218 Zinfandel Ln
- 133 Zinfandel Ln
- 137 Reserve Dr
- 141 E Park Manor Dr
- 1773 Jessica Ln
- 0 N Wallace Pointe Dr Unit SWL25000066
- 0 N Wallace Pointe Dr Unit SWL25000065
- 0 N Wallace Pointe Dr Unit SWL25000044
- 1563 Noelie St
- 141 W Park Manor Dr
