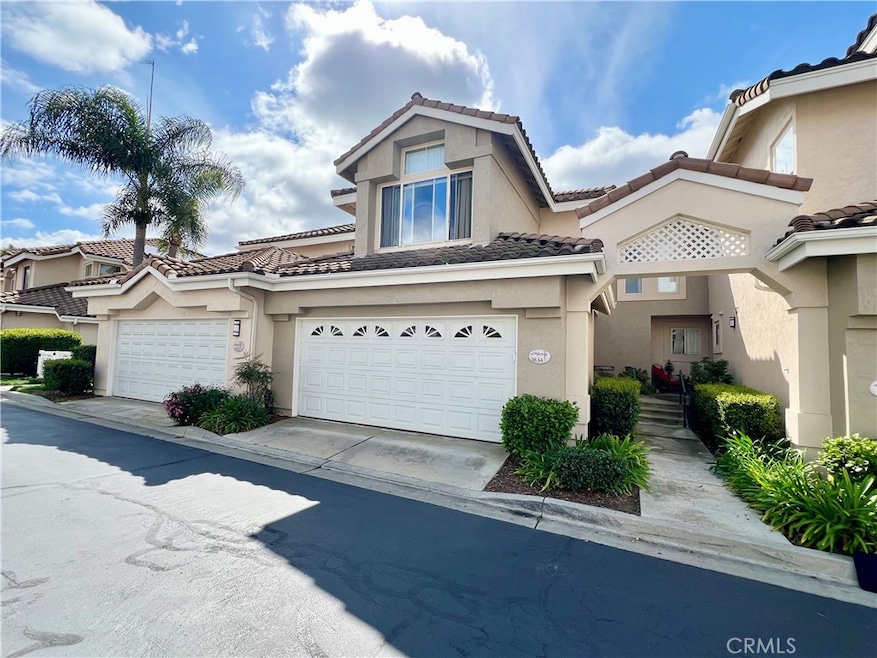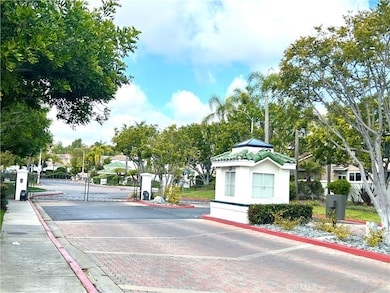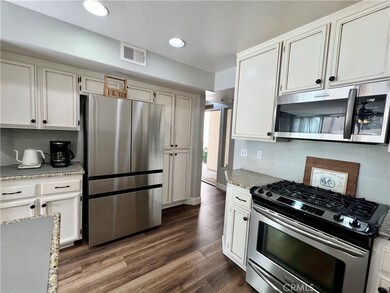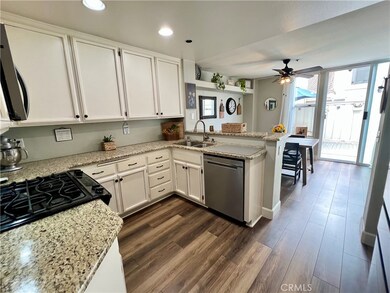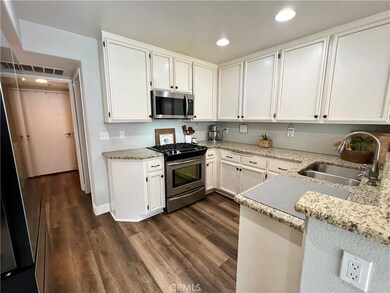
1834 Monserrat Way Vista, CA 92081
Shadowridge NeighborhoodHighlights
- Spa
- No Units Above
- 2.17 Acre Lot
- Rancho Buena Vista High School Rated A-
- Gated Community
- 2-minute walk to Buena Vista Park
About This Home
As of April 2025Charming 2 bedroom, 2 1/2 bathroom condo in the gated Calypso at Vista Largo, a community of Shadowridge. No one above or below with a 2 car attached direct access garage. Lots of storage cabinets in garage. Enjoy a spacious enclosed patio and a cozy fireplace in the living room. Full size laundry area inside. The living room and the primary bedroom have vaulted ceilings . The floor plan feels open as well as cozy. To see a walk thru video copy and past this link into your browser: There is a guest 1/2 bathroom downstairs. Both upstairs bedrooms have their own en suite bathrooms . Both bedrooms have large closets with the primary having a large walk in closet and mirrored closet doors. The kitchen comes with a stainless steel refrigerator, stove, dishwasher and microwave. This community features a nice pool and spa. Guest parking is nearby. Conveniently close to Buena Vista Park, walking trail and beautiful picnicking area within walking distance. High school is within walking distance. Minutes to shopping, (one being the popular Bressi Ranch Village Center) Shadowridge Golf Course, restaurants, Carlsbad Beaches and freeway. All this while having an interior location that is very quiet.
Last Agent to Sell the Property
Hallmark West Real Estate Brokerage Phone: 949-230-7312 License #00622126 Listed on: 03/21/2025
Property Details
Home Type
- Condominium
Est. Annual Taxes
- $9,587
Year Built
- Built in 1991
Lot Details
- No Units Above
- No Units Located Below
- Two or More Common Walls
- Wood Fence
HOA Fees
- $419 Monthly HOA Fees
Parking
- 2 Car Direct Access Garage
- Parking Available
- Front Facing Garage
- Guest Parking
Home Design
- Turnkey
- Planned Development
- Tile Roof
- Stucco
Interior Spaces
- 1,386 Sq Ft Home
- 2-Story Property
- Open Floorplan
- High Ceiling
- Raised Hearth
- Fireplace With Gas Starter
- Double Pane Windows
- Window Screens
- Sliding Doors
- Living Room with Fireplace
Kitchen
- Eat-In Kitchen
- Gas Cooktop
- Microwave
- Dishwasher
- Granite Countertops
- Disposal
Flooring
- Carpet
- Tile
- Vinyl
Bedrooms and Bathrooms
- 2 Bedrooms
- All Upper Level Bedrooms
- Walk-In Closet
- Dual Vanity Sinks in Primary Bathroom
- Bathtub with Shower
- Walk-in Shower
- Exhaust Fan In Bathroom
Laundry
- Laundry Room
- Dryer
- Washer
Home Security
Outdoor Features
- Spa
- Enclosed Patio or Porch
- Exterior Lighting
Schools
- Madison Middle School
Utilities
- Central Heating and Cooling System
- Natural Gas Connected
- Water Heater
Listing and Financial Details
- Tax Lot 4
- Tax Tract Number 12459
- Assessor Parcel Number 2175910427
- $749 per year additional tax assessments
- Seller Considering Concessions
Community Details
Overview
- 68 Units
- Calypso Association, Phone Number (760) 585-1700
- Property Advantage HOA
- Vista Subdivision
Recreation
- Community Pool
- Community Spa
Security
- Controlled Access
- Gated Community
- Carbon Monoxide Detectors
- Fire and Smoke Detector
Ownership History
Purchase Details
Home Financials for this Owner
Home Financials are based on the most recent Mortgage that was taken out on this home.Purchase Details
Home Financials for this Owner
Home Financials are based on the most recent Mortgage that was taken out on this home.Purchase Details
Home Financials for this Owner
Home Financials are based on the most recent Mortgage that was taken out on this home.Purchase Details
Home Financials for this Owner
Home Financials are based on the most recent Mortgage that was taken out on this home.Purchase Details
Home Financials for this Owner
Home Financials are based on the most recent Mortgage that was taken out on this home.Purchase Details
Similar Homes in the area
Home Values in the Area
Average Home Value in this Area
Purchase History
| Date | Type | Sale Price | Title Company |
|---|---|---|---|
| Grant Deed | $655,000 | First American Title | |
| Grant Deed | $268,000 | Equity Title | |
| Grant Deed | $295,000 | California Title Company | |
| Interfamily Deed Transfer | -- | Multiple | |
| Grant Deed | $386,000 | Multiple | |
| Deed | $165,100 | -- |
Mortgage History
| Date | Status | Loan Amount | Loan Type |
|---|---|---|---|
| Open | $491,250 | New Conventional | |
| Previous Owner | $108,925 | Credit Line Revolving | |
| Previous Owner | $216,400 | New Conventional | |
| Previous Owner | $201,000 | New Conventional | |
| Previous Owner | $265,500 | Purchase Money Mortgage | |
| Previous Owner | $427,500 | Unknown | |
| Previous Owner | $269,920 | Purchase Money Mortgage | |
| Closed | $115,680 | No Value Available |
Property History
| Date | Event | Price | Change | Sq Ft Price |
|---|---|---|---|---|
| 04/28/2025 04/28/25 | Sold | $655,000 | +0.8% | $473 / Sq Ft |
| 04/13/2025 04/13/25 | Pending | -- | -- | -- |
| 04/13/2025 04/13/25 | Price Changed | $650,000 | -7.0% | $469 / Sq Ft |
| 04/04/2025 04/04/25 | Price Changed | $699,000 | -2.2% | $504 / Sq Ft |
| 04/02/2025 04/02/25 | Price Changed | $715,000 | -1.4% | $516 / Sq Ft |
| 03/29/2025 03/29/25 | Price Changed | $725,000 | -1.2% | $523 / Sq Ft |
| 03/21/2025 03/21/25 | For Sale | $734,000 | -6.1% | $530 / Sq Ft |
| 04/28/2022 04/28/22 | Sold | $782,000 | +9.4% | $564 / Sq Ft |
| 04/07/2022 04/07/22 | Pending | -- | -- | -- |
| 03/31/2022 03/31/22 | For Sale | $715,000 | +166.8% | $516 / Sq Ft |
| 06/26/2012 06/26/12 | Sold | $268,000 | -0.7% | $193 / Sq Ft |
| 05/27/2012 05/27/12 | Pending | -- | -- | -- |
| 02/01/2012 02/01/12 | For Sale | $270,000 | -- | $195 / Sq Ft |
Tax History Compared to Growth
Tax History
| Year | Tax Paid | Tax Assessment Tax Assessment Total Assessment is a certain percentage of the fair market value that is determined by local assessors to be the total taxable value of land and additions on the property. | Land | Improvement |
|---|---|---|---|---|
| 2025 | $9,587 | $715,000 | $500,000 | $215,000 |
| 2024 | $9,587 | $813,592 | $636,724 | $176,868 |
| 2023 | $8,870 | $751,000 | $587,000 | $164,000 |
| 2022 | $4,161 | $317,197 | $161,431 | $155,766 |
| 2021 | $4,069 | $310,978 | $158,266 | $152,712 |
| 2020 | $4,043 | $307,791 | $156,644 | $151,147 |
| 2019 | $3,986 | $301,757 | $153,573 | $148,184 |
| 2018 | $3,821 | $295,841 | $150,562 | $145,279 |
| 2017 | $3,762 | $290,041 | $147,610 | $142,431 |
| 2016 | $3,674 | $284,355 | $144,716 | $139,639 |
| 2015 | $3,651 | $280,085 | $142,543 | $137,542 |
| 2014 | $3,564 | $274,599 | $139,751 | $134,848 |
Agents Affiliated with this Home
-
Deborah Walz

Seller's Agent in 2025
Deborah Walz
Hallmark West Real Estate
(949) 230-7312
1 in this area
33 Total Sales
-
Cecilia Godoy

Buyer's Agent in 2025
Cecilia Godoy
Berkshire Hathaway HomeService
(760) 822-2757
1 in this area
7 Total Sales
-
S
Seller's Agent in 2022
Sophia Raymond
eXp Realty of California, Inc
-
L
Seller Co-Listing Agent in 2022
Lindsay Marsolais
eXp Realty of California, Inc
-
Suzanne Stoneall

Buyer's Agent in 2022
Suzanne Stoneall
United Real Estate San Diego
(619) 757-3075
1 in this area
18 Total Sales
-
Suzanne Stacy

Seller's Agent in 2012
Suzanne Stacy
Coldwell Banker Realty
(760) 271-0981
1 in this area
50 Total Sales
Map
Source: California Regional Multiple Listing Service (CRMLS)
MLS Number: OC25039931
APN: 217-591-04-27
- 1828 Monserrat Way
- 1916 Rosewood St
- 1930 Rosewood St
- 1766 Mount Way
- 1642 Marbella Dr
- 1577 Castillo Way Unit 5
- 1512 Golfcrest Place
- 2659 Seacrest Ct
- 1905 Oxford Ct
- 3631 Via Bernardo
- 1597 Parkview Dr
- 1878 Timber Trail
- 3606 Via Bernardo
- 1569 Wildgrove Way
- 2652 Coronado Place
- 2009 Applewood Ln
- 6017 Piros Way
- 5174 Berryessa St
- 2066 Sequoia Crest
- 2583 Magellan Ln
