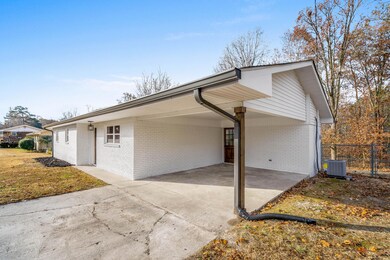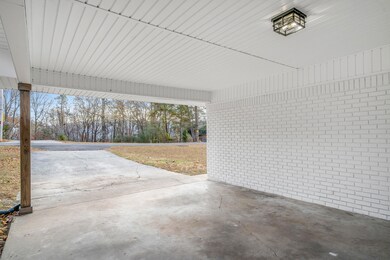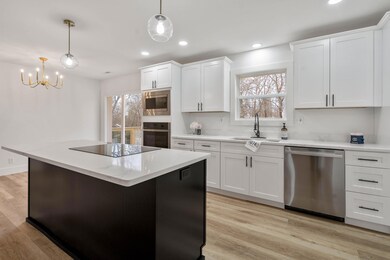
$189,990
- 3 Beds
- 2 Baths
- 1,006 Sq Ft
- 1747 Westside Cir
- Rocky Face, GA
Come see this beautifully updated 3-bedroom, 2-bath home; perfect for first-time buyers, downsizers, or anyone seeking low-maintenance living! Featuring newer windows, siding, gutters and HVAC, this charming home just hit the refresh button and now also features a fresh coat of paint throughout, refinished cabinets and hardware, updated lighting and plumbing fixtures, and more! Curb appeal AND
Bradon Doctor EXP Realty LLC






