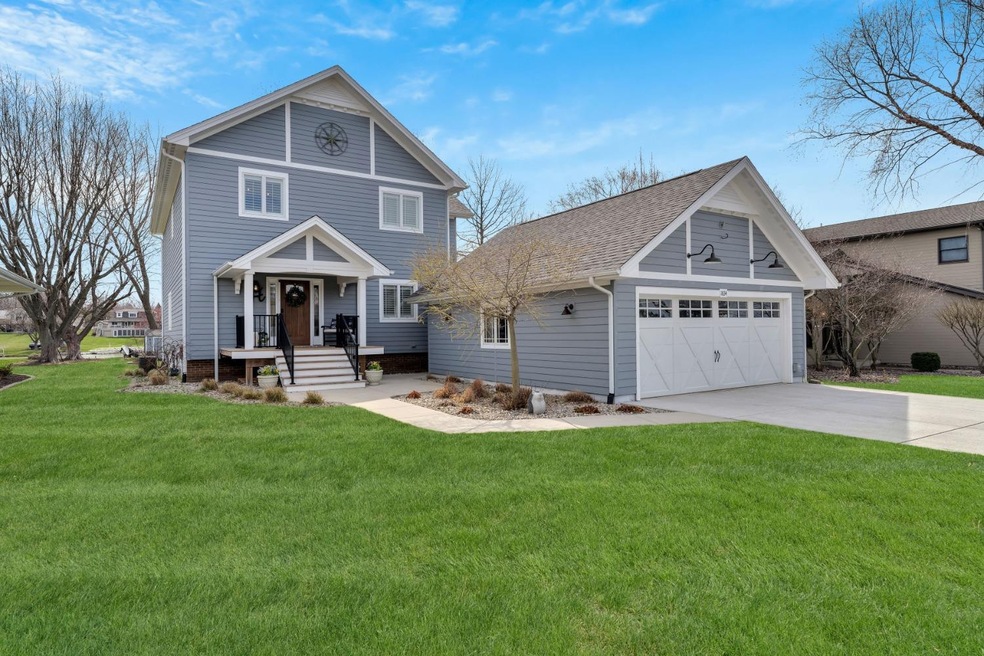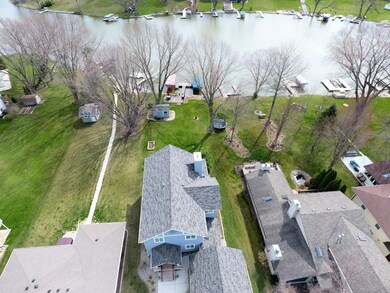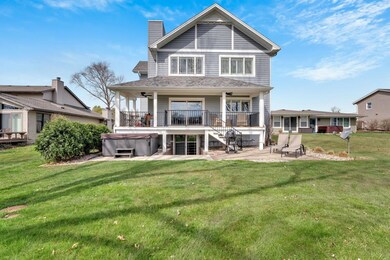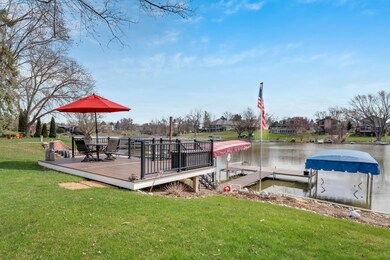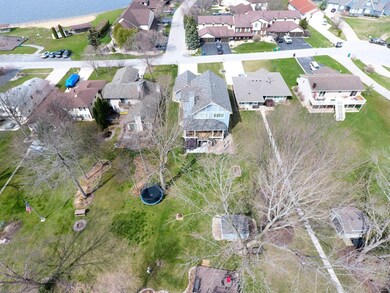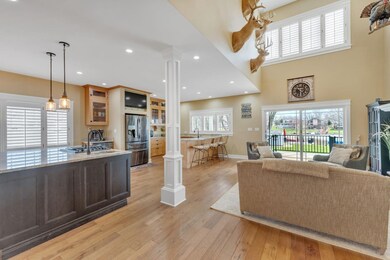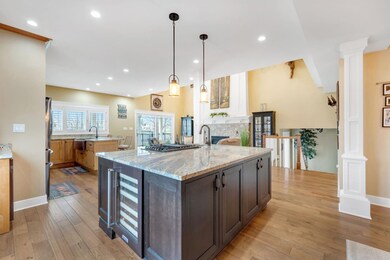
1834 Sandy Beach Dr Crown Point, IN 46307
Lakes of the Four Seasons NeighborhoodHighlights
- Lake Front
- Lake Privileges
- Wood Flooring
- Porter Lakes Elementary School Rated 9+
- Deck
- Covered patio or porch
About This Home
As of June 2022Stunning & beautifully REBUILT Quality Craftsmanship thruout this 5 BED, 4 BATH Home ON LAKE HOLIDAY in sought after Lakes of the Four Seasons! Main Flr living rm w/ 2 story ceiling gorgeous custom fireplace & sliders to a huge, covered wrap around porch. Kitchen features LG breakfast bar, custom cabs, MASSIVE island w/wine fridge, slide in SS stove & prep sink. Main Floor Bed & 3/4 bath w/full tile shower & double vanity. Upstairs you'll find the main suite w/ gorgeous lake views & beautiful bath w/ marble flrs, double vanity, oversized tile shower, and custom walk in closet!! 2 add'l lrge BEDS w/ great closets & 2nd full bath complete upstairs. Lower level provides FULL RELATED LIVING, 5th BED, dining area, full kitchen, 3/4 bath, living area w/ slider out to the lake. EVERYTHING is less than 7 years old, Inviting HOT TUB, beautiful flat yard to new boat docks, deck, firepit, swim, fish, ski, paddleboard, restaurants, golf course, pool, tennis, summer concerts & More!
Last Agent to Sell the Property
McColly Real Estate License #RB14041069 Listed on: 04/14/2022

Home Details
Home Type
- Single Family
Est. Annual Taxes
- $3,132
Year Built
- Built in 1977
Lot Details
- 0.33 Acre Lot
- Lot Dimensions are 60x237
- Lake Front
- Cul-De-Sac
- Landscaped
Parking
- 2.5 Car Garage
- Garage Door Opener
- Off-Street Parking
Home Design
- Brick Foundation
Interior Spaces
- 2-Story Property
- Great Room with Fireplace
- Living Room with Fireplace
- Basement
Kitchen
- Country Kitchen
- Electric Range
- Microwave
- Dishwasher
Flooring
- Wood
- Carpet
Bedrooms and Bathrooms
- 5 Bedrooms
Laundry
- Laundry on main level
- Dryer
- Washer
Outdoor Features
- Lake Privileges
- Deck
- Covered patio or porch
Schools
- Porter Lakes Elementary School
- Boone Grove High School
Utilities
- Forced Air Heating and Cooling System
- Heating System Uses Natural Gas
- Water Softener is Owned
Listing and Financial Details
- Assessor Parcel Number 641115151008000028
Community Details
Overview
- Property has a Home Owners Association
- Lofs Poa Office Association, Phone Number (219) 988-8251
- Lakes Of The Four Seasons Subdivision
Amenities
- Community Storage Space
Ownership History
Purchase Details
Home Financials for this Owner
Home Financials are based on the most recent Mortgage that was taken out on this home.Purchase Details
Home Financials for this Owner
Home Financials are based on the most recent Mortgage that was taken out on this home.Similar Homes in Crown Point, IN
Home Values in the Area
Average Home Value in this Area
Purchase History
| Date | Type | Sale Price | Title Company |
|---|---|---|---|
| Warranty Deed | $797,000 | None Listed On Document | |
| Warranty Deed | -- | Fidelity National Title Co |
Mortgage History
| Date | Status | Loan Amount | Loan Type |
|---|---|---|---|
| Open | $637,000 | New Conventional | |
| Previous Owner | $418,500 | New Conventional | |
| Previous Owner | $417,000 | Adjustable Rate Mortgage/ARM | |
| Previous Owner | $324,022 | FHA | |
| Previous Owner | $50,000 | Credit Line Revolving | |
| Previous Owner | $140,700 | Fannie Mae Freddie Mac |
Property History
| Date | Event | Price | Change | Sq Ft Price |
|---|---|---|---|---|
| 06/22/2022 06/22/22 | Sold | $797,000 | 0.0% | $218 / Sq Ft |
| 05/13/2022 05/13/22 | Pending | -- | -- | -- |
| 04/14/2022 04/14/22 | For Sale | $797,000 | +141.5% | $218 / Sq Ft |
| 05/04/2015 05/04/15 | Sold | $330,000 | 0.0% | $130 / Sq Ft |
| 04/08/2015 04/08/15 | Pending | -- | -- | -- |
| 08/29/2014 08/29/14 | For Sale | $330,000 | -- | $130 / Sq Ft |
Tax History Compared to Growth
Tax History
| Year | Tax Paid | Tax Assessment Tax Assessment Total Assessment is a certain percentage of the fair market value that is determined by local assessors to be the total taxable value of land and additions on the property. | Land | Improvement |
|---|---|---|---|---|
| 2024 | $4,400 | $674,700 | $50,800 | $623,900 |
| 2023 | $4,373 | $580,500 | $42,600 | $537,900 |
| 2022 | $3,861 | $477,600 | $42,600 | $435,000 |
| 2021 | $3,132 | $384,200 | $42,600 | $341,600 |
| 2020 | $2,992 | $394,500 | $36,900 | $357,600 |
| 2019 | $2,905 | $359,700 | $36,900 | $322,800 |
| 2018 | $2,757 | $343,000 | $36,900 | $306,100 |
| 2017 | $2,641 | $350,800 | $36,900 | $313,900 |
| 2016 | $1,789 | $256,600 | $45,500 | $211,100 |
| 2014 | -- | $211,000 | $42,300 | $168,700 |
| 2013 | -- | $187,600 | $40,100 | $147,500 |
Agents Affiliated with this Home
-
Samantha Parkhouse

Seller's Agent in 2022
Samantha Parkhouse
McColly Real Estate
(219) 306-0270
38 in this area
196 Total Sales
-
Brenda Versnel

Seller Co-Listing Agent in 2022
Brenda Versnel
McColly Real Estate
(219) 306-0267
34 in this area
128 Total Sales
-
Payton Darnstaedt

Buyer's Agent in 2022
Payton Darnstaedt
Realest.com
(219) 775-4919
2 in this area
48 Total Sales
Map
Source: Northwest Indiana Association of REALTORS®
MLS Number: 510198
APN: 64-11-15-151-008.000-028
- 5000 Spinnaker Ln
- 5070 Sandy Beach Dr Unit C
- 5065 Spinnaker Ln Unit D
- 5050 Spinnaker Ln Unit F
- 5020 Spinnaker Ln Unit A
- 1807 Forest Ln
- 1882 Loganberry Ln
- 2227 Coldspring Rd
- 0 S County Line Rd
- 3391 W Lakeshore Dr
- 3302 Rustic Ln
- 2169 Greenvalley Dr
- 2244 Coldspring Rd
- 3467 Highland Ct
- 2155 Greenvalley Dr
- 3907 Brookside Dr
- 12343 Vanderberg Place
- 1958 Loganberry Ln
- 748 W 275 S
- 3500 Marine Dr
