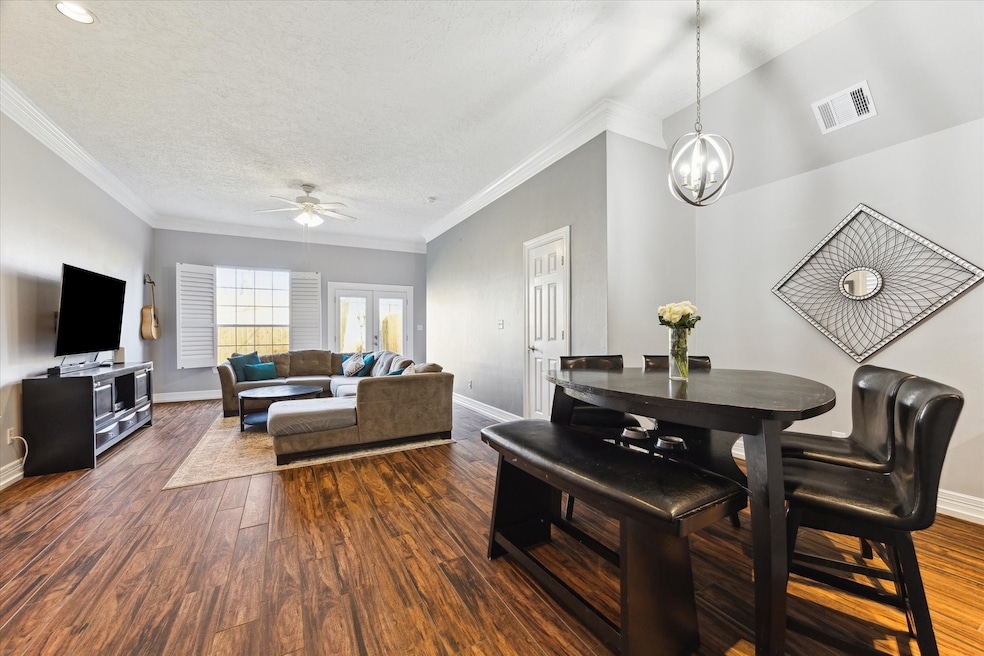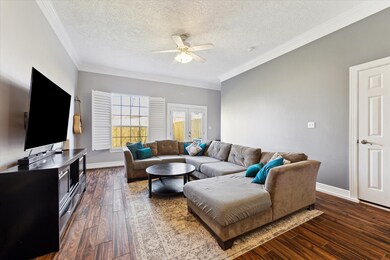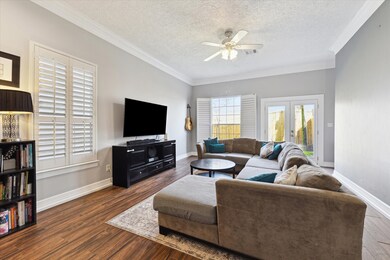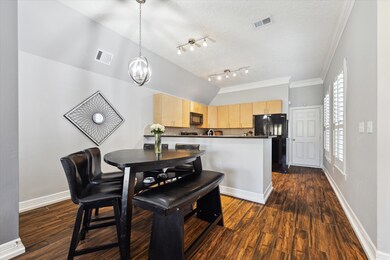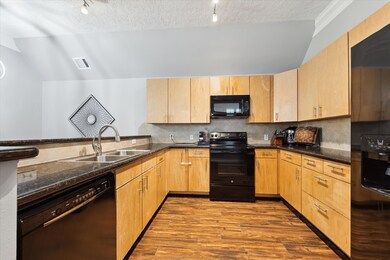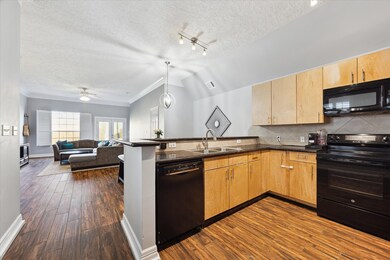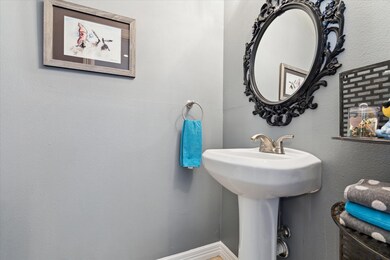
1834 Woodvine Dr Houston, TX 77055
Spring Branch East NeighborhoodHighlights
- Contemporary Architecture
- High Ceiling
- Programmable Thermostat
- Engineered Wood Flooring
- 2 Car Attached Garage
- Central Heating and Cooling System
About This Home
As of May 2025Welcome to this beautiful 3 bedroom and 2 bath Spacious Updated Home centered in the Houston/Spring Branch area of Houston!! The creative open floor plan and elevated ceilings brings that openness feel throughout. The kitchen and living room are such an invitation for family and friend’s gatherings, which leads to the perfectly sized outdoor patio with all new fencing. The upstairs has three spacious bedrooms with the Primary having an Oversized Floor Plan and an Oversized Closet. Did I mention the home is generator ready?!?! Just minutes away from the downtown/galleria areas and conveniently close to all your amenities. The area is booming with upgrades and new development. Schedule a visit to see how this will definitely touch the heart. Bonus!! NO HOA or MUD!!
Home Details
Home Type
- Single Family
Est. Annual Taxes
- $6,758
Year Built
- Built in 2006
Lot Details
- 2,226 Sq Ft Lot
- Property is Fully Fenced
Parking
- 2 Car Attached Garage
Home Design
- Contemporary Architecture
- Slab Foundation
- Composition Roof
- Cement Siding
- Stucco
Interior Spaces
- 1,970 Sq Ft Home
- 2-Story Property
- High Ceiling
- Fire and Smoke Detector
- Washer and Electric Dryer Hookup
Kitchen
- Electric Oven
- Electric Range
- Free-Standing Range
- Microwave
- Dishwasher
- Disposal
Flooring
- Engineered Wood
- Tile
Bedrooms and Bathrooms
- 3 Bedrooms
Eco-Friendly Details
- Energy-Efficient Thermostat
Schools
- Housman Elementary School
- Landrum Middle School
- Northbrook High School
Utilities
- Central Heating and Cooling System
- Programmable Thermostat
Community Details
- Woodvine Lofts Subdivision
Ownership History
Purchase Details
Home Financials for this Owner
Home Financials are based on the most recent Mortgage that was taken out on this home.Purchase Details
Home Financials for this Owner
Home Financials are based on the most recent Mortgage that was taken out on this home.Purchase Details
Home Financials for this Owner
Home Financials are based on the most recent Mortgage that was taken out on this home.Purchase Details
Home Financials for this Owner
Home Financials are based on the most recent Mortgage that was taken out on this home.Purchase Details
Home Financials for this Owner
Home Financials are based on the most recent Mortgage that was taken out on this home.Purchase Details
Purchase Details
Home Financials for this Owner
Home Financials are based on the most recent Mortgage that was taken out on this home.Similar Homes in Houston, TX
Home Values in the Area
Average Home Value in this Area
Purchase History
| Date | Type | Sale Price | Title Company |
|---|---|---|---|
| Deed | -- | Texas Pride Title | |
| Interfamily Deed Transfer | -- | Texas American Title Company | |
| Interfamily Deed Transfer | -- | Texas American Title Company | |
| Vendors Lien | -- | North Star Title Co | |
| Special Warranty Deed | -- | Fidelity National Title | |
| Trustee Deed | $290,787 | None Available | |
| Vendors Lien | -- | None Available |
Mortgage History
| Date | Status | Loan Amount | Loan Type |
|---|---|---|---|
| Open | $255,500 | Construction | |
| Previous Owner | $222,400 | Credit Line Revolving | |
| Previous Owner | $188,800 | New Conventional | |
| Previous Owner | $198,831 | FHA | |
| Previous Owner | $132,554 | Purchase Money Mortgage | |
| Previous Owner | $350,000 | Purchase Money Mortgage |
Property History
| Date | Event | Price | Change | Sq Ft Price |
|---|---|---|---|---|
| 05/16/2025 05/16/25 | Sold | -- | -- | -- |
| 04/03/2025 04/03/25 | Pending | -- | -- | -- |
| 03/26/2025 03/26/25 | Price Changed | $319,900 | -1.5% | $162 / Sq Ft |
| 03/12/2025 03/12/25 | Price Changed | $324,900 | -1.5% | $165 / Sq Ft |
| 02/20/2025 02/20/25 | For Sale | $329,900 | -- | $167 / Sq Ft |
Tax History Compared to Growth
Tax History
| Year | Tax Paid | Tax Assessment Tax Assessment Total Assessment is a certain percentage of the fair market value that is determined by local assessors to be the total taxable value of land and additions on the property. | Land | Improvement |
|---|---|---|---|---|
| 2024 | $4,096 | $293,296 | $66,690 | $226,606 |
| 2023 | $4,096 | $303,436 | $66,690 | $236,746 |
| 2022 | $6,042 | $281,860 | $66,690 | $215,170 |
| 2021 | $5,501 | $225,310 | $57,798 | $167,512 |
| 2020 | $5,871 | $225,310 | $57,798 | $167,512 |
| 2019 | $6,322 | $232,616 | $57,798 | $174,818 |
| 2018 | $2,294 | $234,400 | $57,798 | $176,602 |
| 2017 | $6,132 | $234,400 | $57,798 | $176,602 |
| 2016 | $5,727 | $218,929 | $57,798 | $161,131 |
| 2015 | $3,027 | $227,831 | $57,798 | $170,033 |
| 2014 | $3,027 | $174,916 | $44,460 | $130,456 |
Agents Affiliated with this Home
-
Joey Eureste
J
Seller's Agent in 2025
Joey Eureste
eXp Realty, LLC
(832) 754-7806
1 in this area
28 Total Sales
-
Thomas Eureste

Buyer's Agent in 2025
Thomas Eureste
Nan & Company Properties
(713) 714-6454
3 in this area
101 Total Sales
Map
Source: Houston Association of REALTORS®
MLS Number: 55527802
APN: 1284850010004
- 1911 Thonig Rd
- 1939 Woodvine Dr
- 2003 Thonig Rd
- 7527 Jalna St
- 7703 Jacquelyn Oaks Rd
- 7603 Jacquelyn Gardens Ln
- 7506 Dearborn St
- 7703 Rainbow Close Ln
- 7310 Jalna St
- 7607 Jacquelyn Gardens Ln
- 7709 Rainbow Close Ln
- 1739 Cove Crescent Ct
- 7710 Sky Dweller Dr
- 7718 Sky Dweller Dr
- 7723 Sky Dweller Dr
- 7403 Dearborn St
- 7526 Janak Dr
- 2034 Thonig Rd
- 1909 Johanna Dr
- 7606 Janak Dr
