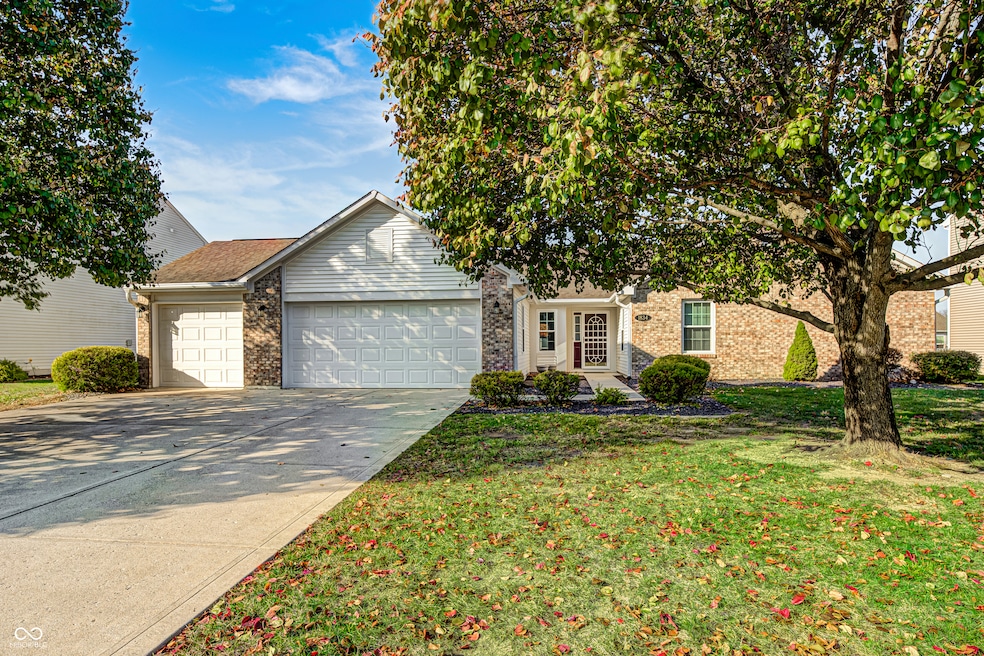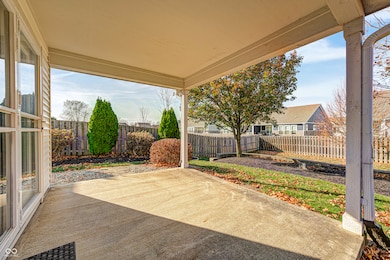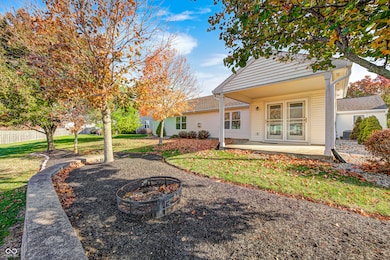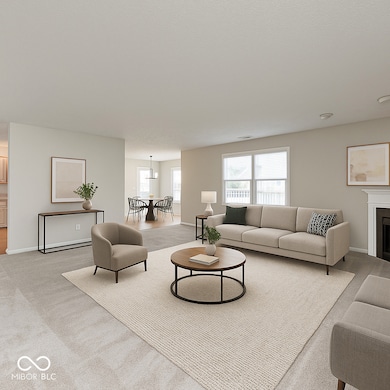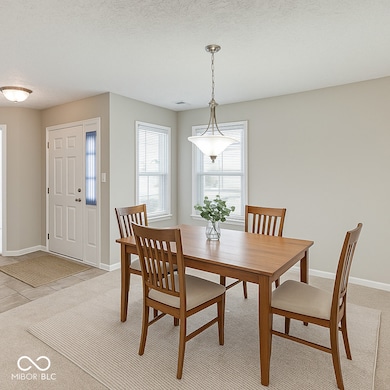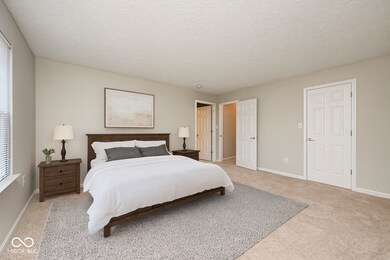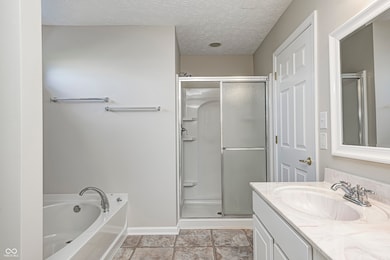Estimated payment $2,084/month
Total Views
80
3
Beds
2
Baths
2,090
Sq Ft
$163
Price per Sq Ft
Highlights
- Very Popular Property
- Mature Trees
- Walk-In Closet
- Sycamore Elementary School Rated A
- 3 Car Attached Garage
- Laundry Room
About This Home
Nestled at 1834 Wynnewood LN, in Avon, with 2090 square feet of living area, this 1 owner home was built in 2005 with oversized rooms providing ample space. The residence includes three bedrooms and two full bathrooms. The finished 3 car garage is a must. The lot offers a unique opportunity to create an outdoor oasis, with a nice covered porch and beautiful landscaping. The home has been well maintained with mechanicals recently replaced, along with windows and gutter guards. Entire home was recently painted and brand new carpet throughout.
Open House Schedule
-
Sunday, November 23, 202512:00 to 2:00 pm11/23/2025 12:00:00 PM +00:0011/23/2025 2:00:00 PM +00:00Add to Calendar
Home Details
Home Type
- Single Family
Est. Annual Taxes
- $3,196
Year Built
- Built in 2005
Lot Details
- 0.3 Acre Lot
- Mature Trees
HOA Fees
- $22 Monthly HOA Fees
Parking
- 3 Car Attached Garage
Home Design
- Slab Foundation
- Vinyl Construction Material
Interior Spaces
- 2,090 Sq Ft Home
- 1-Story Property
- Attic Access Panel
Kitchen
- Oven
- Gas Cooktop
- Microwave
- Dishwasher
- Disposal
Flooring
- Carpet
- Laminate
Bedrooms and Bathrooms
- 3 Bedrooms
- Walk-In Closet
- 2 Full Bathrooms
Laundry
- Laundry Room
- Dryer
- Washer
Location
- Suburban Location
Schools
- Avon High School
Utilities
- Forced Air Heating and Cooling System
- Gas Water Heater
Community Details
- Association fees include maintenance, snow removal
- Association Phone (317) 682-0571
- Winton Meadows Subdivision
- Property managed by Winton Meadows HOA
- The community has rules related to covenants, conditions, and restrictions
Listing and Financial Details
- Tax Lot 9
- Assessor Parcel Number 320736226010000031
Map
Create a Home Valuation Report for This Property
The Home Valuation Report is an in-depth analysis detailing your home's value as well as a comparison with similar homes in the area
Home Values in the Area
Average Home Value in this Area
Tax History
| Year | Tax Paid | Tax Assessment Tax Assessment Total Assessment is a certain percentage of the fair market value that is determined by local assessors to be the total taxable value of land and additions on the property. | Land | Improvement |
|---|---|---|---|---|
| 2024 | $3,195 | $284,100 | $57,600 | $226,500 |
| 2023 | $2,942 | $263,200 | $52,900 | $210,300 |
| 2022 | $2,723 | $241,600 | $48,100 | $193,500 |
| 2021 | $2,212 | $196,600 | $43,800 | $152,800 |
| 2020 | $2,200 | $193,900 | $43,800 | $150,100 |
| 2019 | $2,166 | $188,600 | $42,200 | $146,400 |
| 2018 | $2,208 | $188,900 | $42,200 | $146,700 |
| 2017 | $1,832 | $183,200 | $41,300 | $141,900 |
| 2016 | $1,788 | $178,800 | $41,300 | $137,500 |
| 2014 | $1,573 | $157,300 | $36,700 | $120,600 |
Source: Public Records
Property History
| Date | Event | Price | List to Sale | Price per Sq Ft |
|---|---|---|---|---|
| 11/17/2025 11/17/25 | For Sale | $340,000 | -- | $163 / Sq Ft |
Source: MIBOR Broker Listing Cooperative®
Purchase History
| Date | Type | Sale Price | Title Company |
|---|---|---|---|
| Warranty Deed | -- | None Available | |
| Interfamily Deed Transfer | -- | None Available |
Source: Public Records
Source: MIBOR Broker Listing Cooperative®
MLS Number: 22072626
APN: 32-07-36-226-010.000-031
Nearby Homes
- 1829 Wynnewood Ln
- 1786 Archbury Dr
- 896 Alston Ln
- 2161 Silver Rose Dr
- 8269 Terryglass Ct
- 8607 Redditch Dr
- 1583 Dorset Dr
- 8380 Kolven Dr
- 1451 Red Dunes Run
- 8186 E County Road 200 N
- 8178 Kilborn Way
- 2220 Mcgregor Ct
- 1906 Doncaster Dr
- 8275 Locke Cir
- 1684 Hedley Way W
- 2382 Lingerman Way
- 9068 Thames Dr
- 8207 Cagles Mill Trace
- 8887 Stoney Meadow Blvd
- 1285 Northcliffe Dr
- 1914 Winton Dr
- 8483 E County Road 200
- 1148 Tansley Ln
- 8850 Benjamin Ln
- 2244 Mcgregor Ct
- 935 Kitner Ave
- 1971 Carlton Blvd
- 1303 Eton Way
- 688 Harbor Dr
- 2985 Townsend Dr
- 9823 Kenwood St
- 3121 Emmaline Dr
- 993 Harvest Ridge Dr
- 9906 Runway Dr Unit 2549-208.1410625
- 9906 Runway Dr Unit 2573-304.1406291
- 9906 Runway Dr Unit 2573-305.1406294
- 9906 Runway Dr Unit 2575-306.1406289
- 9906 Runway Dr Unit 2569-308.1406292
- 9906 Runway Dr Unit 2567-202.1406253
- 9906 Runway Dr Unit 2569-301.1406293
