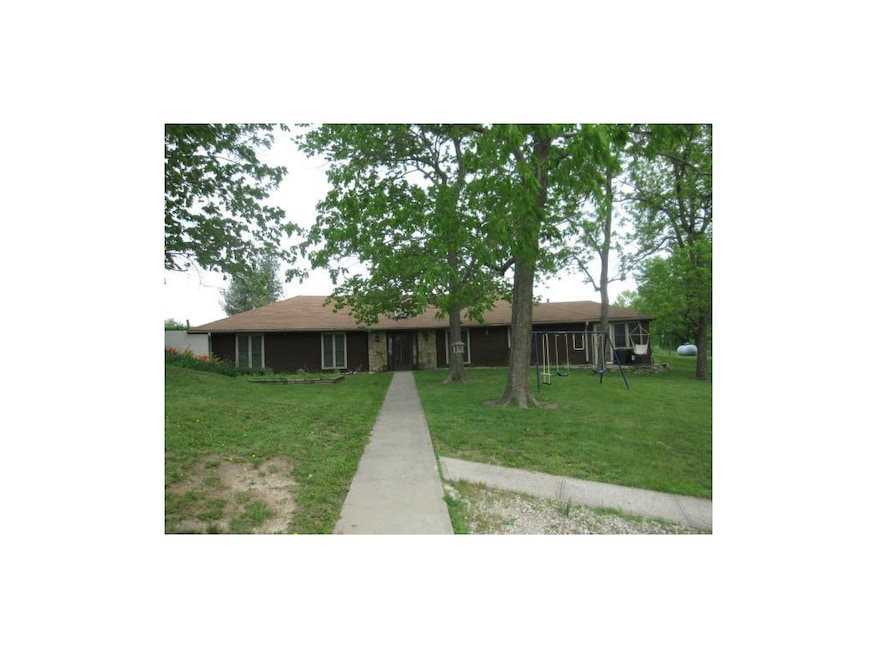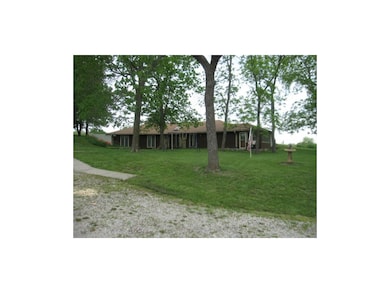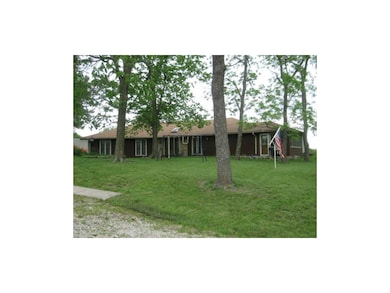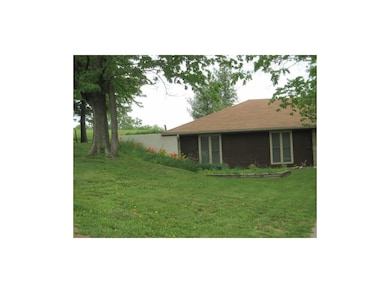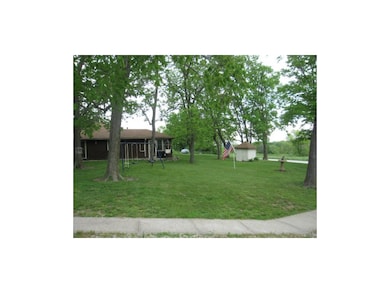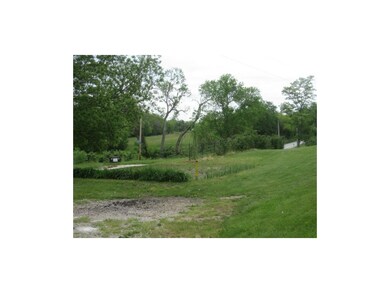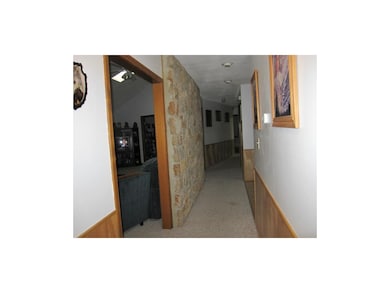
18340 Atkins Rd Lawson, MO 64062
Highlights
- Ranch Style House
- 2 Car Detached Garage
- Enclosed patio or porch
- Formal Dining Room
- Country Kitchen
- Laundry Room
About This Home
As of January 2015Extremely nice, large Earth Contact. Huge bedrooms with large closets. Big laundry/utility room. Detached 24 x 40 garage with workshop heated by wood stove. Lots of blackberry bushes and room for a garden. Day sleeper. Afternoon showings during the week please.
Last Agent to Sell the Property
MO-KAN Veteran Realty LLC License #1999020213 Listed on: 01/31/2013
Home Details
Home Type
- Single Family
Est. Annual Taxes
- $2,455
Year Built
- Built in 1986
Parking
- 2 Car Detached Garage
Home Design
- Ranch Style House
- Traditional Architecture
- Frame Construction
- Composition Roof
Interior Spaces
- 2,281 Sq Ft Home
- Living Room with Fireplace
- Formal Dining Room
- Earthen Basement
- Country Kitchen
Bedrooms and Bathrooms
- 3 Bedrooms
Laundry
- Laundry Room
- Laundry on main level
Schools
- Lawson Elementary School
- Lawson High School
Utilities
- Forced Air Heating and Cooling System
- Heating System Uses Propane
- Septic Tank
- Lagoon System
Additional Features
- Enclosed patio or porch
- 2.25 Acre Lot
Listing and Financial Details
- Exclusions: Central Vac
Similar Home in Lawson, MO
Home Values in the Area
Average Home Value in this Area
Property History
| Date | Event | Price | Change | Sq Ft Price |
|---|---|---|---|---|
| 01/29/2015 01/29/15 | Sold | -- | -- | -- |
| 12/27/2014 12/27/14 | Pending | -- | -- | -- |
| 09/17/2014 09/17/14 | For Sale | $165,000 | -2.4% | $72 / Sq Ft |
| 04/30/2014 04/30/14 | Sold | -- | -- | -- |
| 03/31/2014 03/31/14 | Pending | -- | -- | -- |
| 02/04/2013 02/04/13 | For Sale | $169,000 | -- | $74 / Sq Ft |
Tax History Compared to Growth
Tax History
| Year | Tax Paid | Tax Assessment Tax Assessment Total Assessment is a certain percentage of the fair market value that is determined by local assessors to be the total taxable value of land and additions on the property. | Land | Improvement |
|---|---|---|---|---|
| 2024 | $2,455 | $33,190 | $2,820 | $30,370 |
| 2023 | $2,455 | $33,190 | $2,820 | $30,370 |
| 2022 | $2,263 | $30,720 | $2,570 | $28,150 |
| 2021 | $1,985 | $30,720 | $2,570 | $28,150 |
| 2020 | $1,976 | $29,130 | $2,570 | $26,560 |
| 2019 | $1,970 | $29,130 | $2,570 | $26,560 |
| 2018 | $1,867 | $27,120 | $2,570 | $24,550 |
| 2017 | $1,815 | $27,120 | $2,570 | $24,550 |
| 2015 | -- | $27,070 | $2,570 | $24,500 |
| 2013 | -- | $125,741 | $13,095 | $112,646 |
| 2011 | -- | $0 | $0 | $0 |
Agents Affiliated with this Home
-

Seller's Agent in 2015
John Anderson
Woodward Real Estate
(816) 807-3770
43 Total Sales
-
G
Buyer's Agent in 2015
Glennon Real Estate Experts
EXP Realty LLC
(816) 628-6060
70 Total Sales
-
B
Seller's Agent in 2014
Barbara Lanning
MO-KAN Veteran Realty LLC
(816) 591-5146
21 Total Sales
Map
Source: Heartland MLS
MLS Number: 1814648
APN: 05021000000001001
- 18420 N Union Rd
- 35242 W 180th St
- 33784 - 2 W 168th St
- 33856 Highway D
- 34088 W 160th St
- 33784 W 168th St
- 16204 W 162nd St
- 16177 Strawberry Rd
- 19749 C Hwy
- 00000 W 160th St
- 16865 C Hwy
- 20573 Coon Branch Rd
- 308 N Clark St
- 325 S Clark St
- 355 E 3rd St
- 328 E 4th St
- 210 E Moss St
- 15684 Fishing River Rd
- 219 E 12th St
- 21303 Copper Ln
