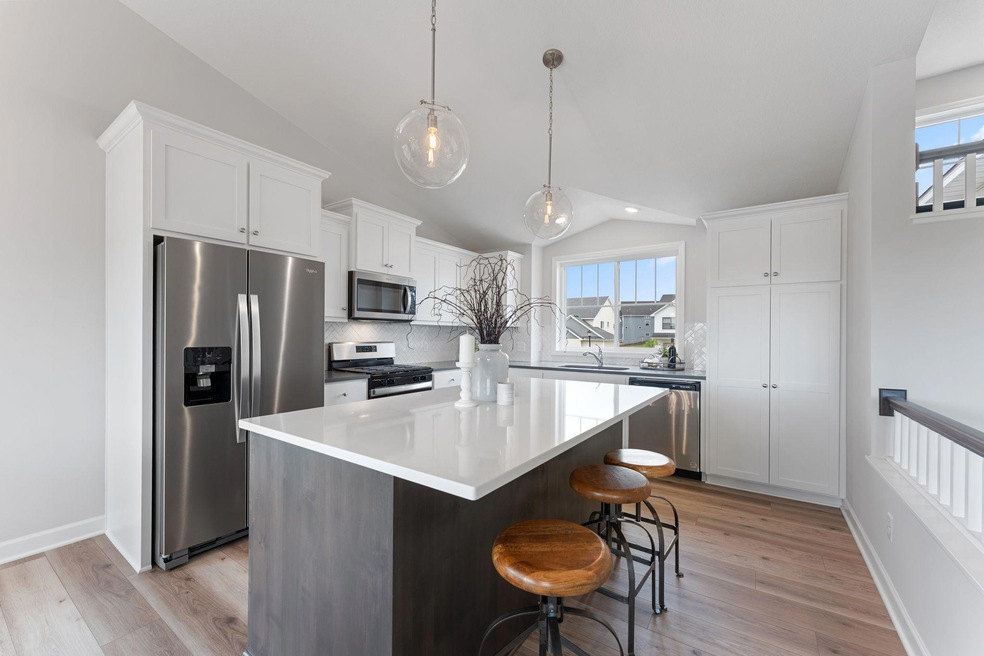
18341 Glacier Way Lakeville, MN 55044
Highlights
- New Construction
- Vaulted Ceiling
- No HOA
- Cherry View Elementary School Rated A
- Loft
- Stainless Steel Appliances
About This Home
As of September 2025This home is complete and available for viewing. Other models, plans, homesites and Quick Move-in homes may be available.
Welcome to the Jasmine Cottage floor plan from award winning OneTenTen Homes. This home features a large vaulted great room with a three room triangle layout for the kitchen, dining and great room. Private vaulted primary suite with walk-in shower, soaking tub and extra large walk-in closet! Lower level is finished with a fourth and fifth bedroom along with a full bath and large rec room. Oversize bright windows, local crafted custom cabinets with quartz tops and quality materials throughout.
Home Details
Home Type
- Single Family
Est. Annual Taxes
- $1,392
Year Built
- Built in 2025 | New Construction
Lot Details
- 10,019 Sq Ft Lot
- Lot Dimensions are 70 x 145
Parking
- 3 Car Attached Garage
Home Design
- Split Level Home
- Pitched Roof
Interior Spaces
- Vaulted Ceiling
- Family Room with Fireplace
- Living Room
- Loft
- Washer and Dryer Hookup
Kitchen
- Range
- Microwave
- Dishwasher
- Stainless Steel Appliances
- Disposal
- The kitchen features windows
Bedrooms and Bathrooms
- 5 Bedrooms
- 3 Full Bathrooms
- Soaking Tub
Finished Basement
- Basement Fills Entire Space Under The House
- Sump Pump
- Drain
- Natural lighting in basement
Utilities
- Forced Air Heating and Cooling System
- Humidifier
- Underground Utilities
- 150 Amp Service
Additional Features
- Air Exchanger
- Front Porch
Community Details
- No Home Owners Association
- Built by ONE TEN TEN HOMES, LLC
- Glacier Creek Community
- Glacier Creek Subdivision
Listing and Financial Details
- Assessor Parcel Number 223018302050
Ownership History
Purchase Details
Home Financials for this Owner
Home Financials are based on the most recent Mortgage that was taken out on this home.Similar Homes in the area
Home Values in the Area
Average Home Value in this Area
Purchase History
| Date | Type | Sale Price | Title Company |
|---|---|---|---|
| Deed | $440,000 | -- |
Mortgage History
| Date | Status | Loan Amount | Loan Type |
|---|---|---|---|
| Open | $330,000 | New Conventional |
Property History
| Date | Event | Price | Change | Sq Ft Price |
|---|---|---|---|---|
| 09/04/2025 09/04/25 | Sold | $565,000 | -5.8% | $207 / Sq Ft |
| 08/27/2025 08/27/25 | Pending | -- | -- | -- |
| 06/06/2025 06/06/25 | Price Changed | $599,900 | -3.2% | $219 / Sq Ft |
| 05/09/2025 05/09/25 | Price Changed | $619,900 | -3.0% | $227 / Sq Ft |
| 04/09/2025 04/09/25 | For Sale | $638,922 | -- | $234 / Sq Ft |
Tax History Compared to Growth
Tax History
| Year | Tax Paid | Tax Assessment Tax Assessment Total Assessment is a certain percentage of the fair market value that is determined by local assessors to be the total taxable value of land and additions on the property. | Land | Improvement |
|---|---|---|---|---|
| 2024 | $912 | $105,500 | $105,500 | -- |
| 2023 | $912 | $105,200 | $105,200 | $0 |
| 2022 | $76 | $104,900 | $104,900 | $0 |
| 2021 | $76 | $9,300 | $9,300 | $0 |
Agents Affiliated with this Home
-
Joseph Fohr

Seller's Agent in 2025
Joseph Fohr
Ryan Real Estate Co.
(612) 432-6752
6 in this area
29 Total Sales
-
Bijay Tamang
B
Buyer's Agent in 2025
Bijay Tamang
Keller Williams Premier Realty
(651) 379-5252
5 in this area
12 Total Sales
Map
Source: NorthstarMLS
MLS Number: 6691997
APN: 22-30183-02-050
- 18357 Glacier Way
- 18314 Geyser Way
- 7311 184th St W
- 18237 Glacier Way
- Glacier Creek Jasmine Cottage Spec Plan at Glacier Creek
- Berkley Plan at Voyageur Farms
- Biscayne Plan at Voyageur Farms
- Sequoia Plan at Voyageur Farms
- Markham Plan at Voyageur Farms
- Marquette Plan at Voyageur Farms
- Cascade Plan at Voyageur Farms
- Burnham Plan at Voyageur Farms
- 18379 Glandon Pass
- 18385 Glandon Pass
- 18105 Gavel Ln
- 18165 Garland Path
- 18122 Garland Path
- 18108 Glassfern Ln
- 18145 Glassfern Ln
- 18378 Gladden Ln






