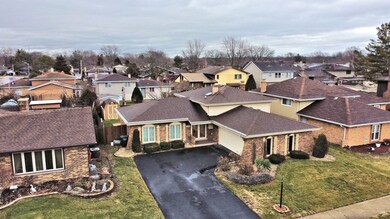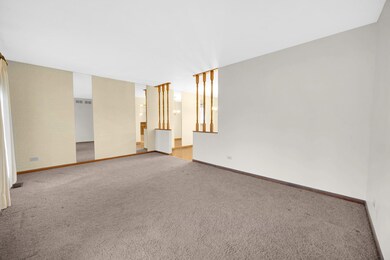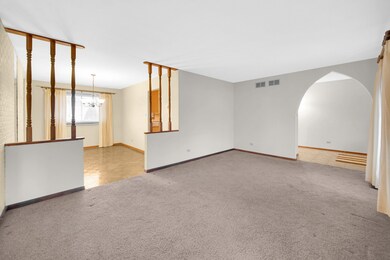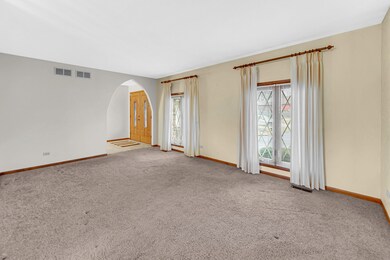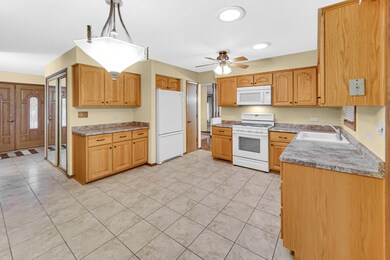
18341 Olde Farm Rd Lansing, IL 60438
Estimated Value: $293,000 - $327,000
Highlights
- Deck
- Wood Flooring
- Skylights
- Property is near a park
- Heated Sun or Florida Room
- 2.5 Car Attached Garage
About This Home
As of April 2023Beautiful and Well cared for 4 bedroom, 2 bath home with Updates. Spacious Living and Formal Dining rooms. Eat in Kitchen with Ceramic floor, Updated Cabinetry, Pantry closet and all Appliances included. You will Love the heated, 4 Season Sunroom. Upper level has 3 Large Bedrooms and a Full Bath with Skylight and Heat Lamp. Lower level has a Spacious Family room with Brand New Carpeting, Gas Brick fireplace, Built in Bookshelves, Full Bath, 4th Bedroom or Office, Utility room (Washer included), and a concrete Crawl for all Your Storage needs. Gutter Guard system for keeping leaves away. Water heater 2021. 2.5 Car attached garage. Attractive Brick and Vinyl Siding. Stylish double doors at front entrance. Whole House Fan. Window Treatments included. Deck off Sunroom. Picturesque, Fenced yard with storage Shed. Home is close to Park, Schools, Shopping and Major highways for an easier commute.
Last Agent to Sell the Property
McColly Real Estate License #475133388 Listed on: 03/03/2023

Home Details
Home Type
- Single Family
Est. Annual Taxes
- $3,958
Year Built
- Built in 1978
Lot Details
- 7,667
Parking
- 2.5 Car Attached Garage
- Garage Door Opener
- Side Driveway
- Parking Included in Price
Home Design
- Split Level Home
- Tri-Level Property
Interior Spaces
- 2,000 Sq Ft Home
- Bookcases
- Whole House Fan
- Skylights
- Gas Log Fireplace
- Family Room with Fireplace
- Combination Dining and Living Room
- Heated Sun or Florida Room
Kitchen
- Range
- Microwave
- Dishwasher
Flooring
- Wood
- Partially Carpeted
Bedrooms and Bathrooms
- 4 Bedrooms
- 4 Potential Bedrooms
- 2 Full Bathrooms
Laundry
- Laundry Room
- Washer
Basement
- Sump Pump
- Crawl Space
Outdoor Features
- Deck
- Shed
Schools
- Oak Glen Elementary School
- Memorial Junior High School
Utilities
- Forced Air Heating and Cooling System
- Heating System Uses Natural Gas
- Lake Michigan Water
Additional Features
- Paved or Partially Paved Lot
- Property is near a park
Community Details
- Country Corners Subdivision
Listing and Financial Details
- Senior Tax Exemptions
- Homeowner Tax Exemptions
- Senior Freeze Tax Exemptions
Ownership History
Purchase Details
Home Financials for this Owner
Home Financials are based on the most recent Mortgage that was taken out on this home.Similar Homes in the area
Home Values in the Area
Average Home Value in this Area
Purchase History
| Date | Buyer | Sale Price | Title Company |
|---|---|---|---|
| Moore Theresa | $265,000 | None Listed On Document |
Mortgage History
| Date | Status | Borrower | Loan Amount |
|---|---|---|---|
| Closed | Moore Theresa | $10,000 | |
| Open | Moore Theresa | $260,101 |
Property History
| Date | Event | Price | Change | Sq Ft Price |
|---|---|---|---|---|
| 04/27/2023 04/27/23 | Sold | $264,900 | 0.0% | $132 / Sq Ft |
| 03/14/2023 03/14/23 | Pending | -- | -- | -- |
| 03/03/2023 03/03/23 | For Sale | $264,900 | -- | $132 / Sq Ft |
Tax History Compared to Growth
Tax History
| Year | Tax Paid | Tax Assessment Tax Assessment Total Assessment is a certain percentage of the fair market value that is determined by local assessors to be the total taxable value of land and additions on the property. | Land | Improvement |
|---|---|---|---|---|
| 2024 | $5,844 | $22,000 | $4,224 | $17,776 |
| 2023 | $5,844 | $22,000 | $4,224 | $17,776 |
| 2022 | $5,844 | $15,148 | $3,648 | $11,500 |
| 2021 | $3,958 | $15,148 | $3,648 | $11,500 |
| 2020 | $3,422 | $15,148 | $3,648 | $11,500 |
| 2019 | $3,280 | $12,620 | $3,072 | $9,548 |
| 2018 | $3,213 | $12,620 | $3,072 | $9,548 |
| 2017 | $3,312 | $12,620 | $3,072 | $9,548 |
| 2016 | $4,836 | $13,125 | $2,880 | $10,245 |
| 2015 | $4,384 | $13,125 | $2,880 | $10,245 |
| 2014 | $4,370 | $13,125 | $2,880 | $10,245 |
| 2013 | $4,275 | $14,002 | $2,880 | $11,122 |
Agents Affiliated with this Home
-
James Higgins

Seller's Agent in 2023
James Higgins
McColly Real Estate
(219) 577-5905
61 in this area
141 Total Sales
-
Thomas Vitello

Buyer's Agent in 2023
Thomas Vitello
VSD Real Estate LTD
(773) 457-5360
1 in this area
26 Total Sales
Map
Source: Midwest Real Estate Data (MRED)
MLS Number: 11730259
APN: 29-36-417-012-0000
- 18227 Olde Farm Rd
- 18455 Clyde Ave
- 18321 Country Ln
- 18202 Locust St
- 2345 185th Ct Unit 1
- 2345 185th Ct Unit 25
- 18555 Hickory Ct Unit 3
- 18550 Torrence Ave Unit 20
- 2340 186th St Unit 7
- 2236 Thornton Lansing Rd
- 2316 Thornton Lansing Rd
- 18433 Arcadia Ave
- 17934 Locust St
- 2427 Thornton Lansing Rd
- 18140 Crystal Ln
- 18132 Crystal Ln
- 1614 186th St
- 2460 Indiana Ave
- 18020 Ridgeland Ave
- 17856 Bock Rd
- 18341 Olde Farm Rd
- 18347 Olde Farm Rd
- 18349 Old Farm Rd
- 18333 Olde Farm Rd
- 18340 Carriage Ln
- 18355 Olde Farm Rd
- 18348 Carriage Ln
- 18332 Carriage Ln
- 2042 Hearth Cir
- 18340 Olde Farm Rd
- 18354 Carriage Ln
- 18361 Olde Farm Rd
- 18360 Carriage Ln
- 2064 183rd Place
- 2052 183rd Place
- 2036 Hearth Cir
- 2102 183rd Place
- 2102 183rd Place
- 18401 Olde Farm Rd
- 2037 183rd Place

