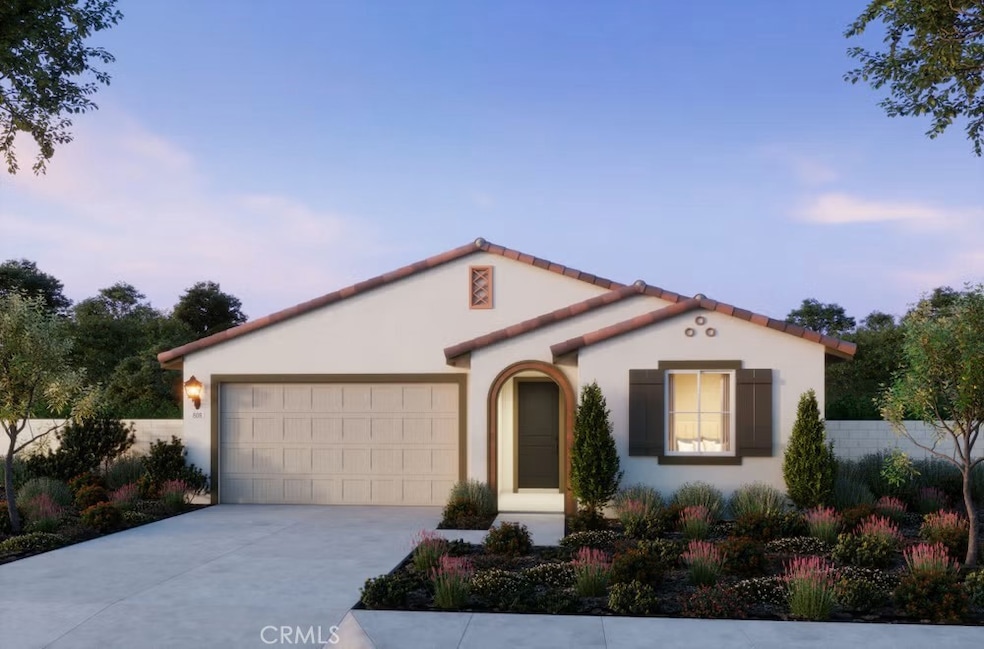18343 Matilija Way Chino Hills, CA 91709
South Chino Hills NeighborhoodEstimated payment $8,873/month
Highlights
- Under Construction
- Solar Power System
- Main Floor Bedroom
- Butterfield Ranch Elementary School Rated A
- Open Floorplan
- Loft
About This Home
Discover the perfect blend of style and comfort in Plan 1 at Oak at Shady View—a thoughtfully crafted SINGLE-STORY home offering approximately 2,386 sq. ft. of open, inviting living space. This residence features 3 bedrooms, 3 baths, and elegant designer touches throughout, including luxury vinyl plank flooring, upgraded shower and bathroom finishes, and premium countertops with a full kitchen backsplash. Every detail is designed to elevate daily living, from spacious gathering areas to serene bedroom retreats. Surrounded by tree-lined paths and welcoming community spaces, Oak at Shady View offers a lifestyle of connection, tranquility, and modern sophistication—a place you’ll be proud to call home. This beautiful home is move-in ready!
Listing Agent
Trumark Construction Services Inc Brokerage Phone: 949-676-6377 License #02134090 Listed on: 11/06/2025
Home Details
Home Type
- Single Family
Year Built
- Built in 2025 | Under Construction
Lot Details
- 7,614 Sq Ft Lot
- Back Yard
HOA Fees
- $595 Monthly HOA Fees
Parking
- 2 Car Attached Garage
- 2 Open Parking Spaces
- Parking Available
- Front Facing Garage
- Tandem Covered Parking
- Driveway
Home Design
- Entry on the 1st floor
- Planned Development
- Slab Foundation
- Tile Roof
- Concrete Roof
Interior Spaces
- 2,386 Sq Ft Home
- 1-Story Property
- Open Floorplan
- Wired For Data
- Recessed Lighting
- Entryway
- Great Room
- Family Room Off Kitchen
- Dining Room
- Den
- Loft
- Tile Flooring
Kitchen
- Open to Family Room
- Breakfast Bar
- Walk-In Pantry
- Gas Range
- Microwave
- Dishwasher
- Kitchen Island
- Quartz Countertops
Bedrooms and Bathrooms
- 3 Bedrooms | 1 Main Level Bedroom
- Walk-In Closet
- 3 Full Bathrooms
- Dual Vanity Sinks in Primary Bathroom
- Soaking Tub
- Separate Shower
Laundry
- Laundry Room
- Laundry on upper level
Home Security
- Fire and Smoke Detector
- Fire Sprinkler System
Eco-Friendly Details
- Energy-Efficient Appliances
- Solar Power System
Outdoor Features
- Covered Patio or Porch
- Exterior Lighting
Utilities
- Central Heating and Cooling System
- Electric Water Heater
- Phone Available
- Cable TV Available
Listing and Financial Details
- Tax Lot 112
- Tax Tract Number 20317
- $41 per year additional tax assessments
- Seller Considering Concessions
Community Details
Overview
- Seabreeze Management Company Association, Phone Number (949) 672-9078
- Shady View HOA
- Built by Trumark Homes
- Plan 1
Amenities
- Picnic Area
Recreation
- Community Playground
- Community Pool
- Community Spa
Map
Home Values in the Area
Average Home Value in this Area
Property History
| Date | Event | Price | List to Sale | Price per Sq Ft |
|---|---|---|---|---|
| 11/06/2025 11/06/25 | For Sale | $1,320,114 | -- | $553 / Sq Ft |
Source: California Regional Multiple Listing Service (CRMLS)
MLS Number: OC25255162
- 18273 Matilija Way
- Plan 5 at Shady View - Sycamore
- Plan 4 at Shady View - Sycamore
- Plan 3 at Shady View - Oak
- Plan 6 at Shady View - Sycamore
- Plan 1 at Shady View - Oak
- 18391 Errol Way
- 18218 Matilija Way
- 6657 Canterbury Dr Unit 201
- 6631 Laurelton Ln Unit 203
- 6494 Via Del Prado
- 17916 Via Casitas
- 17871 Shady View Dr Unit 704
- 17871 Shady Unit 1103
- 17929 Paseo Del Sol
- 17872 Via Casitas
- 6548 Via Del Rancho
- 17862 Antherium Dr
- 17814 Antherium Dr
- 6176 Smokey Hill Ln
- 6677 Abeja Ave
- 6738 Wrangler Rd
- 17871 Shady View Dr Unit 301
- 17871 Shady View Dr Unit 1604
- 6452 Via Del Rancho
- 6315 Blossom Ln
- 17400 East Park
- 15 Chino
- 5741 Marmot Cir
- 16843 Morning Glory Ct
- 7457 Armeria Ln
- 5701 Park Dr Unit FL3-ID3729A
- 16365 Sandpiper Ave
- 7550 Desert Holly St
- 5685 Park Dr Unit FL2-ID3588A
- 5685 Park Dr Unit FL2-ID10437A
- 5685 Park Dr Unit FL3-ID10428A
- 5685 Park Dr Unit FL3-ID3895A
- 5685 Park Dr Unit FL2-ID10125A
- 5685 Park Dr Unit FL2-ID8618A

