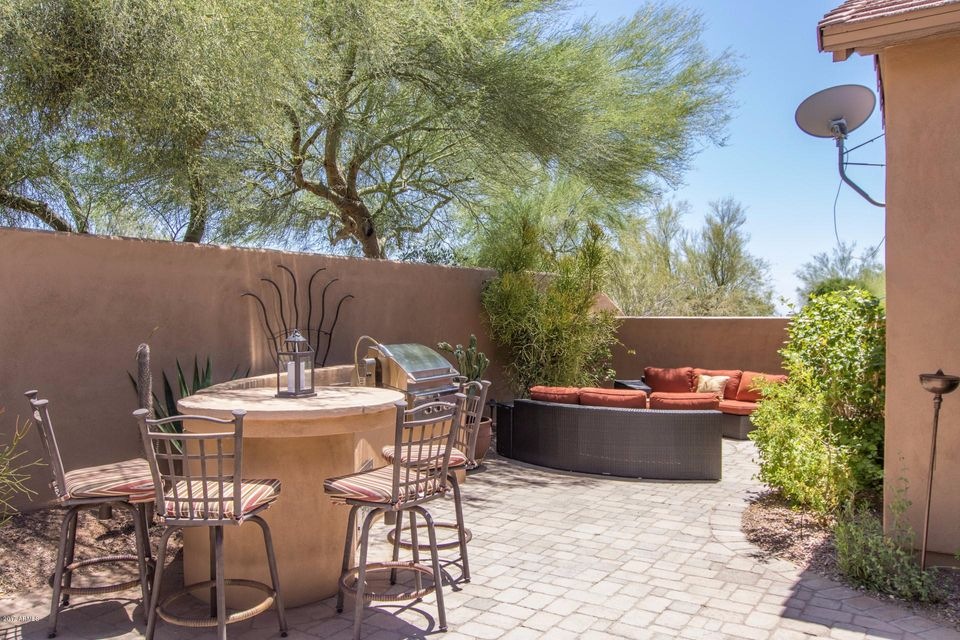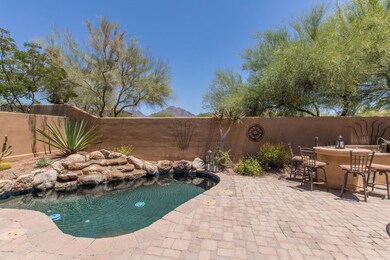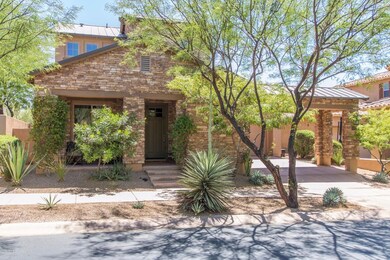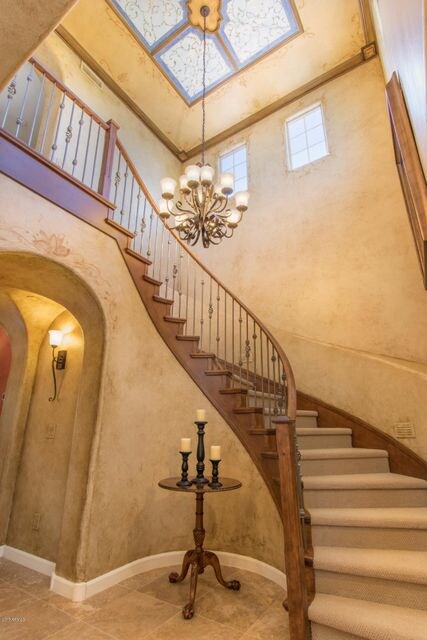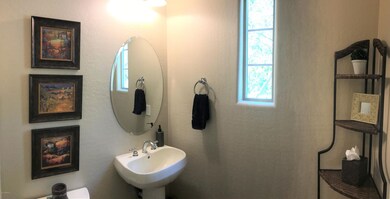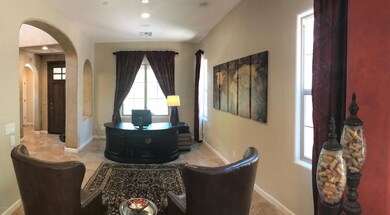
18345 N 93rd Way Scottsdale, AZ 85255
DC Ranch NeighborhoodEstimated Value: $932,000 - $1,428,000
Highlights
- Golf Course Community
- Play Pool
- Mountain View
- Copper Ridge School Rated A
- Gated Community
- 1-minute walk to Terrace Homes West Park
About This Home
As of August 2017Stunning DC Ranch home! This gorgeous home is move-in ready! New exterior paint, new interior paint, many new windows and new efficient AC unit. Chef’s delight in the gourmet kitchen with stainless steel double wall ovens, custom cabinetry, granite counters, and center island w/breakfast bar. Beautiful stacked stone fireplace and built in media center in the family room. Spacious Master suite has large walk-in closet, spa like bath, and separate exit to the private courtyard. Two additional bedrooms upstairs. Premium lot has amazing mountain views. Backyard oasis boasts a refreshing blue pool, covered patio, built in BBQ, and cozy fire pit! Come see this highly sought after DC Ranch home and you will be pleasantly surprised!
Last Agent to Sell the Property
West USA Realty License #SA669352000 Listed on: 05/18/2017

Home Details
Home Type
- Single Family
Est. Annual Taxes
- $3,766
Year Built
- Built in 2006
Lot Details
- 6,981 Sq Ft Lot
- Private Streets
- Desert faces the front and back of the property
- Block Wall Fence
- Front and Back Yard Sprinklers
- Sprinklers on Timer
- Private Yard
HOA Fees
- $204 Monthly HOA Fees
Parking
- 3 Car Direct Access Garage
- 2 Open Parking Spaces
- Tandem Parking
- Garage Door Opener
Home Design
- Santa Barbara Architecture
- Wood Frame Construction
- Concrete Roof
- Metal Roof
- Stucco
Interior Spaces
- 2,769 Sq Ft Home
- 2-Story Property
- Ceiling height of 9 feet or more
- Ceiling Fan
- Gas Fireplace
- Double Pane Windows
- ENERGY STAR Qualified Windows with Low Emissivity
- Vinyl Clad Windows
- Family Room with Fireplace
- Mountain Views
Kitchen
- Eat-In Kitchen
- Breakfast Bar
- Gas Cooktop
- Built-In Microwave
- Kitchen Island
- Granite Countertops
Flooring
- Wood
- Carpet
- Stone
Bedrooms and Bathrooms
- 3 Bedrooms
- Primary Bedroom on Main
- Primary Bathroom is a Full Bathroom
- 3 Bathrooms
- Dual Vanity Sinks in Primary Bathroom
- Bathtub With Separate Shower Stall
Home Security
- Security System Owned
- Fire Sprinkler System
Outdoor Features
- Play Pool
- Covered patio or porch
- Fire Pit
Schools
- Copper Ridge Elementary School
- Chaparral High School
Utilities
- Refrigerated Cooling System
- Zoned Heating
- Heating System Uses Natural Gas
- Water Filtration System
- High Speed Internet
- Cable TV Available
Listing and Financial Details
- Home warranty included in the sale of the property
- Tax Lot 4
- Assessor Parcel Number 217-71-577
Community Details
Overview
- Association fees include ground maintenance, street maintenance
- Dc Ranch Association, Phone Number (480) 513-1500
- Built by MONTEREY
- Dc Ranch Parcel 1.13 Subdivision
Amenities
- Clubhouse
- Theater or Screening Room
- Recreation Room
Recreation
- Golf Course Community
- Tennis Courts
- Community Playground
- Heated Community Pool
- Community Spa
- Bike Trail
Security
- Security Guard
- Gated Community
Ownership History
Purchase Details
Home Financials for this Owner
Home Financials are based on the most recent Mortgage that was taken out on this home.Purchase Details
Home Financials for this Owner
Home Financials are based on the most recent Mortgage that was taken out on this home.Similar Homes in Scottsdale, AZ
Home Values in the Area
Average Home Value in this Area
Purchase History
| Date | Buyer | Sale Price | Title Company |
|---|---|---|---|
| Xu Jun | $662,500 | First American Title Insuran | |
| Mussmann Mark L | $795,418 | First American Title Ins Co | |
| Meritage Homes Arizona Inc | -- | First American Title Ins Co |
Mortgage History
| Date | Status | Borrower | Loan Amount |
|---|---|---|---|
| Open | Xu Jun | $496,875 | |
| Previous Owner | Mussmann Mark L | $250,000 | |
| Previous Owner | Mussmann Mark L | $575,000 |
Property History
| Date | Event | Price | Change | Sq Ft Price |
|---|---|---|---|---|
| 08/29/2017 08/29/17 | Sold | $662,500 | -2.4% | $239 / Sq Ft |
| 07/20/2017 07/20/17 | Pending | -- | -- | -- |
| 07/14/2017 07/14/17 | Price Changed | $679,000 | -1.5% | $245 / Sq Ft |
| 06/19/2017 06/19/17 | Price Changed | $689,000 | -1.5% | $249 / Sq Ft |
| 05/18/2017 05/18/17 | For Sale | $699,250 | -- | $253 / Sq Ft |
Tax History Compared to Growth
Tax History
| Year | Tax Paid | Tax Assessment Tax Assessment Total Assessment is a certain percentage of the fair market value that is determined by local assessors to be the total taxable value of land and additions on the property. | Land | Improvement |
|---|---|---|---|---|
| 2025 | $4,422 | $70,167 | -- | -- |
| 2024 | $4,303 | $66,826 | -- | -- |
| 2023 | $4,303 | $84,880 | $16,970 | $67,910 |
| 2022 | $4,055 | $64,520 | $12,900 | $51,620 |
| 2021 | $4,342 | $59,330 | $11,860 | $47,470 |
| 2020 | $4,300 | $56,330 | $11,260 | $45,070 |
| 2019 | $4,138 | $52,360 | $10,470 | $41,890 |
| 2018 | $4,045 | $52,000 | $10,400 | $41,600 |
| 2017 | $3,850 | $51,120 | $10,220 | $40,900 |
| 2016 | $3,766 | $50,170 | $10,030 | $40,140 |
| 2015 | $3,645 | $48,930 | $9,780 | $39,150 |
Agents Affiliated with this Home
-
Mark Mussmann
M
Seller's Agent in 2017
Mark Mussmann
West USA Realty
(602) 738-6959
2 Total Sales
-
Brittany Kiepke

Buyer's Agent in 2017
Brittany Kiepke
eXp Realty
(480) 577-0029
1 in this area
46 Total Sales
Map
Source: Arizona Regional Multiple Listing Service (ARMLS)
MLS Number: 5607578
APN: 217-71-577
- 18283 N 93rd St
- 18572 N 94th St
- 9433 E Trailside View
- 18562 N 94th St
- 9439 E Trailside View
- 18515 N 94th St
- 9282 E Desert View
- 18577 N 92nd Place
- 18500 N 95th St
- 9305 E Canyon View Rd
- 18558 N 92nd Place
- 18267 N 95th St
- 9285 E Canyon View
- 9467 E Rockwood Dr
- 17902 N 93rd Way
- 18653 N 93rd St
- 17903 N 93rd Way
- 9236 E Canyon View Rd
- 17874 N 93rd Way
- 9477 E Rosemonte Dr
- 18345 N 93rd Way
- 18331 N 93rd Way
- 18331 N 93rd Way Unit 3
- 18359 N 93rd Way
- 18317 N 93rd Way
- 18373 N 93rd Way
- 18344 N 93rd Way
- 18358 N 93rd Way
- 18330 N 93rd Way
- 18303 N 93rd Way
- 18386 N 93rd Way
- 18387 N 93rd Way
- 9386 E Desert Park Dr
- 9414 E Trailside View
- 9372 E Desert Park Dr
- 18318 N 94th Place
- 18375 N 93rd Place
- 18361 N 93rd Place
- 9398 E Horseshoe Bend Dr
- 18389 N 93rd Place
