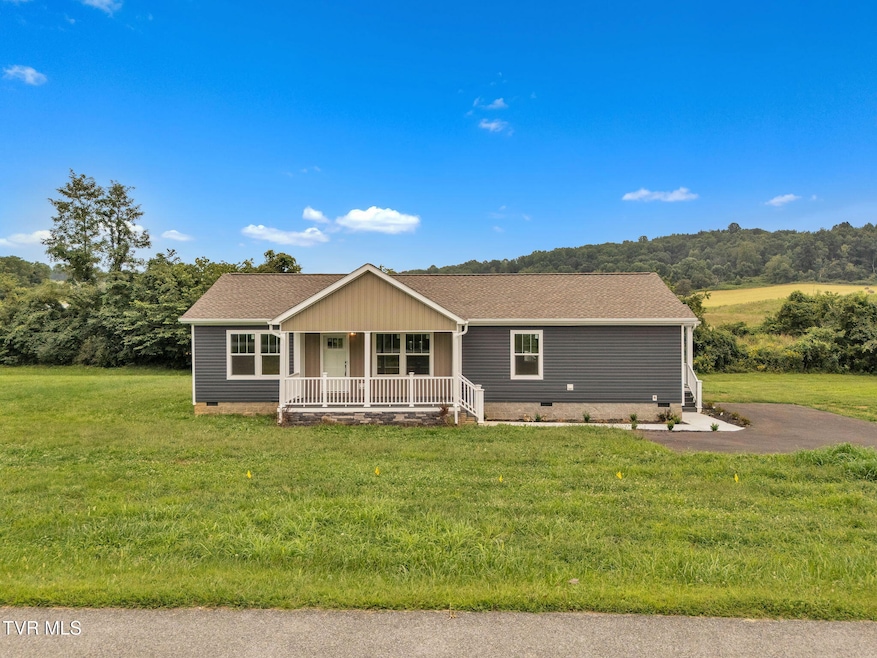18346 Fortunes Way Abingdon, VA 24210
Estimated payment $1,637/month
Total Views
2,599
3
Beds
2
Baths
1,474
Sq Ft
$210
Price per Sq Ft
Highlights
- New Construction
- Mountainous Lot
- Covered Patio or Porch
- High Point Elementary School Rated A-
- No HOA
- Laundry Room
About This Home
Welcome to Abingdon Heights! This subdivision is all about low maintenance, so enjoy your one-level living. This brand new home features 3 bedrooms and 2 full baths. With an open concept where the kitchen is open to the living room. The primary bedroom is large and inviting. The other two bedrooms share a hall bath, but let's not forget about the laundry room. You must see to truly appreciate. Schedule your showing today with your favorite realtor.
Property Details
Home Type
- Manufactured Home
Est. Annual Taxes
- $120
Year Built
- Built in 2025 | New Construction
Lot Details
- Level Lot
- Mountainous Lot
Parking
- 2 Carport Spaces
Home Design
- Single Family Detached Home
- Manufactured Home
- Block Foundation
- Shingle Roof
- Vinyl Siding
Interior Spaces
- 1,474 Sq Ft Home
- 1-Story Property
- Insulated Windows
- Vinyl Flooring
- Crawl Space
Kitchen
- Range
- Dishwasher
Bedrooms and Bathrooms
- 3 Bedrooms
- 2 Full Bathrooms
Laundry
- Laundry Room
- Washer and Electric Dryer Hookup
Outdoor Features
- Covered Patio or Porch
Schools
- High Point Elementary School
- Wallace Middle School
- John S. Battle High School
Utilities
- Forced Air Heating and Cooling System
- Heat Pump System
- Cable TV Available
Community Details
- No Home Owners Association
- Abingdon Heights Subdivision
- FHA/VA Approved Complex
Listing and Financial Details
- Home warranty included in the sale of the property
- Assessor Parcel Number 123 20 62
- Seller Considering Concessions
Map
Create a Home Valuation Report for This Property
The Home Valuation Report is an in-depth analysis detailing your home's value as well as a comparison with similar homes in the area
Home Values in the Area
Average Home Value in this Area
Tax History
| Year | Tax Paid | Tax Assessment Tax Assessment Total Assessment is a certain percentage of the fair market value that is determined by local assessors to be the total taxable value of land and additions on the property. | Land | Improvement |
|---|---|---|---|---|
| 2025 | $120 | $221,300 | $25,000 | $196,300 |
| 2024 | $120 | $20,000 | $20,000 | $0 |
| 2023 | $120 | $20,000 | $20,000 | $0 |
| 2022 | $120 | $20,000 | $20,000 | $0 |
| 2021 | $120 | $20,000 | $20,000 | $0 |
| 2019 | $126 | $20,000 | $20,000 | $0 |
| 2018 | $126 | $20,000 | $20,000 | $0 |
| 2017 | $126 | $20,000 | $20,000 | $0 |
| 2016 | $126 | $20,000 | $20,000 | $0 |
| 2015 | $126 | $20,000 | $20,000 | $0 |
| 2014 | $126 | $20,000 | $20,000 | $0 |
Source: Public Records
Property History
| Date | Event | Price | List to Sale | Price per Sq Ft |
|---|---|---|---|---|
| 08/21/2025 08/21/25 | For Sale | $309,000 | -- | $210 / Sq Ft |
Source: Tennessee/Virginia Regional MLS
Purchase History
| Date | Type | Sale Price | Title Company |
|---|---|---|---|
| Deed | $735,000 | First American Title Insurance |
Source: Public Records
Source: Tennessee/Virginia Regional MLS
MLS Number: 9984775
APN: 123-20-62
Nearby Homes
- 18272 Fortunes Way
- Tbd Northwoods Trail
- 18008 Destiny Ln
- 18403 Ironwood Loop
- 15002 Peaceful Valley Rd
- 16401 Wyndale Rd
- 16235 Lee Hwy
- 15451 Siesta Ave
- Tbd Lee Hwy
- 15216 Bordwine Rd
- 16106 Lee Hwy
- 15409 Bordwine Rd
- 16618 Singing Wood Ln
- 15346 Woodstone Cir
- 17304 Mary Lee Dr
- 19418 Brandywine Rd
- 16197 Baytree Rd
- TBD Acorn Ln Unit Lot 18
- TBD Acorn Ln Unit Lot 17
- TBD Acorn Ln
- 17461 Griffey Ln
- 17041 Wilby Ln
- 134 Salem Dr
- 288 Robin Cir
- 182 Oakcrest Cir
- 1352 King Mill Pike
- 1225 Carriage Cir Unit 203
- 1175 Carriage Cir Unit 104
- 261 Cheyenne Rd
- 147 Mountain View Dr SW
- 283 Alpine Dr
- 379 Heathland Dr Unit Lee garden
- 125 Sierra Place
- 201 Springdale Rd
- 1805 King College Rd
- 1573 Mary St
- 22089 Parks Mill Rd
- 119 Amanda Ln
- 837 E State St
- 219 Hunter Hills Cir







