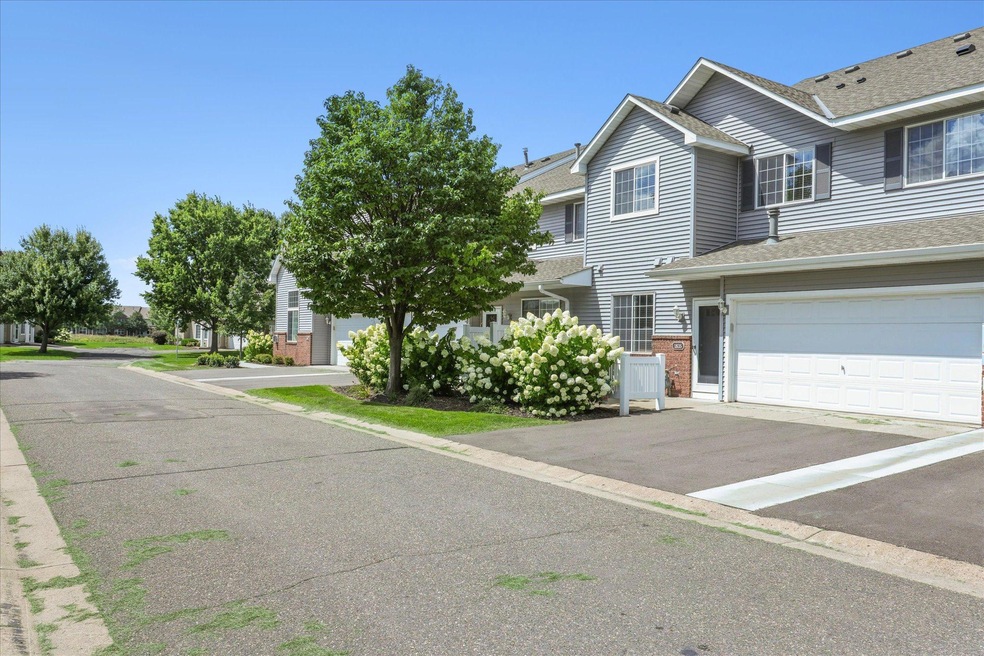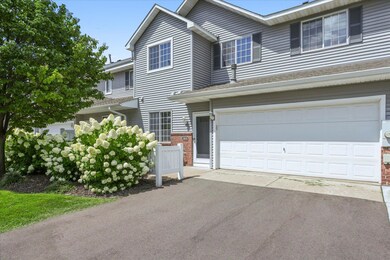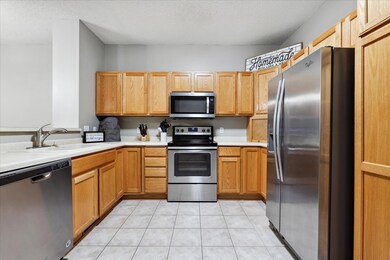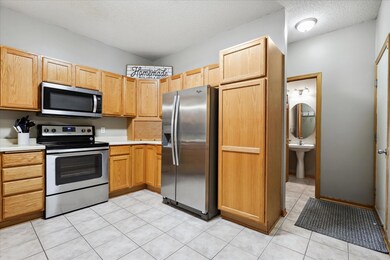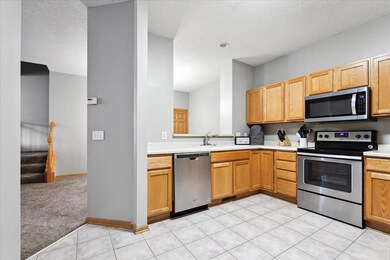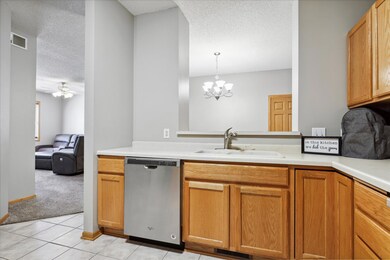
1835 111th Ave NE Minneapolis, MN 55449
Highlights
- Loft
- Home Office
- 2 Car Attached Garage
- 1 Fireplace
- Stainless Steel Appliances
- Walk-In Closet
About This Home
As of May 2025Move-In-Ready Townhome on a quiet dead-end private street near Deacons Park and the TCP Golf Course. This location provides quick access to numerous amenities, walking trails, biking trails, the National Sports Center and several parks. Spacious street level 2 story with a patio area outside your front door. The main level offers a large living room open to both the kitchen and dining areas. The kitchen offers ample prep space, stainless steel appliances and a breakfast bar. The upper level is light and bright with an Easterly exposure, loft, family room, office area with a built-in desk, full bath, two bedrooms and features a very spacious primary suite and walk-in closet. One-year buyer’s HSA home warranty included.
Townhouse Details
Home Type
- Townhome
Est. Annual Taxes
- $2,661
Year Built
- Built in 1999
Lot Details
- 1,307 Sq Ft Lot
- Lot Dimensions are 34x42
HOA Fees
- $310 Monthly HOA Fees
Parking
- 2 Car Attached Garage
Home Design
- Slab Foundation
Interior Spaces
- 1,724 Sq Ft Home
- 2-Story Property
- 1 Fireplace
- Living Room
- Home Office
- Loft
- Utility Room
Kitchen
- Range
- Microwave
- Freezer
- Dishwasher
- Stainless Steel Appliances
- Disposal
Bedrooms and Bathrooms
- 2 Bedrooms
- Walk-In Closet
Laundry
- Dryer
- Washer
Outdoor Features
- Patio
Utilities
- Forced Air Heating and Cooling System
- 100 Amp Service
Community Details
- Association fees include lawn care, ground maintenance, professional mgmt, snow removal
- Rowcal Association, Phone Number (651) 233-1307
Listing and Financial Details
- Assessor Parcel Number 163123330231
Ownership History
Purchase Details
Purchase Details
Home Financials for this Owner
Home Financials are based on the most recent Mortgage that was taken out on this home.Purchase Details
Similar Homes in Minneapolis, MN
Home Values in the Area
Average Home Value in this Area
Purchase History
| Date | Type | Sale Price | Title Company |
|---|---|---|---|
| Quit Claim Deed | -- | None Available | |
| Limited Warranty Deed | $176,000 | -- | |
| Warranty Deed | $141,500 | -- |
Mortgage History
| Date | Status | Loan Amount | Loan Type |
|---|---|---|---|
| Open | $242,500 | New Conventional | |
| Closed | $242,500 | Purchase Money Mortgage | |
| Previous Owner | $131,135 | New Conventional | |
| Previous Owner | $140,800 | New Conventional |
Property History
| Date | Event | Price | Change | Sq Ft Price |
|---|---|---|---|---|
| 05/28/2025 05/28/25 | Sold | $270,000 | 0.0% | $157 / Sq Ft |
| 05/13/2025 05/13/25 | Pending | -- | -- | -- |
| 04/28/2025 04/28/25 | Off Market | $270,000 | -- | -- |
| 04/26/2025 04/26/25 | For Sale | $270,000 | -- | $157 / Sq Ft |
Tax History Compared to Growth
Tax History
| Year | Tax Paid | Tax Assessment Tax Assessment Total Assessment is a certain percentage of the fair market value that is determined by local assessors to be the total taxable value of land and additions on the property. | Land | Improvement |
|---|---|---|---|---|
| 2025 | $2,685 | $264,900 | $70,000 | $194,900 |
| 2024 | $2,685 | $259,900 | $63,900 | $196,000 |
| 2023 | $2,467 | $256,900 | $59,800 | $197,100 |
| 2022 | $2,427 | $256,400 | $52,900 | $203,500 |
| 2021 | $2,542 | $221,300 | $45,000 | $176,300 |
| 2020 | $2,408 | $211,500 | $45,000 | $166,500 |
| 2019 | $2,267 | $190,800 | $28,500 | $162,300 |
| 2018 | $2,148 | $174,300 | $0 | $0 |
| 2017 | $2,156 | $159,800 | $0 | $0 |
| 2016 | $2,225 | $159,000 | $0 | $0 |
| 2015 | $2,183 | $159,000 | $39,600 | $119,400 |
| 2014 | -- | $124,600 | $23,500 | $101,100 |
Agents Affiliated with this Home
-
Robert Willmus
R
Seller's Agent in 2025
Robert Willmus
Edina Realty, Inc.
(651) 261-5102
2 in this area
26 Total Sales
-
Jason & Lisa Jernell

Buyer's Agent in 2025
Jason & Lisa Jernell
Jernell Realty
(612) 310-6893
8 in this area
115 Total Sales
Map
Source: NorthstarMLS
MLS Number: 6633956
APN: 16-31-23-33-0231
- 1848 111th Ave NE
- 11016 Isanti Ct NE
- 11010 Isanti Ct NE
- 11001 Isanti Ct NE
- 11244 Isanti Ct NE
- 11305 Fergus St NE Unit D
- 11145 Baltimore St NE Unit J
- 11206 Baltimore St NE Unit A
- 11353 Fergus St NE Unit A
- 11330 Davenport Cir NE Unit F
- 11286 Baltimore St NE Unit F
- 10973 Nassau Cir NE
- 11443 Kenyon Ct NE
- 11182 Aberdeen St NE Unit D
- 11454 Kenyon Ct NE
- 11630 Goodhue St NE
- 11641 Hastings St NE
- 2469 Tournament Players Cir S
- 1837 116th Ct NE
- 10946 Johnson St NE
