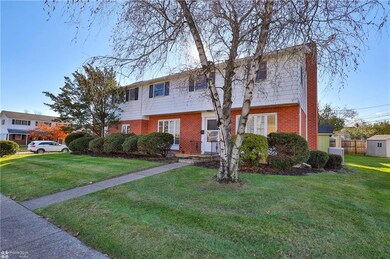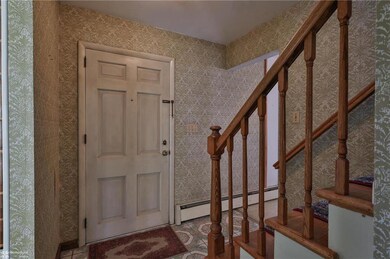
1835 Columbine Ave Bethlehem, PA 18018
West Bethlehem NeighborhoodEstimated Value: $432,000 - $494,592
Highlights
- Colonial Architecture
- Recreation Room
- Whirlpool Bathtub
- Living Room with Fireplace
- Wood Flooring
- Corner Lot
About This Home
As of April 2024Huge center hall colonial now available, perfect for the large, blended or extended family! Wonderful floor plan offers a large living room with fireplace and a gracious dining room that is open to an updated eat-in kitchen with granite countertop and newer appliances. The family room, right off the kitchen, provides the right space for togetherness. Completing the first floor is a large "in-law" suite, with sitting room, bedroom and handicapped accessible bathroom as well as a private entrance. The second floor features two additional bedrooms with en-suite bathrooms. The primary suite can be accessed from the second floor hall or from a sprial staircase that leads from the family room. Three additional bedrooms share the full bath on the second floor. The finished lower level is perfect for a play room or media room. The laundry area and workshop complete the package! This home is a gem, waiting for your personal touches! See it today!
Home Details
Home Type
- Single Family
Est. Annual Taxes
- $8,199
Year Built
- Built in 1960
Lot Details
- 7,815 Sq Ft Lot
- Corner Lot
- Level Lot
- Property is zoned Rs-Residenetial
Home Design
- Colonial Architecture
- Traditional Architecture
- Brick Exterior Construction
- Asphalt Roof
Interior Spaces
- 3,072 Sq Ft Home
- 2-Story Property
- Skylights
- Family Room Downstairs
- Living Room with Fireplace
- Dining Room
- Recreation Room
- Basement Fills Entire Space Under The House
- Storage In Attic
- Storm Doors
Kitchen
- Eat-In Kitchen
- Gas Oven
- Dishwasher
Flooring
- Wood
- Wall to Wall Carpet
- Laminate
- Ceramic Tile
- Vinyl
Bedrooms and Bathrooms
- 6 Bedrooms
- In-Law or Guest Suite
- Whirlpool Bathtub
Laundry
- Laundry on lower level
- Dryer
- Washer
Parking
- 2 Car Detached Garage
- Garage Door Opener
- Driveway
- On-Street Parking
- Off-Street Parking
Accessible Home Design
- Handicap Accessible
- Handicap Modified
Outdoor Features
- Separate Outdoor Workshop
- Shed
Schools
- Clearview Elementary School
- Nitschmann Middle School
- Liberty High School
Utilities
- Central Air
- Baseboard Heating
- Heating System Uses Gas
- Less than 100 Amp Service
- Tankless Water Heater
Listing and Financial Details
- Assessor Parcel Number 641864558354 001
Ownership History
Purchase Details
Home Financials for this Owner
Home Financials are based on the most recent Mortgage that was taken out on this home.Similar Homes in the area
Home Values in the Area
Average Home Value in this Area
Purchase History
| Date | Buyer | Sale Price | Title Company |
|---|---|---|---|
| Bobal Andrew | $415,000 | Realty Abstract |
Mortgage History
| Date | Status | Borrower | Loan Amount |
|---|---|---|---|
| Open | Bobal Andrew | $332,000 |
Property History
| Date | Event | Price | Change | Sq Ft Price |
|---|---|---|---|---|
| 04/19/2024 04/19/24 | Sold | $415,000 | -7.8% | $135 / Sq Ft |
| 02/16/2024 02/16/24 | Pending | -- | -- | -- |
| 02/03/2024 02/03/24 | Price Changed | $449,900 | -4.3% | $146 / Sq Ft |
| 11/28/2023 11/28/23 | For Sale | $470,000 | -- | $153 / Sq Ft |
Tax History Compared to Growth
Tax History
| Year | Tax Paid | Tax Assessment Tax Assessment Total Assessment is a certain percentage of the fair market value that is determined by local assessors to be the total taxable value of land and additions on the property. | Land | Improvement |
|---|---|---|---|---|
| 2025 | $8,294 | $288,700 | $30,500 | $258,200 |
| 2024 | $8,199 | $288,700 | $30,500 | $258,200 |
| 2023 | $8,127 | $288,700 | $30,500 | $258,200 |
| 2022 | $8,260 | $288,700 | $258,200 | $30,500 |
| 2021 | $8,222 | $288,700 | $30,500 | $258,200 |
| 2020 | $7,959 | $288,700 | $30,500 | $258,200 |
| 2019 | $8,017 | $288,700 | $30,500 | $258,200 |
| 2018 | $7,861 | $288,700 | $30,500 | $258,200 |
| 2017 | $7,512 | $288,700 | $30,500 | $258,200 |
| 2016 | -- | $288,700 | $30,500 | $258,200 |
| 2015 | -- | $288,700 | $30,500 | $258,200 |
| 2014 | -- | $288,700 | $30,500 | $258,200 |
Agents Affiliated with this Home
-
Laraine Demshock
L
Seller's Agent in 2024
Laraine Demshock
Main St. Real Estate Group
(610) 392-6475
6 in this area
29 Total Sales
-
Richard Peters
R
Buyer's Agent in 2024
Richard Peters
Coldwell Banker Heritage R E
(610) 217-2514
3 in this area
29 Total Sales
-
Maryann Schoch
M
Buyer Co-Listing Agent in 2024
Maryann Schoch
Coldwell Banker Heritage R E
(610) 972-0488
2 in this area
55 Total Sales
Map
Source: Greater Lehigh Valley REALTORS®
MLS Number: 727795
APN: 641864558354-1
- 1559 Kelchner Rd
- 1555 Kelchner Rd
- 1529 Richard Ave
- 1231 Oakside Dr
- 2875 Whitewood Rd
- 1970 Rosewood Dr Unit Lot 6
- 1275 Stonewood Dr
- 1050 Westgate Dr
- 2115 Union Blvd
- 2840 Jacksonville Rd
- 1179 Blair Rd
- 2605 Victory Way
- 1016 W North St
- 518 10th Ave
- 1210 Bluestone Dr
- 431 W Union Blvd
- 1431 Monocacy St
- 1430 Elliott Ave
- 301 333 Union Blvd
- 113 W Frankford St
- 1835 Columbine Ave
- 1565 Bayberry Ln
- 1843 Columbine Ave
- 1861 Catasauqua Rd
- 1861 Catasauqua Rd
- 1574 Bayberry Ln
- 1851 Columbine Ave
- 1547 Bayberry Ln
- 1568 Bayberry Ln
- 1562 Bayberry Ln
- 1859 Columbine Ave
- 1541 Bayberry Ln
- 1556 Bayberry Ln
- 1809 Columbine Ave
- 1550 Bayberry Ln
- 1830 Abington Rd
- 1905 Columbine Ave
- 1838 Abington Rd
- 1535 Bayberry Ln
- 1544 Bayberry Ln






