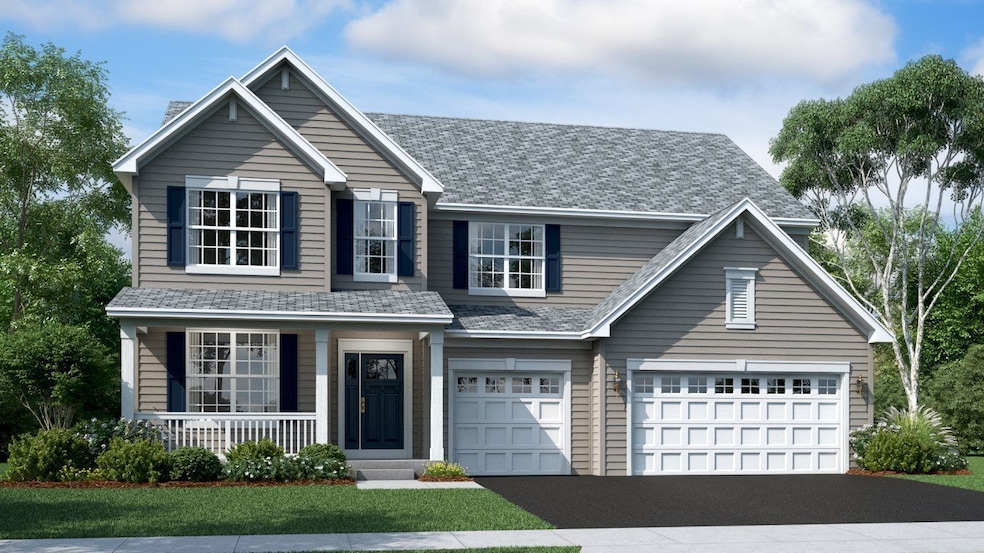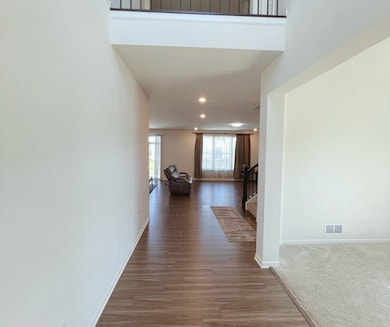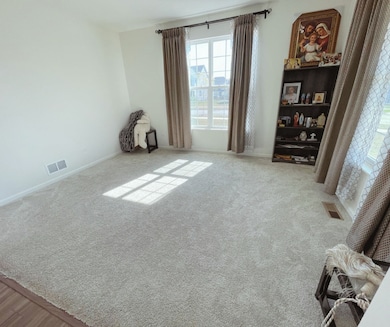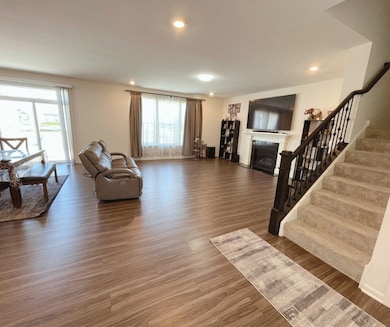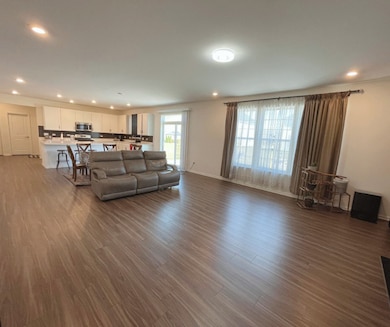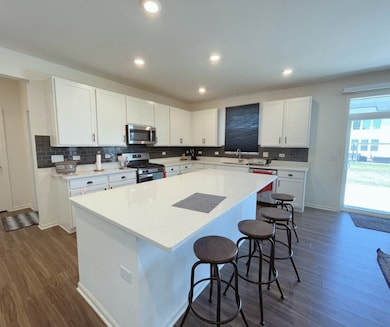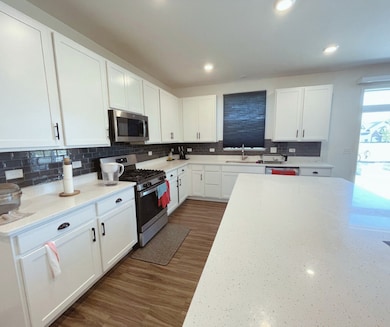Highlights
- Breakfast Room
- Stainless Steel Appliances
- Soaking Tub
- Wasco Elementary School Rated A
- Porch
- Living Room
About This Home
Nestled in the highly sought-after Ponds of Stony Creek community, this well-maintained Normandy A model home features 4 bedrooms, an office, 3 car garage and an unfinished walkout basement. This home comes semi-furnished, featuring an 86" wall-mounted TV with WiFi, a video doorbell, and select furniture pieces. The kitchen boasts quartz countertops, stainless steel appliances, abundant cabinetry, a pantry, and a bright breakfast area that opens to the deck. The family room offers a cozy fireplace, complemented by formal living and dining spaces. The primary suite includes a luxury bath with dual vanities, a whirlpool tub, and a separate shower. Additional highlights include access to top-rated St. Charles schools, and nearby parks and trails. Lease terms: minimum 12 months, no smoking, income of at least 3x rent, good credit score, tenant responsible for all utilities, lawn care, snow removal, and trash. Immediate occupancy available. Please remove shoes and turn off lights after showing.
Listing Agent
Real People Realty Brokerage Phone: (630) 430-9052 License #475194222 Listed on: 10/03/2025

Home Details
Home Type
- Single Family
Year Built
- Built in 2023
Parking
- 3 Car Garage
- Driveway
Home Design
- Brick Exterior Construction
- Asphalt Roof
Interior Spaces
- 3,261 Sq Ft Home
- Family Room with Fireplace
- Living Room
- Formal Dining Room
- Utility Room with Study Area
- Carpet
- Basement Fills Entire Space Under The House
Kitchen
- Breakfast Room
- Range
- Microwave
- Dishwasher
- Stainless Steel Appliances
- Disposal
Bedrooms and Bathrooms
- 4 Bedrooms
- 4 Potential Bedrooms
- Dual Sinks
- Soaking Tub
- Separate Shower
Laundry
- Laundry Room
- Gas Dryer Hookup
Schools
- Thompson Middle School
- St Charles North High School
Utilities
- Central Air
- Heating System Uses Natural Gas
Additional Features
- Porch
- Lot Dimensions are 100x85
Listing and Financial Details
- Property Available on 10/4/25
- Rent includes air conditioning
Community Details
Overview
- Manager Association, Phone Number (224) 293-3126
- Ponds Of Stony Creek Subdivision
- Property managed by Lennar Homes
Pet Policy
- Pets up to 100 lbs
- Limit on the number of pets
- Pet Deposit Required
- Dogs and Cats Allowed
Map
Source: Midwest Real Estate Data (MRED)
MLS Number: 12488067
- 1848 Chandolin Ln
- 1846 Chandolin Ln
- 1850 Chandolin Ln
- 3620 Sahara Rd
- 3591 Sandstone Cir
- 3588 Sandstone Cir
- 3590 Sandstone Cir
- 1850 Diamond Dr
- 1851 Diamond Dr
- 1847 Diamond Dr
- 1858 Chandolin Ln
- 1854 Chandolin Ln
- 1867 Chandolin Ln
- 1865 Chandolin Ln
- 1863 Chandolin Ln
- 1857 Chandolin Ln
- Newcastle Plan at Ponds of Stony Creek - Phase II
- Windsor Plan at Ponds of Stony Creek - Phase II
- Bluestone Plan at Ponds of Stony Creek - Phase II
- 3616 Sahara Rd
- 552 Waters Edge Dr
- 2611 Hopps Rd
- 350 Gyorr Ave
- 423 Acushnet St
- 433 Acushnet St
- 1421 Timber Ln
- 4N550 School Rd
- 1300 N Lancaster Rd
- 495 W Camden Ln
- 1209 N Camden Ln
- 208 Goldenrod Dr Unit 1
- 3831 Currant Ln
- 200 Goldenrod Dr
- 192 Goldenrod Dr
- 1705 College Green Dr Unit 2
- 3N943 Walt Whitman Rd
- 3401 Greenwood Ln
- 3388 Sanctuary Dr Unit 52
- 4016 Faith Ln
- 4009 Faith Ln
