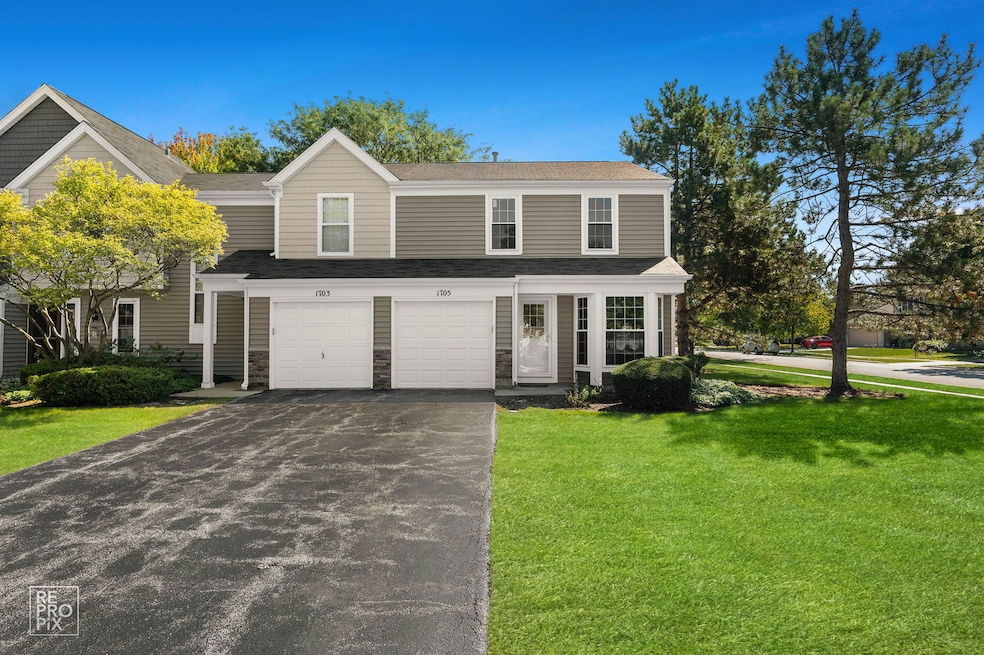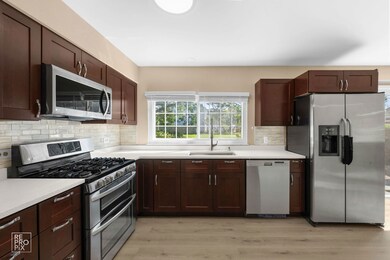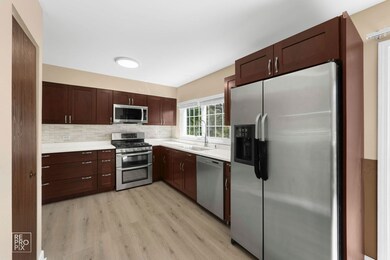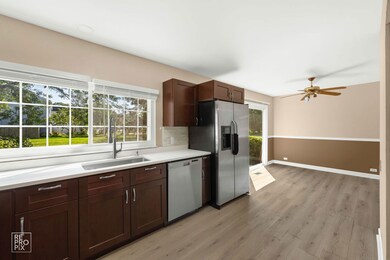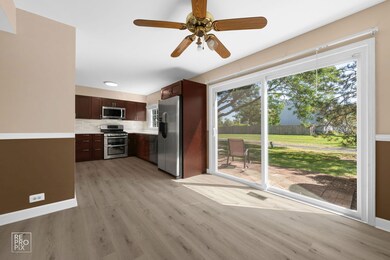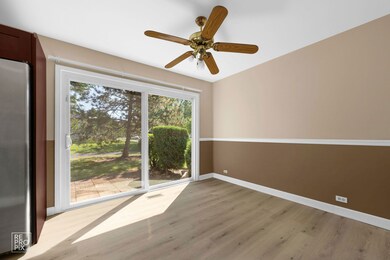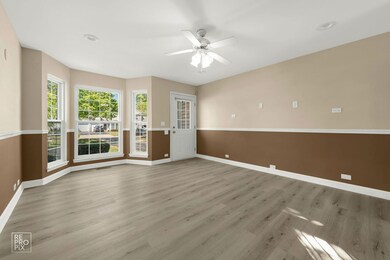1705 College Green Dr Unit 2 Elgin, IL 60123
College Green NeighborhoodHighlights
- Water Views
- Home fronts a pond
- Deck
- South Elgin High School Rated A-
- Landscaped Professionally
- 4-minute walk to College Green Park
About This Home
EXCELLENT LOCATION AND FANTASTIC CONDITION. THIS COMPLETELY UPATED TOWN HOUSE FEATURES 3 GENEROUSLY SIZED BEDROOMS AND 2.5 BEAUTIFULLY REMODELED BATHROOMS. ENJOY A SPACIOUS MODERN UPDATED KITCHEN EQUIPPED WITH STAINLESS STEEL APPLIANCES, QUARTZ COUNTERS, BRAND NEW CABINETS AND SLEEK LAMINATE FLOORS. BOTH BATHROOMS HAVE BEEN RENOVATED FOR A CLEAN CONTEMPORARY LOOK. NEW LAMINATE FLOORS ON MAIN LEVEL, BRAND NEW WINDOWS, NEWER HVAC AND HOT WATER TANK ONLY FOUR YEARS OLD. CORNER END UNIT BACKING GREEN SPACE, POND AND WALKING TRAIL. CLOSE TO SHOPPING, DINING,ENTERTAINMENT, GOLF COURSE, I-90 & RTE 20 EZ TO SHOW.
Co-Listing Agent
Punit Patel
Provident Realty, Inc. License #475215358
Property Details
Home Type
- Multi-Family
Est. Annual Taxes
- $4,599
Year Built
- Built in 1988 | Remodeled in 2023
Lot Details
- Lot Dimensions are 58x120x36x125
- Home fronts a pond
- End Unit
- Landscaped Professionally
- Corner Lot
Parking
- 1 Car Garage
- Driveway
- Parking Included in Price
Home Design
- Property Attached
- Entry on the 1st floor
- Brick Exterior Construction
- Asphalt Roof
- Concrete Perimeter Foundation
Interior Spaces
- 1,650 Sq Ft Home
- 2-Story Property
- Ceiling Fan
- Window Screens
- Living Room
- Dining Room
- Open Floorplan
- Storage
- Water Views
Kitchen
- Breakfast Bar
- Range
- Microwave
- Dishwasher
Flooring
- Carpet
- Laminate
Bedrooms and Bathrooms
- 3 Bedrooms
- 3 Potential Bedrooms
- Dual Sinks
Laundry
- Laundry Room
- Dryer
- Washer
Outdoor Features
- Deck
Schools
- Otter Creek Elementary School
- Abbott Middle School
- South Elgin High School
Utilities
- Forced Air Heating and Cooling System
- Heating System Uses Natural Gas
- 100 Amp Service
Listing and Financial Details
- Security Deposit $2,500
- Property Available on 11/12/25
- Rent includes exterior maintenance, lawn care, snow removal
Community Details
Overview
- 6 Units
- College Green Subdivision
Amenities
- Common Area
- Laundry Facilities
Recreation
- Park
- Bike Trail
Pet Policy
- Dogs and Cats Allowed
Security
- Resident Manager or Management On Site
Map
Source: Midwest Real Estate Data (MRED)
MLS Number: 12513584
APN: 06-28-227-001
- 1996 College Green Dr
- 962 Annandale Dr
- 962 Ascot Dr
- 2038 College Green Dr
- 761 Verde Vista Ct Unit 611F
- 2300 Vineyard Ct
- 780 Mesa Dr Unit 354F
- 671 Fieldcrest Dr
- 1370 Marleigh Ln
- 611 Woodbridge Dr
- 1091 Delta Dr Unit 305E
- 1-11 South St
- 005 South St
- 590 Fenwick Ln
- 265 S Pointe Ave
- 1236 Sandhurst Ln Unit 4
- 435 Sandhurst Ln Unit 3
- 2465 Barn Owl Ln
- 1063 Manchester Ct Unit 1
- 1458 Woodland Dr
- 336 Lilac Ln Unit H
- 237 Robert Dr
- 1421 Timber Ln
- 2 Sweetbriar Ct
- 85 N Lyle Ave Unit 5
- 2611 Hopps Rd
- 51 Surrey Dr
- 355 N La Fox St
- 1300 N Lancaster Rd
- 319 Wabash St
- 65 N Aldine St Unit 2
- 350 Gyorr Ave
- 195 E State St Unit 1
- 268 Windsor Ct Unit D
- 495 W Camden Ln
- 355 S Collins St Unit F
- 485 N Airlite St
- 420 Heine Ave Unit 420
- 1450 Plymouth Ln Unit 214
- 399 Fulton St Unit 2
