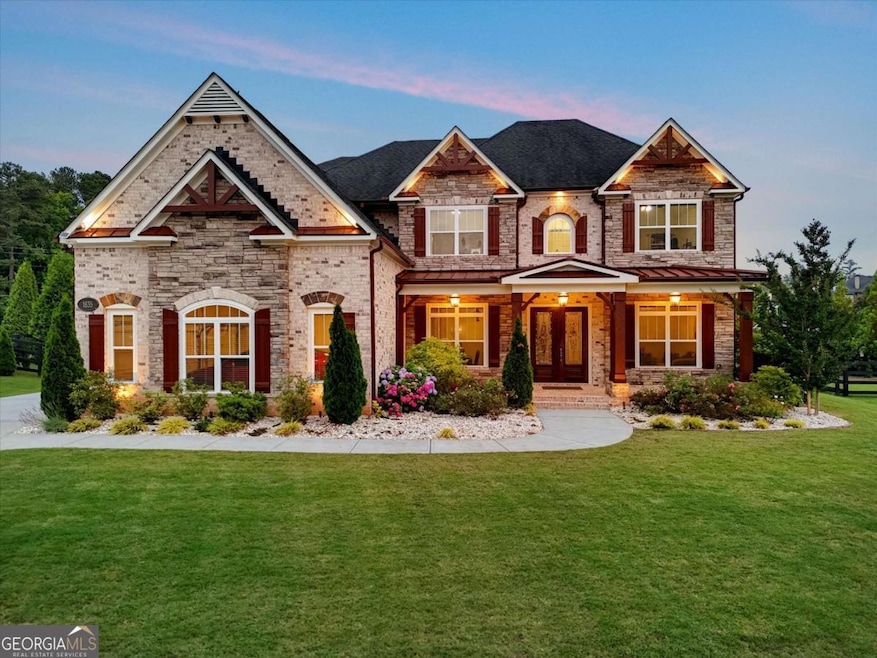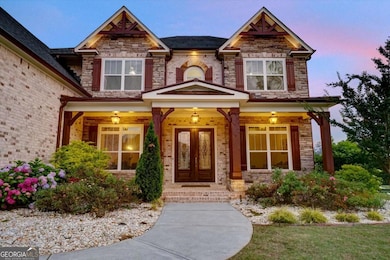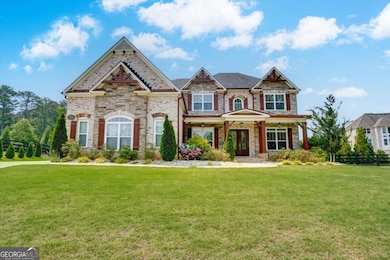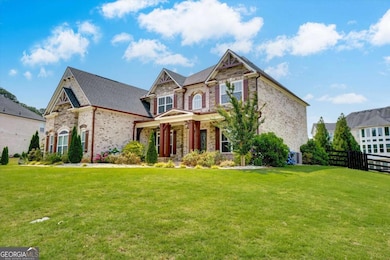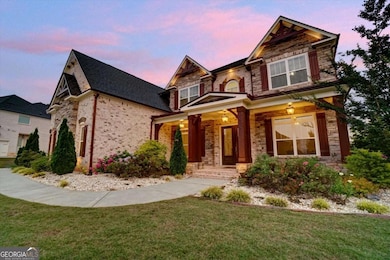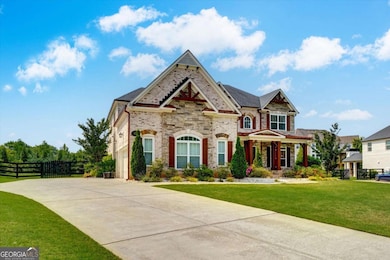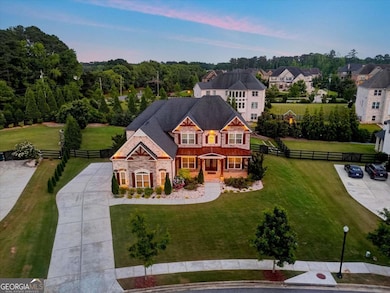1835 Henley Way Alpharetta, GA 30009
Estimated payment $9,471/month
Highlights
- Dining Room Seats More Than Twelve
- Private Lot
- Partially Wooded Lot
- Alpharetta Elementary School Rated A
- Vaulted Ceiling
- Traditional Architecture
About This Home
Stunning 4-Sided Brick Oasis - First Time on the Market! Welcome to this beautifully maintained and meticulously landscaped 5-bedroom, 4-bathroom home, offered for the first time ever. From the moment you arrive, the curb appeal is undeniable, and the charm only grows once you step inside. The oversized primary suite is a true retreat, featuring a spacious en-suite bath with a soaking tub, separate shower, and an expansive walk-in closet. The open-concept main level boasts a large living room with a cozy fireplace and a dramatic wall of windows that flood the space with natural light. Perfect for entertaining, the chef's kitchen is a dream-equipped with double ovens, a large center island, island microwave, and floor-to-ceiling cabinetry, all overlooking the living space for easy connection with family and guests. Step outside to a fully fenced, level backyard complete with a gorgeous covered patio-ideal for relaxing or hosting in any season. Plenty of backyard space to add a pool if you desire that private plunge! Located near top-rated schools, popular parks, fantastic restaurants, and great shopping. Just 2 miles from downtown Alpharetta and downtown Crabapple and only 10 minutes to Avalon. This home offers the perfect blend of comfort, convenience, and luxury. Actual new construction completion on this house was July of 2018. Come make this your forever home-you won't want to leave!
Home Details
Home Type
- Single Family
Est. Annual Taxes
- $7,491
Year Built
- Built in 2017
Lot Details
- 0.53 Acre Lot
- Back Yard Fenced
- Private Lot
- Level Lot
- Sprinkler System
- Partially Wooded Lot
- Grass Covered Lot
HOA Fees
- $150 Monthly HOA Fees
Home Design
- Traditional Architecture
- Slab Foundation
- Composition Roof
- Four Sided Brick Exterior Elevation
Interior Spaces
- 2-Story Property
- Vaulted Ceiling
- Ceiling Fan
- Factory Built Fireplace
- Gas Log Fireplace
- Double Pane Windows
- Family Room with Fireplace
- Dining Room Seats More Than Twelve
- Home Office
- Pull Down Stairs to Attic
- Fire and Smoke Detector
Kitchen
- Breakfast Room
- Breakfast Bar
- Walk-In Pantry
- Double Oven
- Microwave
- Dishwasher
- Kitchen Island
- Solid Surface Countertops
- Disposal
Flooring
- Carpet
- Tile
Bedrooms and Bathrooms
- Walk-In Closet
- Double Vanity
- Soaking Tub
Laundry
- Laundry Room
- Laundry on upper level
- Dryer
- Washer
Parking
- 3 Car Garage
- Parking Accessed On Kitchen Level
- Side or Rear Entrance to Parking
- Garage Door Opener
Outdoor Features
- Patio
- Porch
Schools
- Alpharetta Elementary School
- Northwestern Middle School
- Milton High School
Utilities
- Central Heating and Cooling System
- 220 Volts
- Gas Water Heater
- High Speed Internet
- Phone Available
- Cable TV Available
Community Details
Overview
- Association fees include ground maintenance, swimming, tennis
- Hearthstone Subdivision
Recreation
- Tennis Courts
- Community Pool
Map
Home Values in the Area
Average Home Value in this Area
Tax History
| Year | Tax Paid | Tax Assessment Tax Assessment Total Assessment is a certain percentage of the fair market value that is determined by local assessors to be the total taxable value of land and additions on the property. | Land | Improvement |
|---|---|---|---|---|
| 2025 | $1,490 | $298,280 | $56,600 | $241,680 |
| 2023 | $8,419 | $298,280 | $56,600 | $241,680 |
| 2022 | $7,547 | $298,280 | $56,600 | $241,680 |
| 2021 | $8,727 | $281,760 | $54,960 | $226,800 |
| 2020 | $7,886 | $295,920 | $67,800 | $228,120 |
| 2019 | $9,260 | $290,680 | $66,600 | $224,080 |
| 2018 | $2,301 | $81,520 | $81,520 | $0 |
Property History
| Date | Event | Price | List to Sale | Price per Sq Ft |
|---|---|---|---|---|
| 06/19/2025 06/19/25 | Price Changed | $1,650,000 | -2.7% | -- |
| 06/05/2025 06/05/25 | For Sale | $1,695,000 | -- | -- |
Purchase History
| Date | Type | Sale Price | Title Company |
|---|---|---|---|
| Limited Warranty Deed | $739,650 | -- |
Source: Georgia MLS
MLS Number: 10537178
APN: 22-4640-1105-168-9
- 925 Pebblestone Ct
- 1895 Henley Way
- 3988 Dover Ave Unit 1
- 4110 Providence Square
- 150 Cobblestone Way
- 1645 Mayfield Rd
- 1845 Evergreen Ln
- 4016 Dover Ave
- 1045 Mayfield Manor Dr
- 1580 Mayfield Rd
- 1880 Mayfield Rd
- 265 Dania Dr
- 295 Pebble Trail
- 5610 Surrey Ct
- 320 Shady Grove Ln
- 785 Briars Bend
- 195 Wendy Hill Dr
- 1088 Colony Dr
- 1880 Heritage Walk Unit O201
- 940 Southfield Ln
- 3069 Steeplechase Unit 3069
- 146 Brindle Ln
- 1000 Lexington Farms Dr
- 1145 Mayfield Rd
- 410 Milton Ave
- 2440 Lunetta Ln
- 1880 Willshire Glen
- 225 Jayne Ellen Way
- 175 Jayne Ellen Way
- 2001 Commerce St
- 2385 Hopewell Plantation Dr
- 515 Spring Gate Ln
- 2012 Cortland Rd
- 170 Arrowood Ln
- 1070 Poppy Pointe
- 181 Arrowood Ln
- 2350 Melina Place
