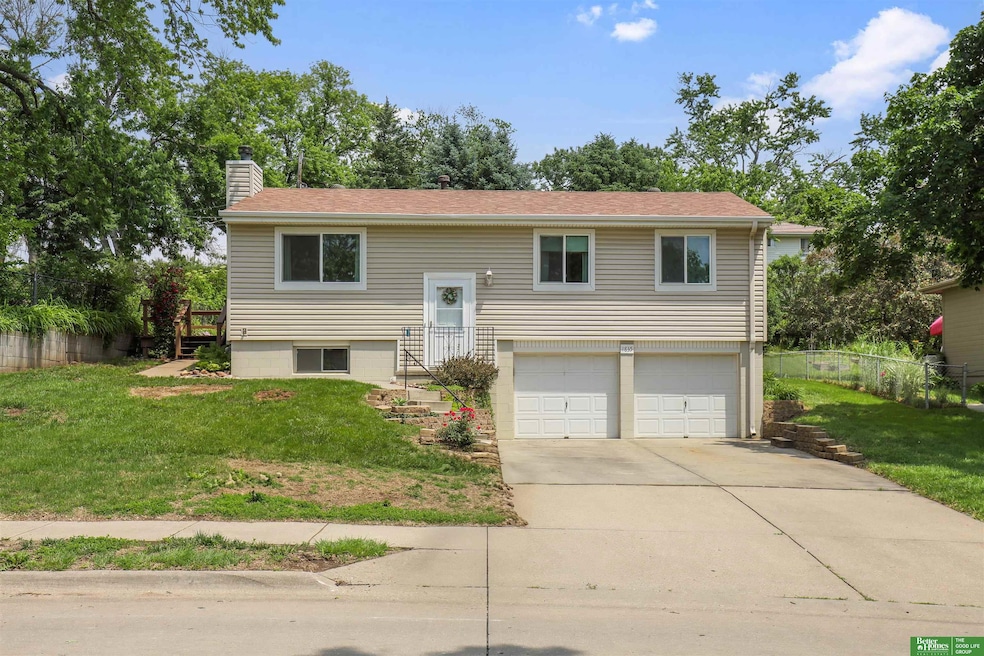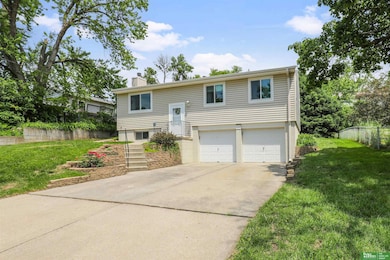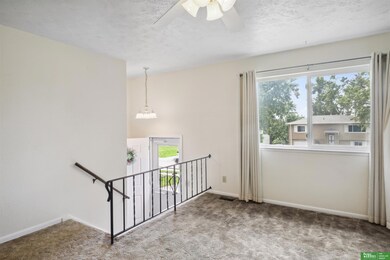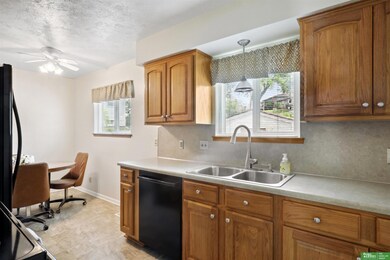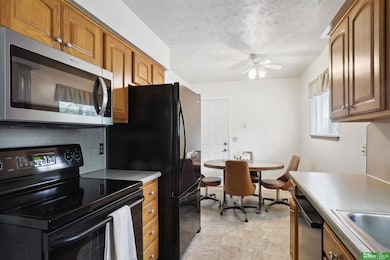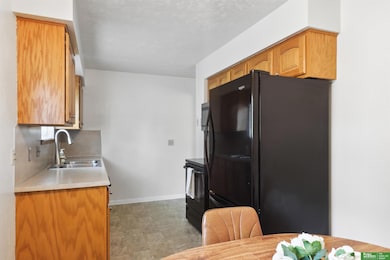
Highlights
- Deck
- Traditional Architecture
- 1 Fireplace
- Wood Burning Stove
- Main Floor Bedroom
- No HOA
About This Home
As of July 2025This immaculately maintained, one-owner split-level home is centrally located and pre-inspected for peace of mind. It offers three bedrooms, two full bathrooms, and a two-car attached garage. The main level features a bright, comfortable living area, while the lower level includes an additional family room, ideal for relaxing or gathering. Key updates include a new roof and water heater in 2022 and a high-efficiency HVAC system installed in 2018. A radon mitigation system is already in place. Pella windows throughout provide excellent insulation and natural light. Outside, the property includes a partially fenced yard, a deck and patio, and a storage shed, perfect for pets, outdoor activities, and extra storage. This home has been exceptionally cared for and is ready for it's new owner.
Last Agent to Sell the Property
Better Homes and Gardens R.E. License #20110153 Listed on: 06/05/2025

Home Details
Home Type
- Single Family
Est. Annual Taxes
- $2,951
Year Built
- Built in 1971
Lot Details
- 7,841 Sq Ft Lot
- Lot Dimensions are 125 x 63
- Partially Fenced Property
- Chain Link Fence
Parking
- 2 Car Attached Garage
- Garage Door Opener
Home Design
- Traditional Architecture
- Split Level Home
- Block Foundation
Interior Spaces
- Ceiling Fan
- 1 Fireplace
- Wood Burning Stove
- Dining Area
- Partially Finished Basement
Kitchen
- Oven or Range
- Microwave
- Dishwasher
Flooring
- Wall to Wall Carpet
- Laminate
Bedrooms and Bathrooms
- 3 Bedrooms
- Main Floor Bedroom
Outdoor Features
- Deck
- Patio
- Shed
Schools
- Joslyn Elementary School
- Beveridge Middle School
- Burke High School
Utilities
- Forced Air Heating and Cooling System
- Cable TV Available
Community Details
- No Home Owners Association
- Oakbrook Subdivision
Listing and Financial Details
- Assessor Parcel Number 1860200000
Ownership History
Purchase Details
Home Financials for this Owner
Home Financials are based on the most recent Mortgage that was taken out on this home.Purchase Details
Similar Homes in Omaha, NE
Home Values in the Area
Average Home Value in this Area
Purchase History
| Date | Type | Sale Price | Title Company |
|---|---|---|---|
| Deed | $235,000 | Green Title & Escrow | |
| Interfamily Deed Transfer | -- | None Available |
Mortgage History
| Date | Status | Loan Amount | Loan Type |
|---|---|---|---|
| Open | $230,743 | FHA |
Property History
| Date | Event | Price | Change | Sq Ft Price |
|---|---|---|---|---|
| 07/11/2025 07/11/25 | Sold | $235,000 | 0.0% | $187 / Sq Ft |
| 06/10/2025 06/10/25 | Pending | -- | -- | -- |
| 06/05/2025 06/05/25 | For Sale | $235,000 | -- | $187 / Sq Ft |
Tax History Compared to Growth
Tax History
| Year | Tax Paid | Tax Assessment Tax Assessment Total Assessment is a certain percentage of the fair market value that is determined by local assessors to be the total taxable value of land and additions on the property. | Land | Improvement |
|---|---|---|---|---|
| 2023 | $3,255 | $154,300 | $20,700 | $133,600 |
| 2022 | $3,294 | $154,300 | $20,700 | $133,600 |
| 2021 | $2,673 | $126,300 | $20,700 | $105,600 |
| 2020 | $2,704 | $126,300 | $20,700 | $105,600 |
| 2019 | $2,420 | $112,700 | $20,700 | $92,000 |
| 2018 | $2,008 | $93,400 | $20,700 | $72,700 |
| 2017 | $2,018 | $93,400 | $20,700 | $72,700 |
| 2016 | $2,412 | $112,400 | $19,800 | $92,600 |
| 2015 | $2,223 | $105,000 | $18,500 | $86,500 |
| 2014 | $2,223 | $105,000 | $18,500 | $86,500 |
Agents Affiliated with this Home
-
Matt & Laura Tennant

Seller's Agent in 2025
Matt & Laura Tennant
Better Homes and Gardens R.E.
(402) 699-9696
93 Total Sales
-
Christy Voycheske

Buyer's Agent in 2025
Christy Voycheske
Better Homes and Gardens R.E.
(402) 880-6239
109 Total Sales
Map
Source: Great Plains Regional MLS
MLS Number: 22515335
APN: 6020-0000-18
- 1704 N 111th St
- 10828 Oakbrook Cir
- 11023 Franklin Cir
- 11218 Ohio St
- 10517 Nicholas St
- 1705 N 102nd St
- 1215 N 101st Cir
- 12057 Patrick Ave
- 2505 N 98th Ave
- 11937 Miracle Hills Dr Unit 3
- 11937 Miracle Hills Dr Unit 11
- 12124 Burdette Cir
- 2631 N 122nd Cir
- 12236 Rose Ln
- 821 N 121st St
- 1735 N 123rd St
- 9705 Cady Ave
- 922 N 122nd St
- 12112 Binney St
- 10015 Bedford Ave
