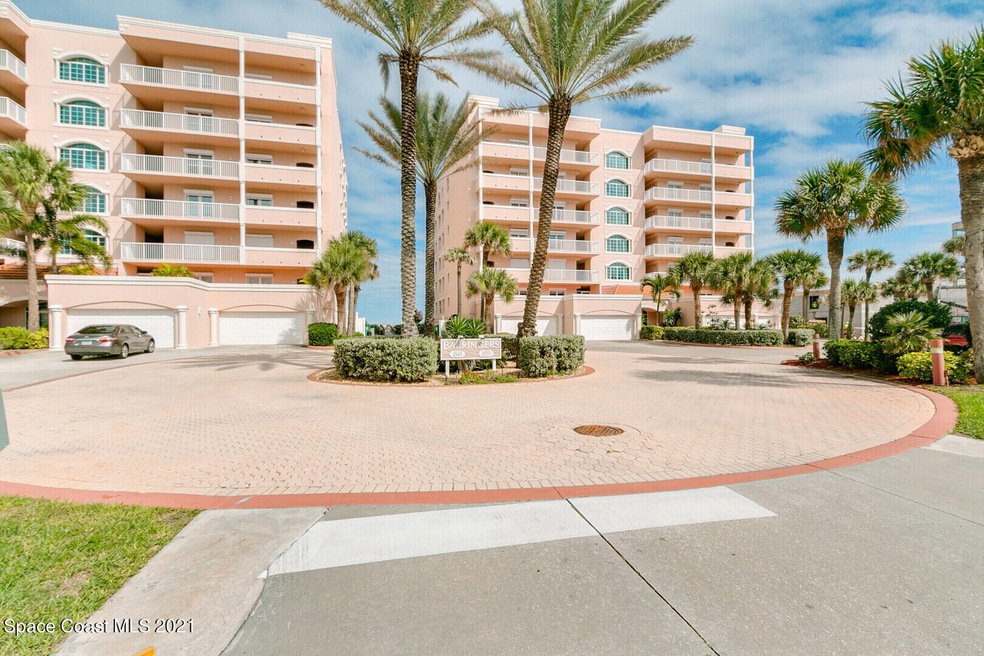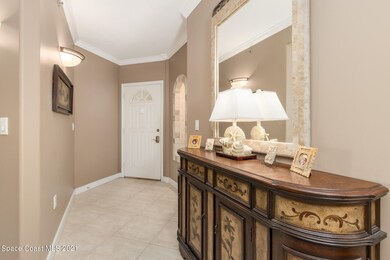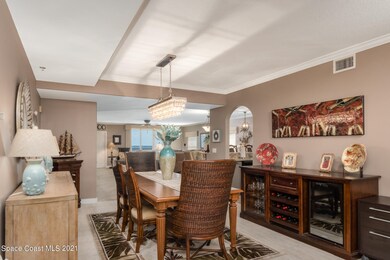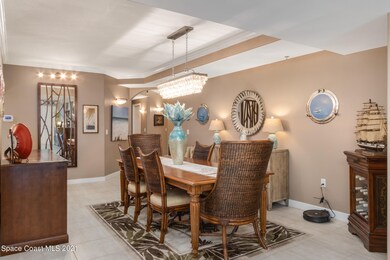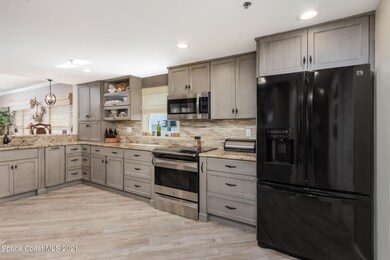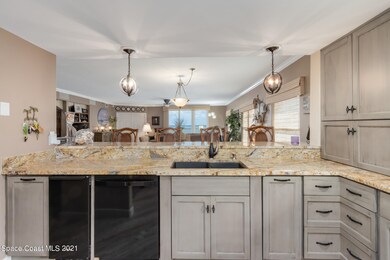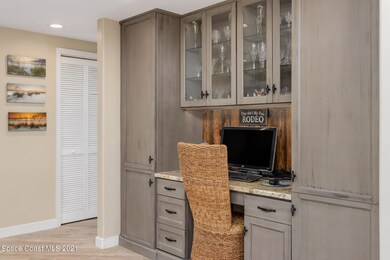
1835 N Highway A1a Unit 303 Indialantic, FL 32903
Paradise Beach NeighborhoodHighlights
- Ocean Front
- In Ground Pool
- Balcony
- Indialantic Elementary School Rated A-
- Great Room
- Hurricane or Storm Shutters
About This Home
As of March 2023Spectacular condo, direct ocean front, SE corner with large balcony, in the beautifully maintained Barringer! This unit has been totally renovated! Updated kitchen with custom built cabinets and SS /Black appliances. Beautiful tile floors in the main living and bath areas, upgrade carpet in the bedrooms. The large owners suite has an amazing view with balcony, walk in closets, soaking tub, large walk in shower and separate water closet. You will love the attention to detail - especially the custom, built in, accent wall units in the huge family room area. 2 garage parking spaces!! Come sit on your balcony and enjoy the ocean waves, dolphins playing and rocket launches! This unit will not last long!!
Last Agent to Sell the Property
Florida Homes Rlty. & Mtg. LLC License #3089932 Listed on: 11/22/2021

Property Details
Home Type
- Condominium
Est. Annual Taxes
- $5,599
Year Built
- Built in 1998
Lot Details
- Ocean Front
- West Facing Home
HOA Fees
- $700 Monthly HOA Fees
Parking
- 2 Car Attached Garage
- Garage Door Opener
- Assigned Parking
Home Design
- Membrane Roofing
- Concrete Siding
- Block Exterior
- Stucco
Interior Spaces
- 2,375 Sq Ft Home
- Wet Bar
- Built-In Features
- Ceiling Fan
- Great Room
- Dining Room
- Ocean Views
Kitchen
- Breakfast Bar
- <<convectionOvenToken>>
- Electric Range
- <<microwave>>
- Ice Maker
- Dishwasher
- Disposal
Flooring
- Carpet
- Tile
Bedrooms and Bathrooms
- 3 Bedrooms
- Split Bedroom Floorplan
- Dual Closets
- Walk-In Closet
- Bathtub and Shower Combination in Primary Bathroom
- Spa Bath
Laundry
- Laundry Room
- Dryer
- Washer
Home Security
Outdoor Features
- In Ground Pool
- Property has ocean access
- Balcony
Schools
- Indialantic Elementary School
- Hoover Middle School
- Melbourne High School
Utilities
- Central Air
- Heat Pump System
- Hot Water Heating System
- Electric Water Heater
- Cable TV Available
Listing and Financial Details
- Assessor Parcel Number 27-37-24-90-00000.0-0006.00
Community Details
Overview
- Association fees include insurance, pest control, sewer, trash, water
- The Barringer Condo Association
- The Barringer Condo Subdivision
- Maintained Community
- 7-Story Property
Amenities
- Secure Lobby
- Community Storage Space
- Elevator
Recreation
- Community Pool
Pet Policy
- Pet Size Limit
- 2 Pets Allowed
Security
- Hurricane or Storm Shutters
- Fire and Smoke Detector
- Fire Sprinkler System
Ownership History
Purchase Details
Home Financials for this Owner
Home Financials are based on the most recent Mortgage that was taken out on this home.Purchase Details
Home Financials for this Owner
Home Financials are based on the most recent Mortgage that was taken out on this home.Purchase Details
Purchase Details
Home Financials for this Owner
Home Financials are based on the most recent Mortgage that was taken out on this home.Purchase Details
Home Financials for this Owner
Home Financials are based on the most recent Mortgage that was taken out on this home.Purchase Details
Home Financials for this Owner
Home Financials are based on the most recent Mortgage that was taken out on this home.Purchase Details
Home Financials for this Owner
Home Financials are based on the most recent Mortgage that was taken out on this home.Similar Homes in Indialantic, FL
Home Values in the Area
Average Home Value in this Area
Purchase History
| Date | Type | Sale Price | Title Company |
|---|---|---|---|
| Warranty Deed | $1,245,000 | Imperial Title | |
| Warranty Deed | $968,000 | Sullivan Title Services | |
| Interfamily Deed Transfer | -- | Attorney | |
| Warranty Deed | $470,000 | Supreme Title Closings Llc | |
| Warranty Deed | $289,900 | -- | |
| Warranty Deed | $295,000 | -- | |
| Warranty Deed | $278,300 | -- |
Mortgage History
| Date | Status | Loan Amount | Loan Type |
|---|---|---|---|
| Open | $622,500 | New Conventional | |
| Previous Owner | $484,000 | New Conventional | |
| Previous Owner | $330,000 | New Conventional | |
| Previous Owner | $289,900 | No Value Available | |
| Previous Owner | $221,250 | No Value Available | |
| Previous Owner | $208,600 | No Value Available |
Property History
| Date | Event | Price | Change | Sq Ft Price |
|---|---|---|---|---|
| 03/24/2023 03/24/23 | Sold | $1,245,000 | -3.5% | $479 / Sq Ft |
| 02/20/2023 02/20/23 | Pending | -- | -- | -- |
| 02/18/2023 02/18/23 | Price Changed | $1,289,500 | -1.9% | $496 / Sq Ft |
| 02/07/2023 02/07/23 | For Sale | $1,315,000 | +35.8% | $506 / Sq Ft |
| 12/30/2021 12/30/21 | Sold | $968,000 | -2.1% | $408 / Sq Ft |
| 12/08/2021 12/08/21 | Pending | -- | -- | -- |
| 11/22/2021 11/22/21 | For Sale | $989,000 | 0.0% | $416 / Sq Ft |
| 11/14/2021 11/14/21 | Pending | -- | -- | -- |
| 10/26/2021 10/26/21 | For Sale | $989,000 | +110.4% | $416 / Sq Ft |
| 08/23/2012 08/23/12 | Sold | $470,000 | -5.8% | $181 / Sq Ft |
| 07/20/2012 07/20/12 | Pending | -- | -- | -- |
| 02/17/2012 02/17/12 | For Sale | $499,000 | -- | $192 / Sq Ft |
Tax History Compared to Growth
Tax History
| Year | Tax Paid | Tax Assessment Tax Assessment Total Assessment is a certain percentage of the fair market value that is determined by local assessors to be the total taxable value of land and additions on the property. | Land | Improvement |
|---|---|---|---|---|
| 2023 | $10,191 | $814,620 | $0 | $0 |
| 2022 | $9,504 | $790,900 | $0 | $0 |
| 2021 | $5,631 | $427,160 | $0 | $0 |
| 2020 | $5,599 | $421,270 | $0 | $0 |
| 2019 | $5,590 | $411,800 | $0 | $0 |
| 2018 | $5,624 | $404,130 | $0 | $0 |
| 2017 | $5,715 | $395,820 | $0 | $0 |
| 2016 | $5,846 | $387,680 | $0 | $0 |
| 2015 | $6,050 | $384,990 | $0 | $0 |
| 2014 | $6,889 | $390,410 | $0 | $0 |
Agents Affiliated with this Home
-
Crystal Canina

Seller's Agent in 2023
Crystal Canina
EXP Realty LLC
(321) 345-7578
9 in this area
54 Total Sales
-
N
Buyer's Agent in 2023
Non-Member Non-Member Out Of Area
Non-MLS or Out of Area
-
Lorraine Ophardt
L
Seller's Agent in 2021
Lorraine Ophardt
Florida Homes Rlty. & Mtg. LLC
(904) 996-9115
2 in this area
2 Total Sales
-
S
Seller's Agent in 2012
Shahla Shahsavari
Coldwell Banker Res RE, LLC
-
R
Seller Co-Listing Agent in 2012
Rita Soni
Coldwell Banker Res RE, LLC
-
T
Buyer's Agent in 2012
Tami Leliuga Shriver
Mutter Realty
Map
Source: Space Coast MLS (Space Coast Association of REALTORS®)
MLS Number: 918728
APN: 27-37-24-90-00000.0-0006.00
- 1755 N Highway A1a Unit 202
- 122 Poinsetta St
- 292 Pine Tree Dr
- 2240 Sea Ave
- 2035 N Highway A1a Unit 203
- 1645 N Highway A1a Unit 403
- 1645 N Highway A1a Unit Penthouse 3
- 1625 N Highway A1a Unit 202
- 1251 Beachside Ln Unit 201
- 2423 Sea Ave
- 2035 Sea Ave
- 1575 N Highway A1a Unit 411
- 2160 N Highway A1a Unit 202
- 2160 N Highway A1a Unit 302
- 1883 Gulf Ct
- 2150 N Highway A1a Unit 207
- 2150 N Highway A1a Unit 308
- 2075 Abalone Ave
- 1555 N Highway A1a Unit 402
- 1555 N Highway A1a Unit 201
