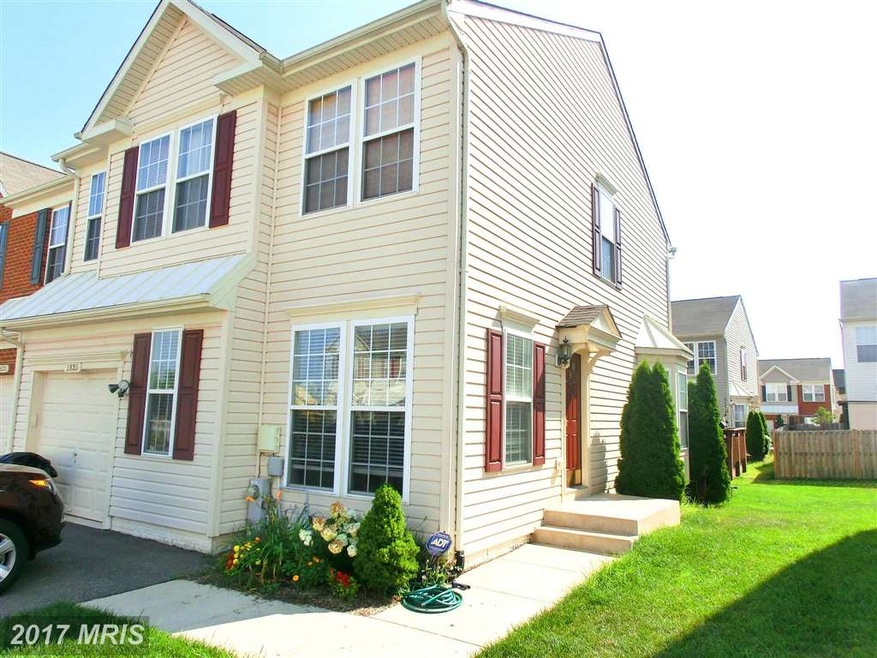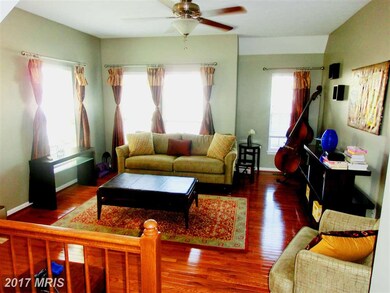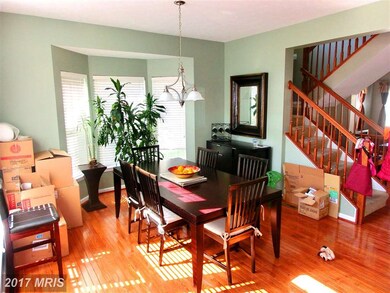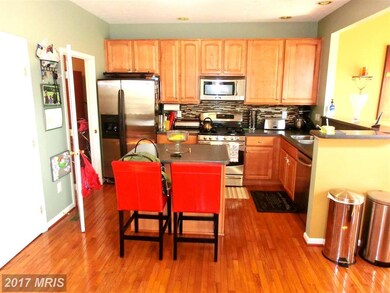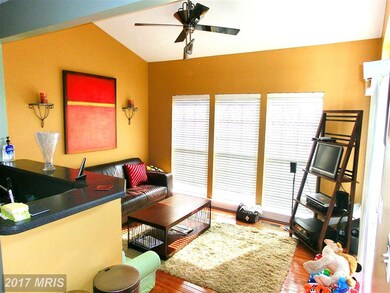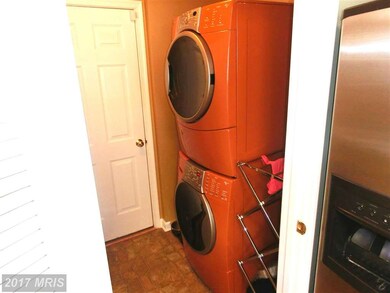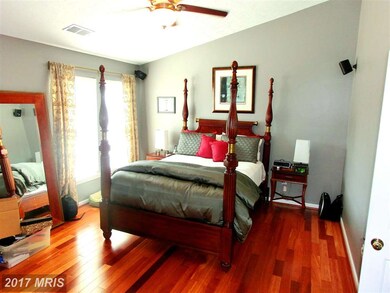
1835 Scaffold Way Odenton, MD 21113
Highlights
- Fitness Center
- Colonial Architecture
- Wood Flooring
- Open Floorplan
- Deck
- Upgraded Countertops
About This Home
As of April 2023LARGE (2,600+ SQFT.) END UNIT GARAGE TOWNHOME (ONLY 10 YRS YOUNG)*WOOD FLOORS,STAINLESS STEEL APPLIANCES,CORIAN COUNTERS,BREAKFAST ROOM/SUN ROOM,MASTER WALK-IN CLOSET,FULLY FINISHED BASEMENT WITH LARGE REC ROOM & BONUS GUEST ROOM/OFFICE*ENJOY THE SEVEN OAKS COMMUNITY FACILITIES (SWIMMING POOL, WORK OUT ROOM AND MORE)*VERY ACCESSIBLE TO RT.s 95, 32, 295, 97*EASY COMMUTE TO FT MEADE/NSA/MARC
Last Agent to Sell the Property
RE/MAX Advantage Realty License #304879 Listed on: 10/06/2015

Townhouse Details
Home Type
- Townhome
Est. Annual Taxes
- $4,288
Year Built
- Built in 2005
Lot Details
- 2,594 Sq Ft Lot
- 1 Common Wall
- Property is in very good condition
HOA Fees
- $40 Monthly HOA Fees
Parking
- 1 Car Attached Garage
- Off-Street Parking
Home Design
- Colonial Architecture
- Asphalt Roof
- Vinyl Siding
Interior Spaces
- Property has 3 Levels
- Open Floorplan
- Ceiling height of 9 feet or more
- Ceiling Fan
- Recessed Lighting
- Window Treatments
- Sliding Doors
- Family Room
- Living Room
- Dining Room
- Game Room
- Wood Flooring
- Finished Basement
Kitchen
- Breakfast Room
- Eat-In Kitchen
- Gas Oven or Range
- Range Hood
- Microwave
- Ice Maker
- Dishwasher
- Upgraded Countertops
- Disposal
Bedrooms and Bathrooms
- 3 Bedrooms
- En-Suite Primary Bedroom
- En-Suite Bathroom
- 2.5 Bathrooms
Laundry
- Laundry Room
- Front Loading Dryer
- Front Loading Washer
Outdoor Features
- Deck
Utilities
- Central Heating and Cooling System
- Heat Pump System
- Vented Exhaust Fan
- Natural Gas Water Heater
- Fiber Optics Available
- Cable TV Available
Listing and Financial Details
- Tax Lot 124
- Assessor Parcel Number 020468090219868
Community Details
Overview
- Enclave At Seven Oaks Subdivision
Amenities
- Common Area
- Community Center
Recreation
- Fitness Center
- Community Pool
Ownership History
Purchase Details
Purchase Details
Home Financials for this Owner
Home Financials are based on the most recent Mortgage that was taken out on this home.Purchase Details
Home Financials for this Owner
Home Financials are based on the most recent Mortgage that was taken out on this home.Purchase Details
Home Financials for this Owner
Home Financials are based on the most recent Mortgage that was taken out on this home.Similar Homes in the area
Home Values in the Area
Average Home Value in this Area
Purchase History
| Date | Type | Sale Price | Title Company |
|---|---|---|---|
| Deed | -- | Home First Title | |
| Deed | $485,000 | Fidelity National Title | |
| Deed | $328,000 | Sage Title Group Llc | |
| Deed | $339,890 | -- |
Mortgage History
| Date | Status | Loan Amount | Loan Type |
|---|---|---|---|
| Previous Owner | $476,215 | FHA | |
| Previous Owner | $262,400 | New Conventional | |
| Previous Owner | $77,000 | Unknown | |
| Previous Owner | $35,000 | Credit Line Revolving | |
| Previous Owner | $330,000 | Adjustable Rate Mortgage/ARM | |
| Previous Owner | $322,895 | New Conventional |
Property History
| Date | Event | Price | Change | Sq Ft Price |
|---|---|---|---|---|
| 04/18/2023 04/18/23 | Sold | $485,000 | 0.0% | $279 / Sq Ft |
| 03/28/2023 03/28/23 | Pending | -- | -- | -- |
| 03/28/2023 03/28/23 | Price Changed | $485,000 | +5.4% | $279 / Sq Ft |
| 03/24/2023 03/24/23 | For Sale | $460,000 | +40.2% | $264 / Sq Ft |
| 12/29/2015 12/29/15 | Sold | $328,000 | -2.4% | $124 / Sq Ft |
| 11/16/2015 11/16/15 | Pending | -- | -- | -- |
| 10/06/2015 10/06/15 | For Sale | $335,900 | 0.0% | $127 / Sq Ft |
| 05/05/2013 05/05/13 | Rented | $2,300 | 0.0% | -- |
| 05/05/2013 05/05/13 | Under Contract | -- | -- | -- |
| 04/12/2013 04/12/13 | For Rent | $2,300 | 0.0% | -- |
| 07/27/2012 07/27/12 | Rented | $2,300 | 0.0% | -- |
| 07/27/2012 07/27/12 | Under Contract | -- | -- | -- |
| 07/12/2012 07/12/12 | For Rent | $2,300 | -- | -- |
Tax History Compared to Growth
Tax History
| Year | Tax Paid | Tax Assessment Tax Assessment Total Assessment is a certain percentage of the fair market value that is determined by local assessors to be the total taxable value of land and additions on the property. | Land | Improvement |
|---|---|---|---|---|
| 2024 | $4,288 | $379,900 | $0 | $0 |
| 2023 | $4,147 | $341,500 | $0 | $0 |
| 2022 | $3,167 | $303,100 | $130,000 | $173,100 |
| 2021 | $7,088 | $303,100 | $130,000 | $173,100 |
| 2020 | $3,504 | $303,100 | $130,000 | $173,100 |
| 2019 | $3,595 | $311,500 | $115,000 | $196,500 |
| 2018 | $3,029 | $298,700 | $0 | $0 |
| 2017 | $3,245 | $285,900 | $0 | $0 |
| 2016 | -- | $273,100 | $0 | $0 |
| 2015 | -- | $273,100 | $0 | $0 |
| 2014 | -- | $273,100 | $0 | $0 |
Agents Affiliated with this Home
-

Seller's Agent in 2023
Cindy Mayorga
Long & Foster
(301) 844-1667
1 in this area
20 Total Sales
-

Buyer's Agent in 2023
Jess Bauer
The KW Collective
(410) 274-2311
2 in this area
71 Total Sales
-

Seller's Agent in 2015
Don Fitzgerald
RE/MAX
(410) 707-4754
2 in this area
81 Total Sales
-

Buyer's Agent in 2015
Marta Granados
Long & Foster
(301) 922-8629
81 Total Sales
-
K
Buyer's Agent in 2013
Karen Sandacz
Providence Realty
(410) 493-8043
3 in this area
22 Total Sales
-

Buyer's Agent in 2012
Kristin Miller
Creig Northrop Team of Long & Foster
(443) 506-9605
1 in this area
140 Total Sales
Map
Source: Bright MLS
MLS Number: 1001288719
APN: 04-680-90219868
- 1926 Hackberry Ct
- 1747 Glebe Creek Way
- 2513 Briar Ridge Ln
- 2006 Thornbrook Way
- 2031 Hinshaw Dr
- 2503 Blue Water Blvd
- 204 Royal Oak Ct
- 2261 Kelston Place
- 2545 Blue Water Blvd
- 2002 Cramer Point Ct
- 2642 Rainy Spring Ct
- 1903 Brigade Way
- 1562 Falling Brook Ct
- 102 Hidden Hill Cir
- 1508 Falling Brook Ct
- 2009 Braley Point Ct
- 319-F Eagles Landing Ct Unit 319F
- 330 Timberbrook Ct
- 1854 Eagle Ct
- 1851 Dove Ct
